First School House
This first church building also served as a schoolhouse and a parsonage. Imagine the pastor and his family having to make sure that their underwear was put up and breakfast finished before the school children arrived in the morning.[1]
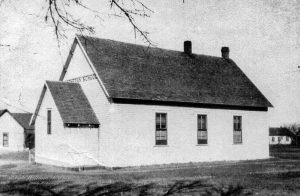
The growth of the congregation soon indicated the need for a larger church building. On April 3, 1910, The old frame church was moved to the corner of Second and Maple, where it continued to serve as the school, so that the new church could be erected on the spot now left vacant.
New School Building
The frame schoolhouse had reached its capacity due to steady growth in enrollment. Both rooms of the school were filled, and so on February 24, 1946, the voters’ assembly resolved to build a new school. The committee which was appointed consisted of Oscar Kletke, Russell Rauh, Louis Engelken, Wm. Dubben and Wm. Kirmse. A roadblock appeared immediately as materials could not be found due to war shortages.
Construction
Finally in 1947 the project could be undertaken. The original schoolhouse which had served as church and parsonage was auctioned off for $700. The structure was removed from the lot in the first days of May, 1947. ..Building commenced as soon as this move had been completed under the direction of John Hein, builder and contractor.
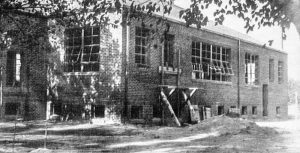
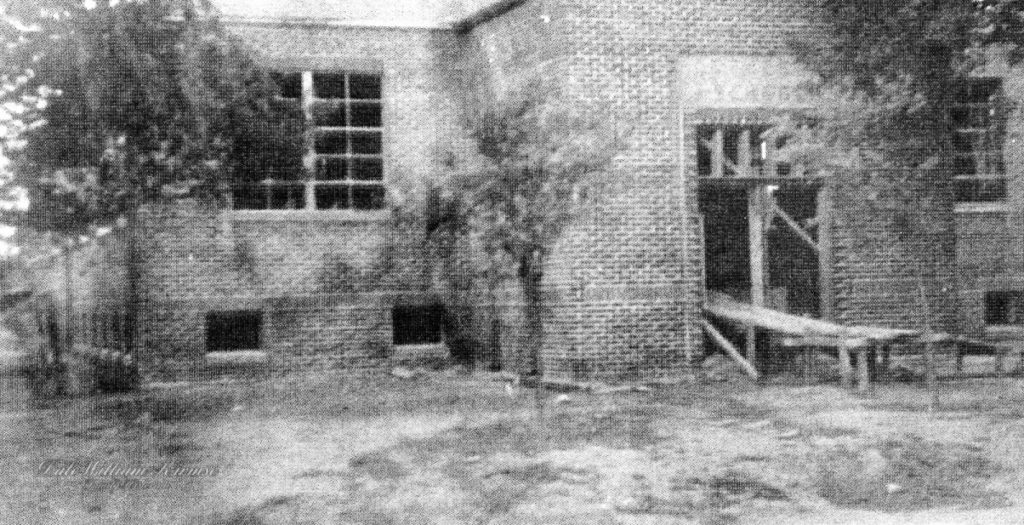
After nine months the building was completed . This fine school stands today and is used for Lutheran Early Care and Education Center.
The new school building, a red brick structure, featured a full basement with a stage and kitchen, and a main floor with 3 classrooms, an office and library. The final cost of the building reached $60,000, approximately $50,000 more than the church building itself built 36 years earlier.
Temporary School Facilities
While the new school building was being constructed, the parish hall, built In 1933, provided interim space for the school to operate for the end of the 1946-1947 spring term, fall term of 1947-1948, and the first couple months of 1948. See Chapter: Perish Hall
Dedication
The new school building was dedicated on the mild winter day of February 1, 1948. Now the children could enjoy this modern facility after having spent the interim period in the basement of the parish hall.
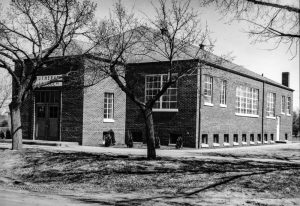
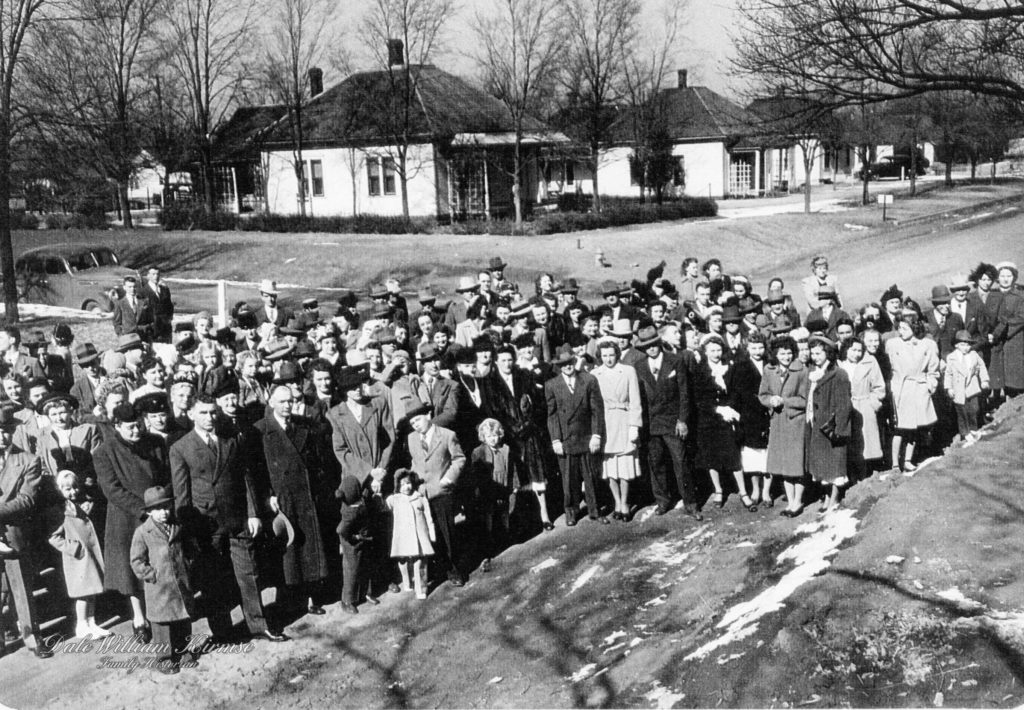
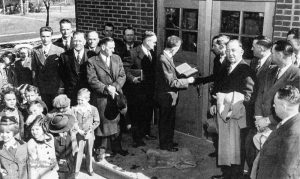
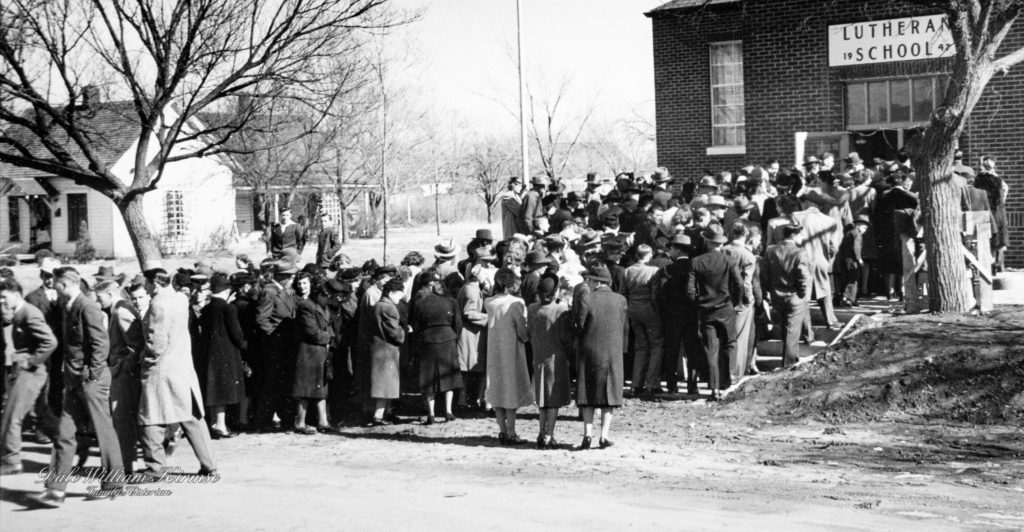
The new building was justified by continual growth in enrollment. In 1949, the school boasted 57 students. In 1950, it served 56 students, 48 of whom were church members. The school’s reputation often contributed to the inclusion of non-Lutheran children and in some cases brought new members into the church.
School Lunches
Hot school lunches were provided. Previously, each student had to bring their own lunch. The kitchen, serving and eating area of the school were in the basement. A six burner gas range, with double oven was purchased by the Men’s Club.
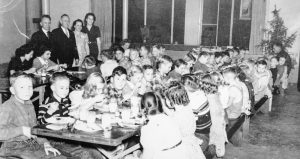
Staff
The new school facilities required more staff to provide supporting services and maintain the building.
Kitchen/Cafeteria
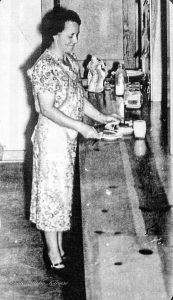
Mabel Peterman was the head cook for many years at the school. Other cooks at the school were Ada King, Bessie Otti and Viola Rauh.
Custodial Maintenance
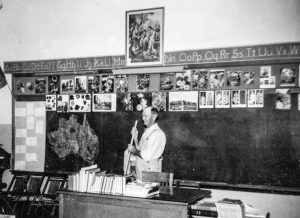
Jim Groh was custodian for the Zion Lutheran School for a number of years before the school was closed in 1967[2]
Notes
- Zion Lutheran Church – Alva, Oklahoma 100 year celebration booklet “Zion Lutheran Church 1899-1999 Alva, OK”. 1999.
- I do not remember who was the first custodian as shown in this picture. If you recognise him let me know.
