First Worship Facility
On May 21, 1899, Rev. Lill and several individuals who had been affiliated with the Lutheran Church elsewhere held a meeting in Alva. They met in an upper room of the Kavanaugh & Shea building (Over the store with the white striped awning in the following picture)
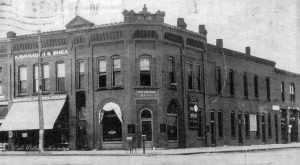
which is currently occupied by LaDEEda’s, on the corner of College and Flynn.
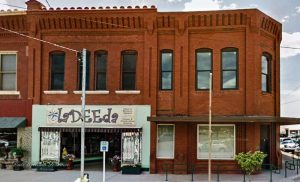
There they adopted a constitution, thus creating Zion Lutheran Church of Alva.
Under the leadership of their new pastor, the little congregation continued to grow and have an impact on the community. Strengthened by the Lord’s Word, and desirous of a more suitable place for worship than the upper room of a store building, they met to consider the building of a church. During a meeting on October 9, 1900, William Breford, John Wagner, and J.E. Schaefer, Sr. were elected to locate lots upon which they might build.[1]
First Church Building
Following the committee’s recommendation, two lots were purchased on the corner of Third and Maple for the price of $50 from a Mr. J. Bauers at the direction of the building committee appointed November 4, 1900, which consisted of J. Wagner, Wm. Quast, J.H. Schaefer, Sr., Wm. Breford, and Ernst Wamhof,
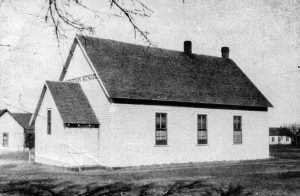
M.T. Long was hired to erect a frame building for $665 on November 18, 1900 when Long’s bid was accepted. They obviously wasted no time in the building’s construction as it was dedicated on December 30, 1900, only a year and a half after the organization of the church, and only one month after the project was undertaken.
This first church building, modest in its appearance, also served as a schoolhouse and a parsonage. Imagine the pastor and his family having to make sure that their underwear was put up and breakfast finished before the school children arrived in the morning.
The growth of the congregation soon indicated the need for a larger church building. On April 3, 1910, it was therefore decided that the construction of a new church be undertaken. That building committee consisted of: N. Arfmann, G. Kletke, John Rauh, Sr., F.N. Meyer, and T. Wagner. As Mr. Arfmann could not continue to serve, John Meyer was elected in his place.
The old frame church was moved to the corner of Second and Maple, where it continued to serve as the school, so that the new church could be erected on the spot now left vacant. This frame building, long since sold, has been converted to a private residence and sits at 11 Locust Street.
The Red Brick Church
The red brick church, which remained in use into the early 1970s, was built in 1910-11 at the cost of $9,260.31. The building was erected with all donated manual labor. The bricks were laid by Mr. Bill Arfmann, who lived southeast of Alva and made the trek in from the country every day, along with E.G. Kletke and others. Reputedly, Rev. Herman Meier paid for the bricks which amounted to $600. Where a minister in Oklahoma in 1910 would come up with $600 dollars is unknown.
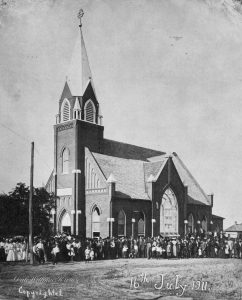
As can be seen from the photographs, what they ended up with was a magnificent looking church. The new church was dedicated on the 16th day of July, in the year of Our Lord, nineteen hundred and eleven. The late spring sun beat down on those present for the celebration but could not dampen the spirits of the excited crowd. Nor could the typical Oklahoma heat prevent the church members from decking themselves out in their finest clothes on this proud day. To dedicate such a building was as much as to say that they had carved out of this wilderness a civilization wherein the Word of God was the bedrock and foundation.
In 1936, despite the depression and legendary Dust-Bowl days, the congregation decided to renovate the interior of the church. A Celotex covering was put on the walls and ceilings to help counteract the strong echo which would be present when the church was less than full. New light fixtures were installed, the pulpit, altar and baptismal font were repainted, and new carpet was laid in the main aisle, the pulpit, and around the altar. The pulpit was relocated during these changes as well, being moved from the right side to the left side of the church. During these renovations, worship was conducted in the parish hall, then only 3 years old.
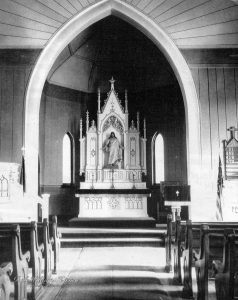
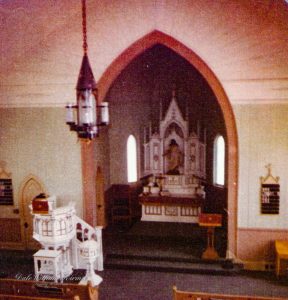
On October 6, 1946, a pipe organ replaced the existing pump organ. The new pipe organ was built into the balcony tower room at a cost of $4,500.
A thermostat-controlled furnace was installed in 1944 to replace the old coal-burning furnace. A beneficial update no doubt, although in Oklahoma one must deal with extreme heat as well.
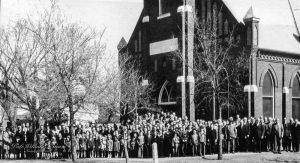
Many of the older members have recalled the days when men would have to peel their shirts off the backs of the pews in the middle of summer, sometimes taking part of the finish with it. On April 26, 1953, it was resolved to purchase a refrigeration cooling system. Soon after, in October of the same year, an amplification system was also installed.
In 1957, studies were made to determine the cost, locations and feasibility of bathrooms being constructed in the church. The nearest facilities were those in the parish hall. Prior to the parish hall’s construction in 1933, apparently a little red outhouse remained in use. The study suggested that it would cost $3,000 dollars and was therefore tabled because of current debts which were accrued by the building of the parsonage. The significance of this needed addition later became evident as this was one of several major factors which would play into the very difficult decision to build a new church.
The need for modernization to the church building had long been considered a necessary subject for discussion and investigation. Again, in November of 1966, a committee was commissioned to look into adding bathrooms to the church building. They also considered the prospects of having a ramp for the front steps. The steps of the 1911 church were steep which caused difficulties not only for the elderly, but for pall bearers at funerals as well. Seeking professional advice, the committee received counsel from builders and architects who were concurrent on the opinion that remodeling and enlarging the present building would prove too costly and impractical.
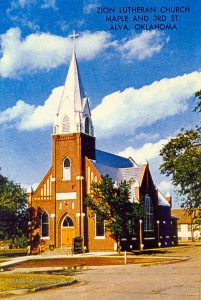
In April of 1970, a questionnaire on building a new church revealed the enormous challenge this project might be: 142 voted ‘yes’ to building a new church while 136 voted ‘no’. A major building project, as this would be, calls for a great deal of sacrifice and commitment from a congregation even when all are behind it. To have nearly half of the membership uncertain or against it amplifies the difficulty to a near impossibility. And yet, credit the congregation for great maturity in that, when the decision to build was made, the people stood behind it and supported the venture.
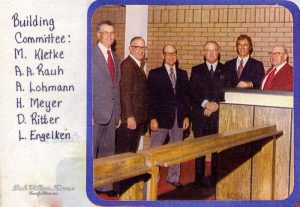
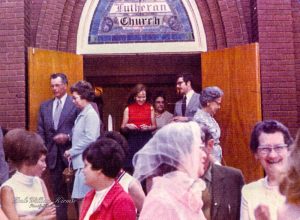
Undoubtedly great sadness accompanied the tearing down of the 60-year-old church which had been the home to members of Zion for so long. It was a beautiful church, filled with years of memories, controversies, joys, and certainly always with the Word of God which was proclaimed to the men and women who had come to settle this area of Northwest Oklahoma and had come to call it home. While the new church was being built, worship services were conducted in the basement of the Zion Lutheran School.
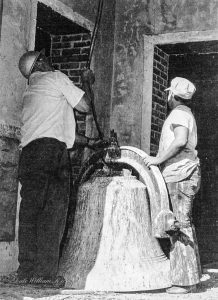
The church bell was carefully removed from the red brick church tower to be installed in the new bell tower.
The New Church Building
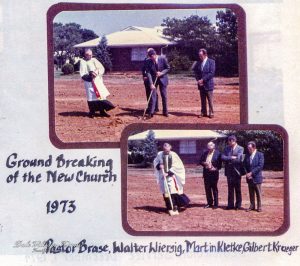
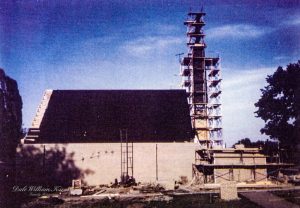
Google Earth Street View of Zion Lutheran Church – Alva – 2014
The new church building was completed in 1974 and dedicated in conjunction with the celebration of the church’s 75th anniversary on December 1, 1974. Architects for the new church were of the firm Fritzler-Knoblock-Fury and Associates.
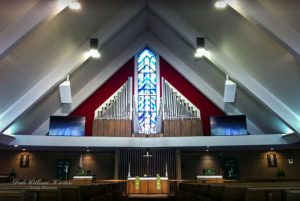
The Education Wing
Twenty years after the church was completed, an Education Wing was added in 1994.
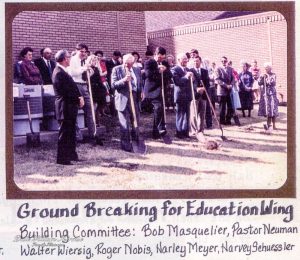
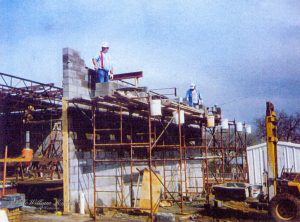
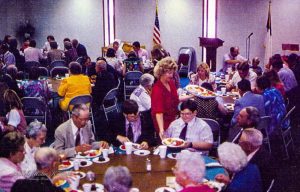
Google Earth Street View of Zion Lutheran Church – Alva – Showing the Bell Tower and Education Wing.
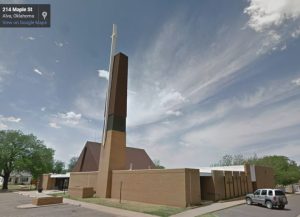
Notes
- Zion Lutheran Church – Alva, Oklahoma 100 year celebration booklet “Zion Lutheran Church 1899-1999 Alva, OK”. 1999.
