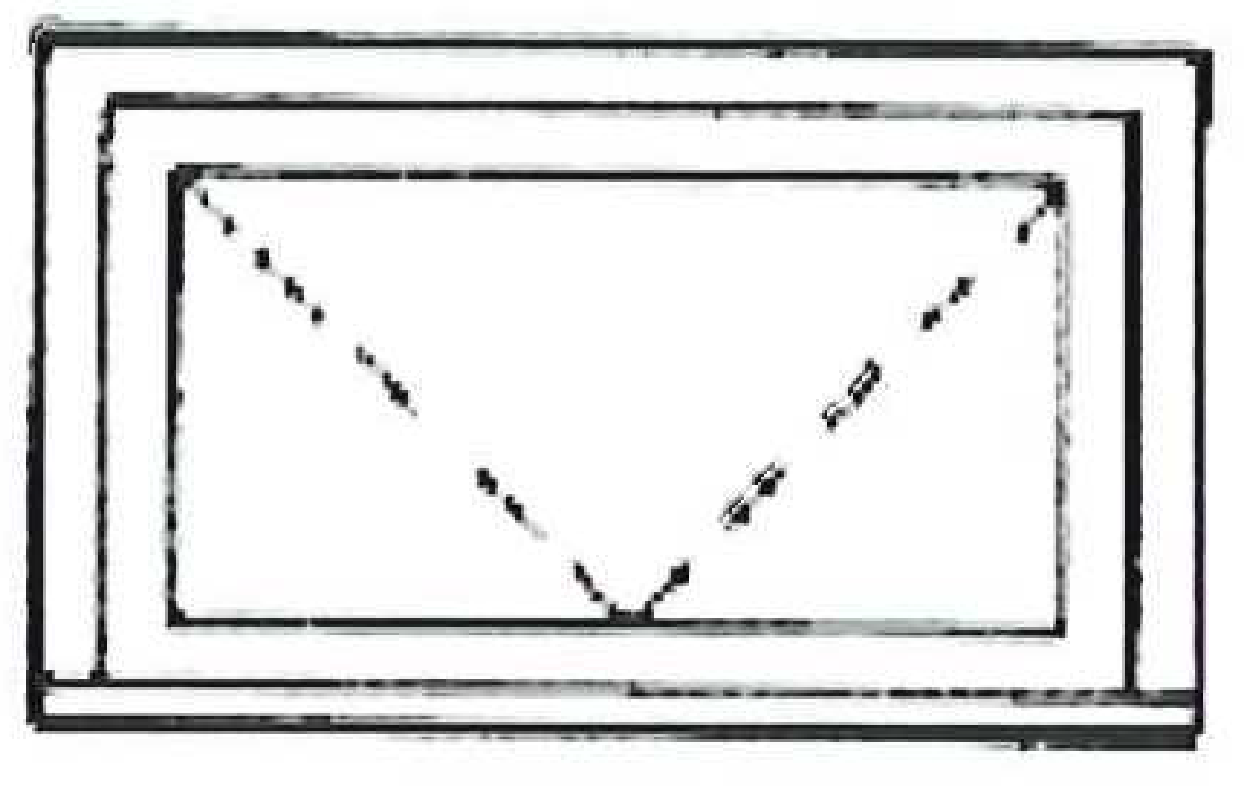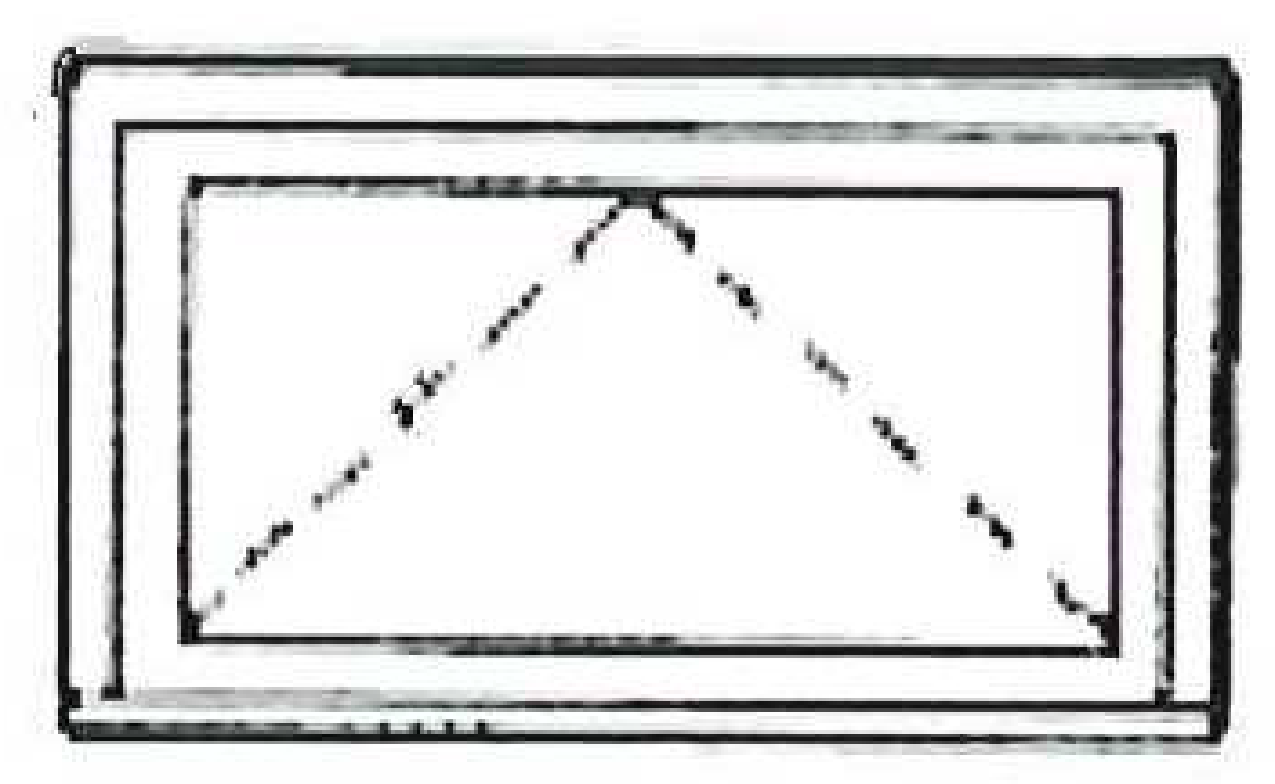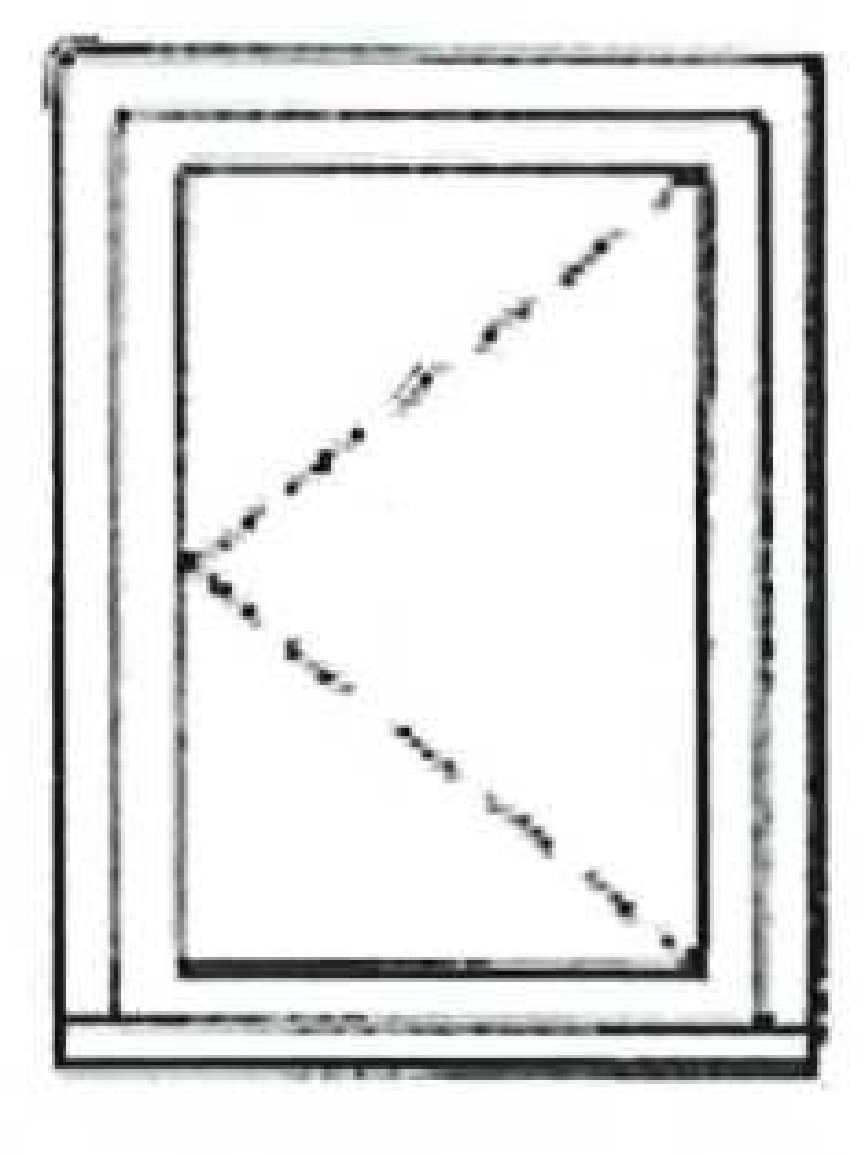Topic 3 – Identify Residential Drawings
The plot plan contains information about the lot including services, grade and slope. The plot plan will indicate the benchmark. It is also used to assist in the site investigation and estimating
The foundation plan is shown as a horizontal slice through foundation. Information on foundation size and shape, slab thickness, pile size and location, concrete strength and reinforcement will be found here.
A floor plan is a horizontal cut about 4-5 feet above the floor. Floor plans provide the most information about room locations, size and layout of a building including plumbing, electrical, stair, door and window locations. The lengths of partition walls are either provided or can be calculated from the information given on the floor plan. General information on door type swing and window type is available and will reference to the schedules for more details.
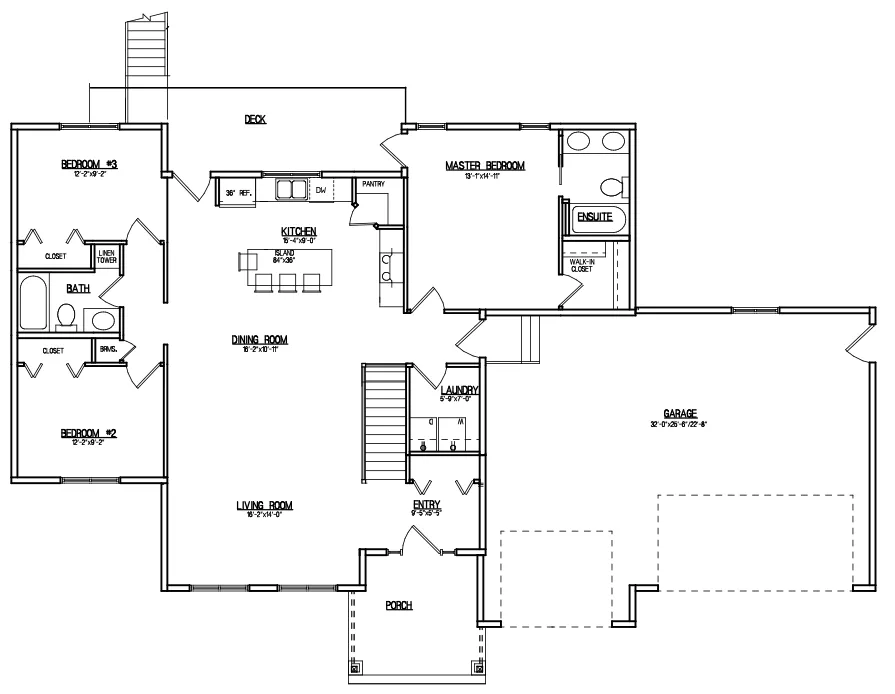
Source : https://www.rieltrailhomes.ca/house-plans/Sevanah
Residential drawings typically include framing plans. A floor or roof framing plan containing information about beam, joist and truss layout.
For further information please review the following:
Text:
Carpentry – Plot and Foundation Plans Chapter 28, p. 284 *no page numbers; Chapter 21 “Floor Plans”
Understanding Construction Drawings, study Chapter 3, “Elevation Drawings”, “Floor Plans”.
BPRT 200/222 Construction Documents (2017), p. 1 – 30.
Review Questions
What would you need to look at when viewing drawings to determine the size and spacing of the first floor joists and beams?
Label the following window types below in plan view:




What type of door is shown below?
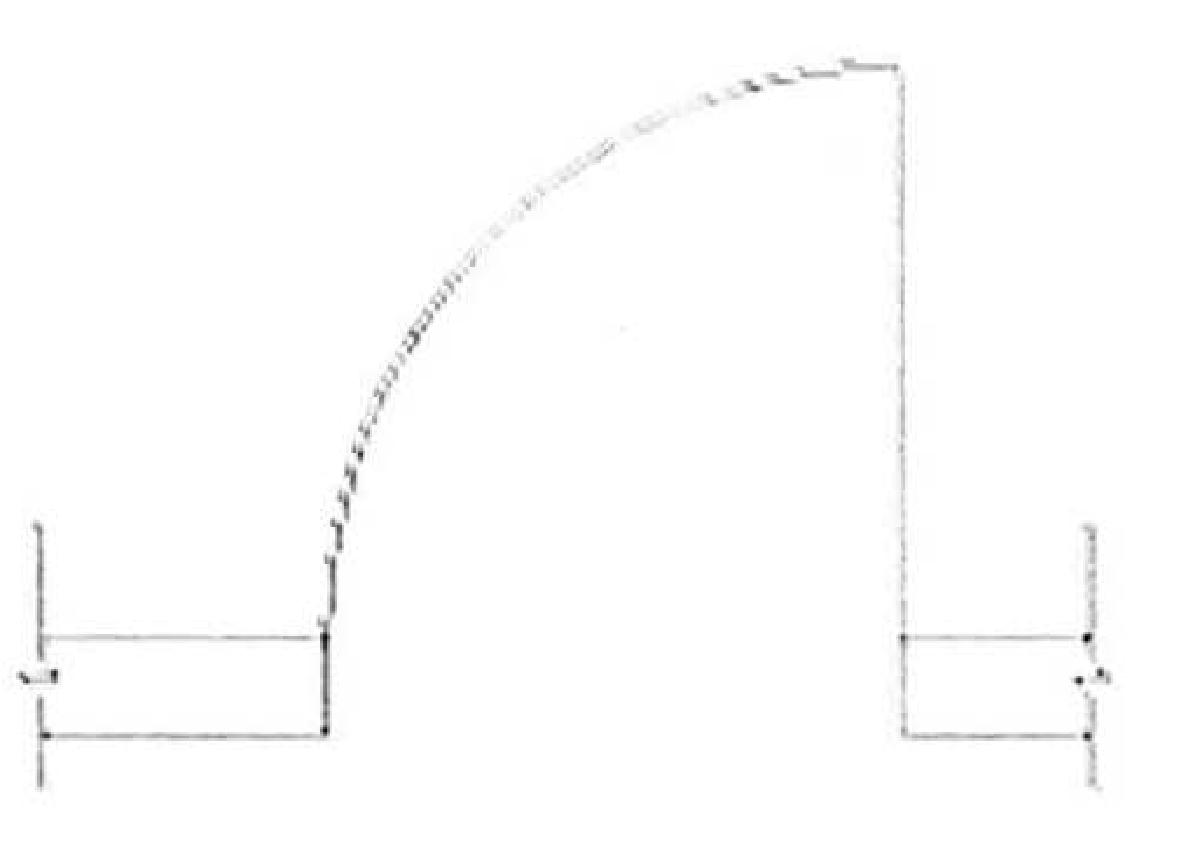
Left hand
Sliding
Right hand
True or False:
Most working drawings are drawn to scale.
The imaginary cut taken for a floor plan view is usually 1200-1500 mm above the floor.
The size and spacing of the main floor joists are found on the main floor plan.
A floor plan is actually a horizontal section view.
Upper kitchen cabinets are not shown on a floor plan.
What types of windows are shown below?
A) B) C) D)
