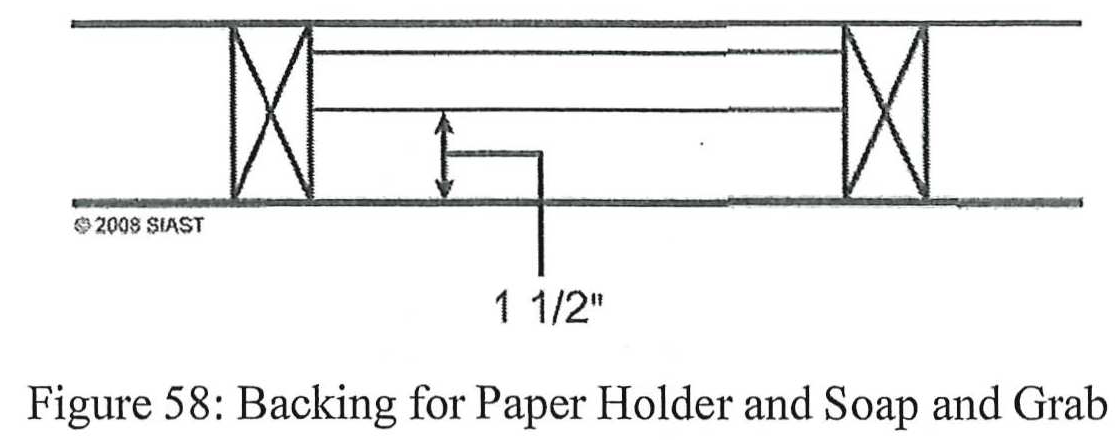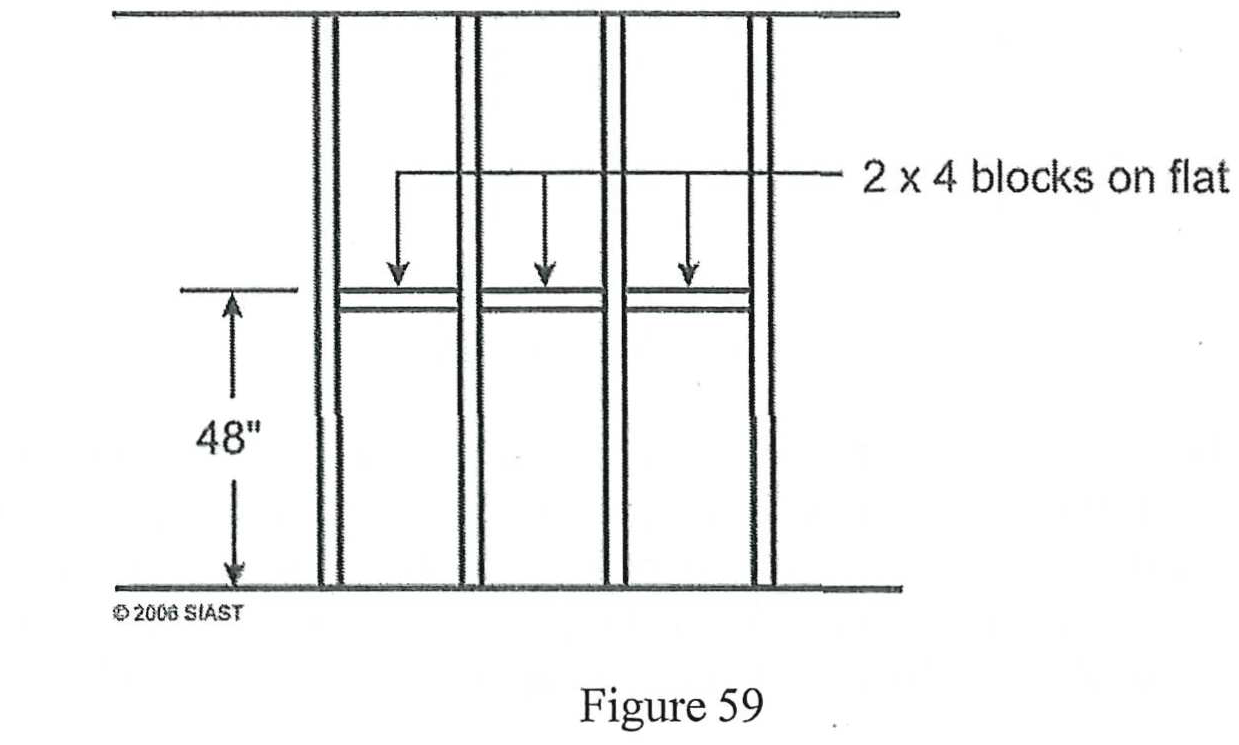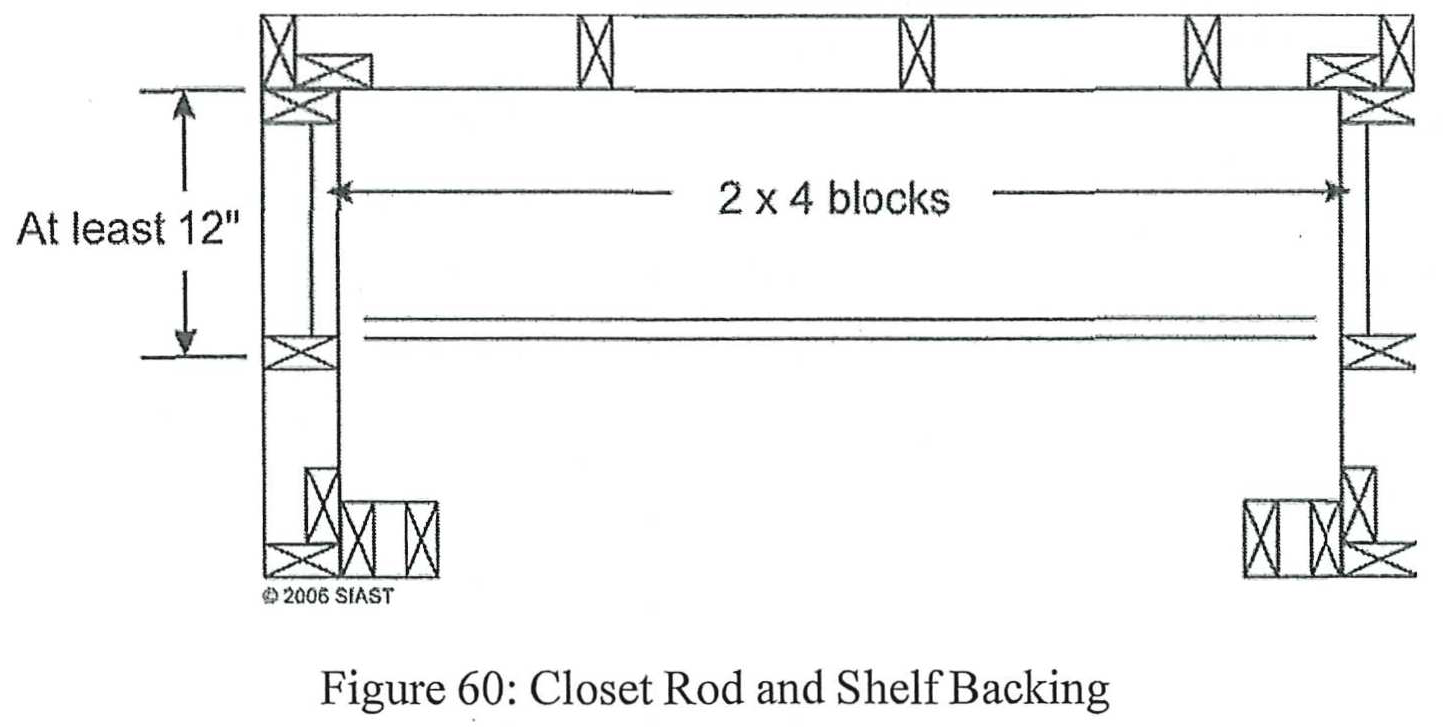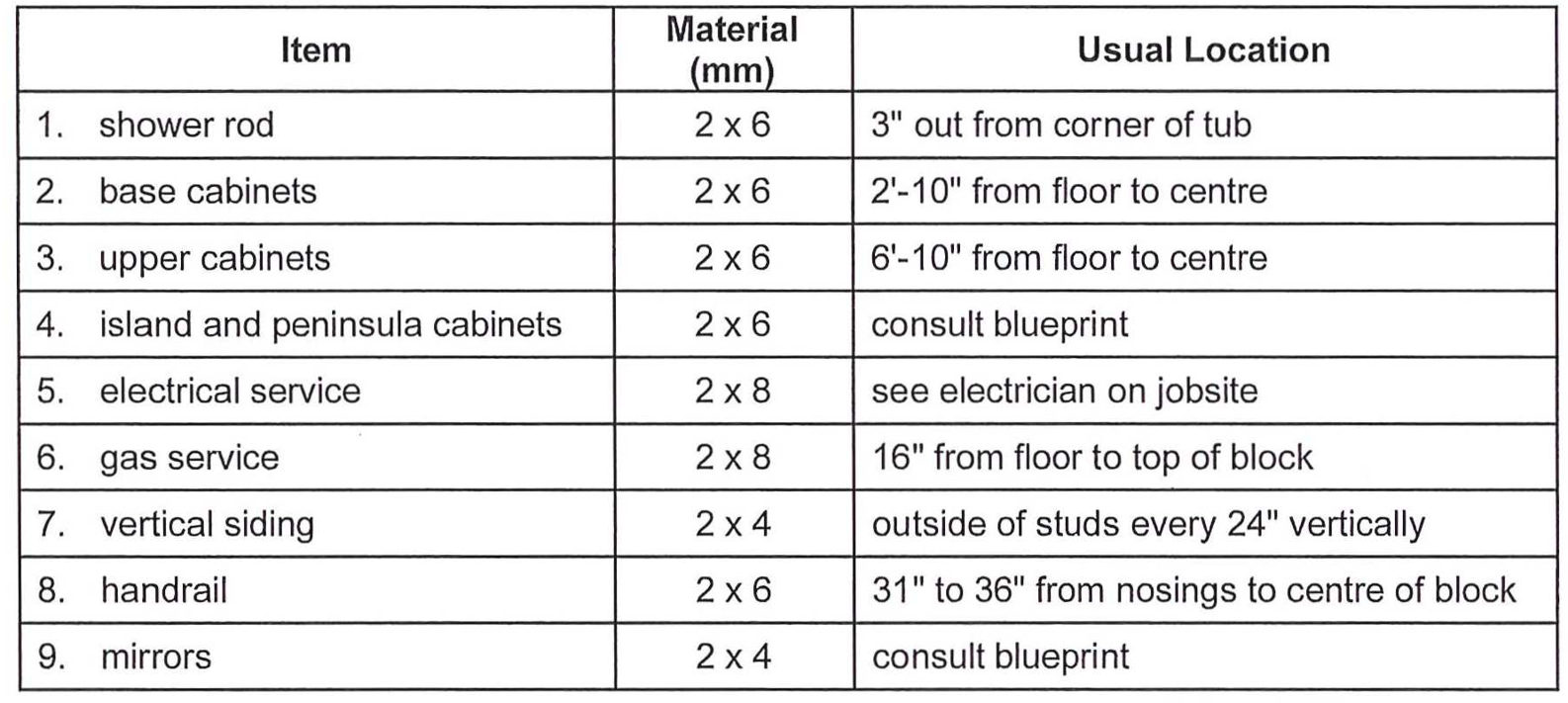Topic 5 – Install Backing and Blocking
After partitions are stood, and before finishes can be installed, backing and blocking must be put in place. It is required for backing of finishes and to provide a solid structure to fasten fixtures such as cabinetry, closet hardware, and bathroom accessories.
Exterior Corners
Backing for drywall in exterior corners is typically achieved with three-stud corners (using an L). While it produces and convenient corner for framing and finishing, it also results in a large thermal bridge for heat to escape. When using two stud corners, which is required to qualify for R-2000, LEED, or Green Building Standards, backing or drywall clips must be used.
Partition Intersections
At intersections between exterior walls and partitions, some form of backing is required. Both the framing and interior finishes are provided solid backing for fastening into place. At these intersections, a variety of methods can be used (see figure 57 below). The most popular and economical method is using blocking every 24” in the space behind the partition. It provides the highest insulation value and also uses less lumber than other methods. Using an L or U may also be considered if the partition lands on a stud center, but care must be taken to insulate the space prior to sheathing if voids will be covered.

Blocking for Hardware and Bathroom Accessories
A typical bathroom is equipped with many accessories that require backing:




It is important to provide blocking and backing where required. Use the floor plan to locate areas that require blocking and mark on the floor where it is located.
Firestops
In platform framing, the floor system acts as firestops to prevent the fire from extending to each floor system in the stud cavity. In balloon framing, there is no floor system to stop fire from spreading to the roof system through the stud cavity and firestop blocking is required. The NBC requires there be 38 mm blocking for walls that extend higher than 3 m.
Review Questions
- Why is the location of backing marked on the floor and on the blueprints?
- Firestops must be located in walls when the vertical dimension of the concealed space exceeds ____.
- List three accessories that require backing in a bathroom.
- Some insulation must be installed during the framing stage. Where and why?
Answers:
- So it can be located after the finishes are applied.
- 3000 mm (9.10.16.2-1c)
- Towel bar, soap and grab, shower rod, grab bar, medicine cabinet, paper holder
- Any cavity that is going to be concealed by sheathing (behind U blocks, corners where stud is in close proximity)
