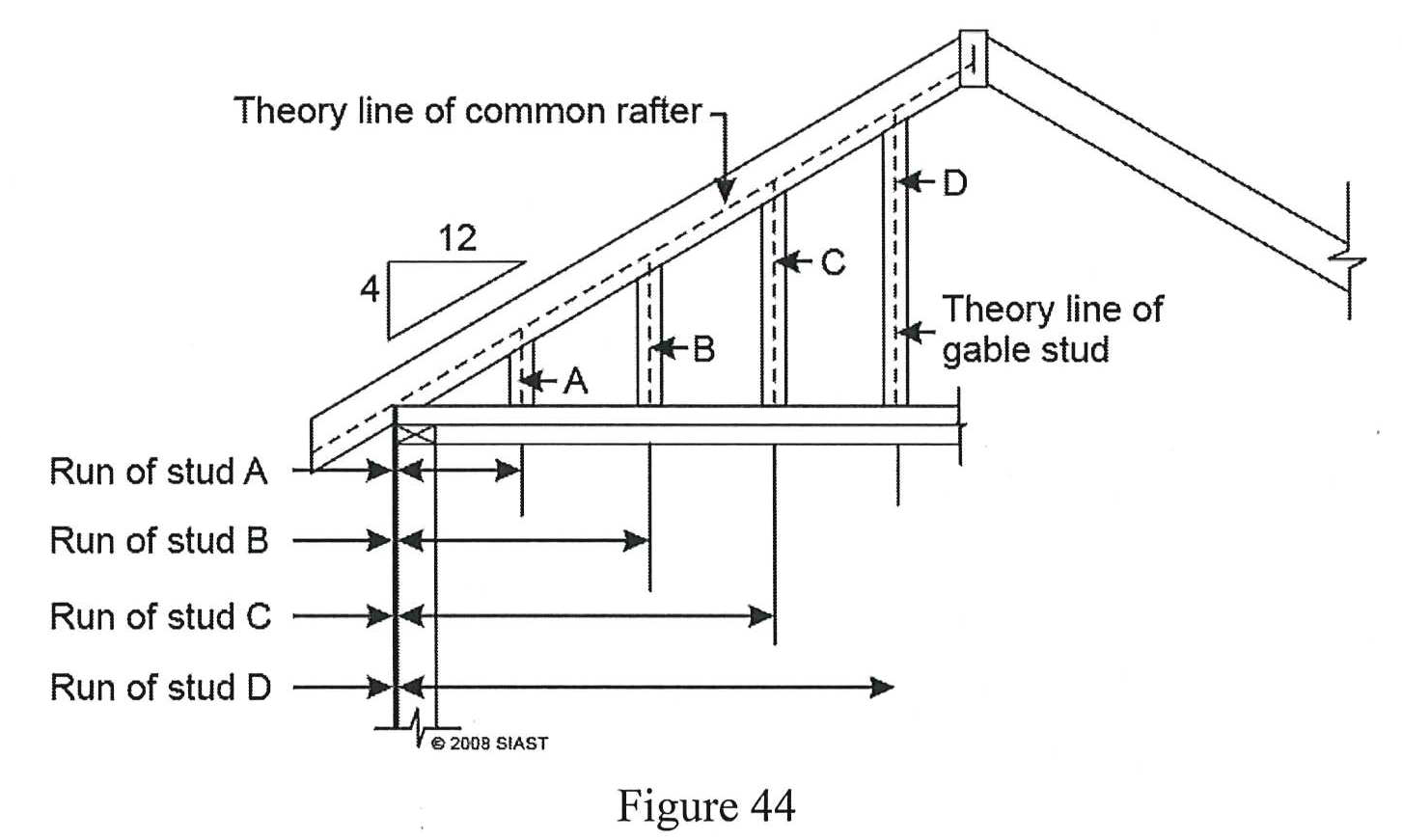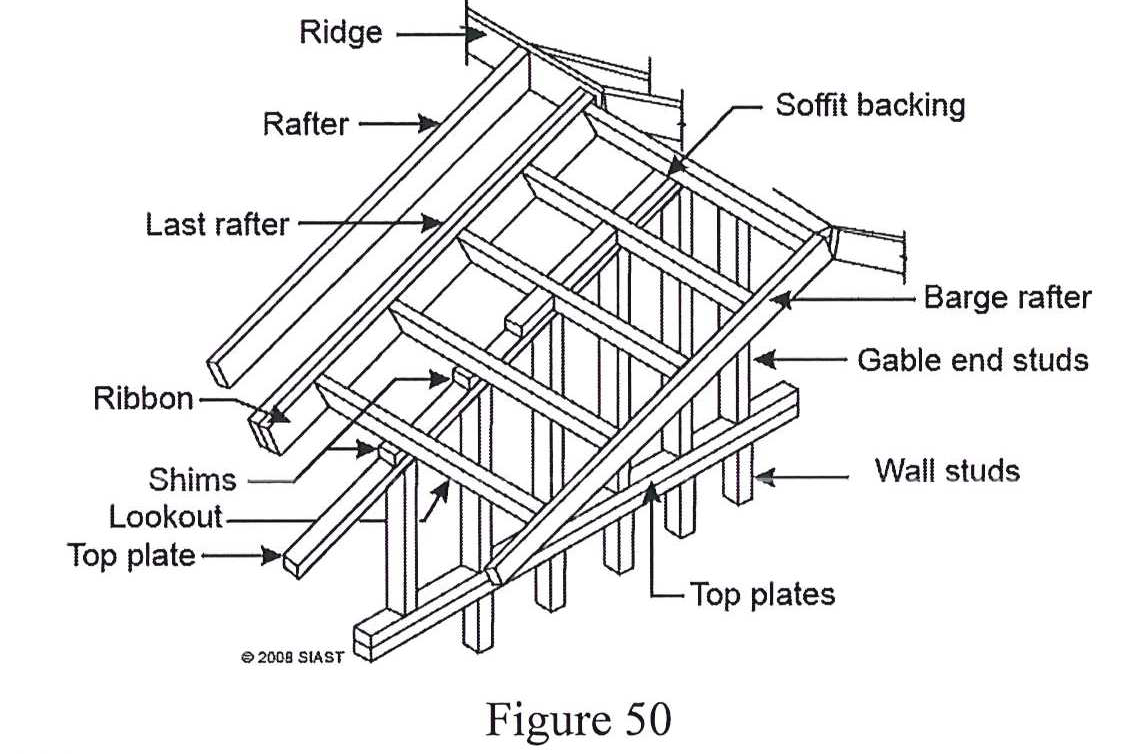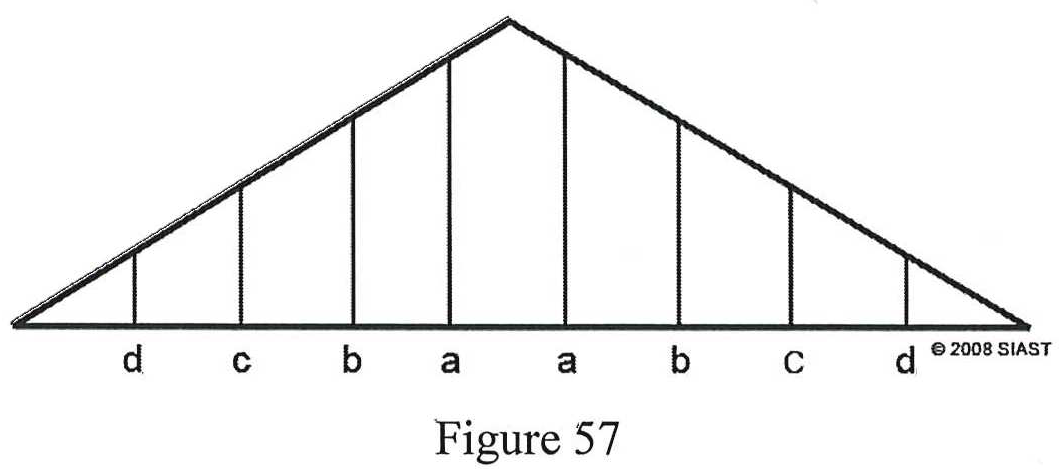Topic 5 – Gable Ends, Studs, and Ladders
Gable Studs (Run x Rise)
Much like common rafters, we calculate theory lengths of gable studs. It is measured from the top plate to the theory line of the common rafter and is calculated using units of run and unit rise. The formula for calculating the line length of a gable stud is straightforward:
The run of the gable stud is equal to the distance from the nearest exterior wall in decimal feet.

For example, let’s say in figure 44 above, stud C is 6’-0” from the exterior wall:
Gable Studs (Common Difference)
We can also find lengths of gable studs using common difference, which is the difference between adjacent studs. To do this, we need to find how much a roof rises over each spacing. For example, let’s say we have a gable end on a 5/12 sloped roof, with gable stud spacing of 16”. The common difference between the two would be:
This method can be used to simply subtract or add the common difference to find each subsequent stud after finding the longest or shortest gable stud.
The actual length of gable studs is dependent on its orientation, supported load, and method of framing. For more information, see chapter 46 of Carpentry.
Roof Ladder
Ladders typically come prefabricated and rest on the gable studs which may or may not contain a top plate. Required on overhangs greater than 16”, it is composed of three primary parts:

The lengths of the lookouts can be calculated by adding the overhang to the rafter spacing. From there, deductions are made, which may include the following if present:
For example, we can calculate the lengths of lookouts for the following:
Review Questions
- Find the lengths of the following gable studs:
|
Slope |
Run |
Line Length of Gable Stud |
|
1:2.4 |
4’-0” |
|
|
1:2 |
12’-0” |
|
|
1:1.71 |
7’-6” |
|
|
1:1.33 |
12’-6” |
|
|
1:3 |
14’-0” |
|
|
1:4 |
9’-0” |
|
|
1:1.5 |
10’-6” |
|
- Find the common difference in the following table:
|
Slope |
O.C. Spacings |
Difference in length Gable |
|
1:2.4 |
16” |
|
|
1:2 |
24” |
|
|
1:1.71 |
12” |
|
|
1:1.3 |
16” |
|
|
1:3 |
24” |
|
|
1:4 |
12” |
|
|
1:1.5 |
16” |
|
- Calculate the theory length of the gable studs in the following roof (figure 57). The building is 12’-0” wide, the studs are spaced 16” O.C. The layout is offset from the center 8” each way. The roof slope is 1:2.4.

- Calculate the theory length of the second longest gable stud for the following building:
- What does a roof ladder consist of?
- Where does the spacing of the lookouts begin?
- Calculate the length of the lookouts:
| Slope | Run | Line Length of Gable Stud |
| 1:2.4 | 4’-0” | 1’-8” |
| 1:2 | 12’-0” | 6’-0” |
| 1:1.71 | 7’-6” | 4’-4 ½” |
| 1:1.33 | 12’-6” | 9’-4 ½” |
| 1:3 | 14’-0” | 4’-8” |
| 1:4 | 9’-0” | 2’-3” |
| 1:1.5 | 10’-6” | 7’-0” |
| Slope | O.C. Spacings | Difference in length Gable |
| 1:2.4 | 16” | 6 11/16” |
| 1:2 | 24” | 12” |
| 1:1.71 | 12” | 7” |
| 1:1.3 | 16” | 12” |
| 1:3 | 24” | 8” |
| 1:4 | 12” | 3” |
| 1:1.5 | 16” | 10 11/16” |
| Line Length of Gable Stud | |
| Longest Stud | 2’-2 5/8” |
| 2nd Longest Stud | 1’-8” |
| 3rd Longest Stud | 1’-1 3/8” |
| Shortest Stud | 6 5/8” |
- 3’-2 3/8”
- Lookouts and barge rafter (and ribbon)
- At the bottom on the outside of the rough fascia
- 43 ½”
