Topic 14 – Intersecting Roof Components and Calculating Valley Rafters and Ridges
Intersecting Roof Components
Intersecting roofs are roof which contain a projection such as an L or T shape. They have multiple ridges that intersect at a point and can be either gable or hip roofs. It is important to be familiar with the terminology to describe the components of an intersecting roof, which are outlined below:
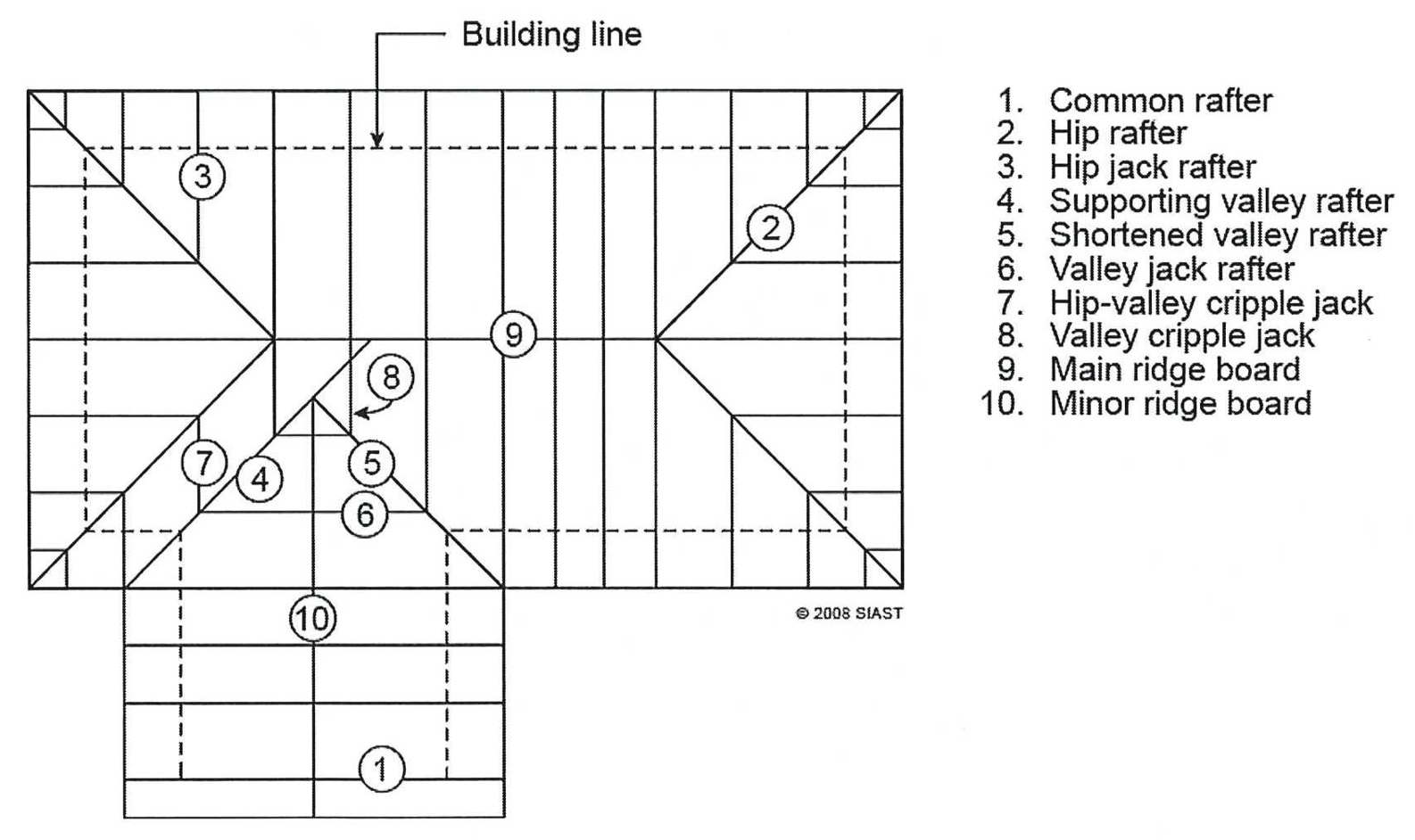
Many of these terms are shared with both gable and hip roofs. These serve the same function as before and the math has not changed. Some new terms are as follows:
It is important to differentiate between the terms “jack” and “cripple jack”. Jacks are supported at one end by either the exterior wall plate or ridge and supported at the other by either a hip or valley rafter. The rafter that supports the one end gives it its name. Cripples are cut short and do not extend to the ridge nor exterior wall.
Major and Minor Roof
There are two or more roof sections in intersecting roofs. The major (which contains the major ridge) runs the entire length of the building and is the larger of the two. The minor roof (which contains the minor ridge) is the smaller of the two. The intersection between the major and minor roofs is constructed depending on the span of the minor roof in relation to the major roof. When the minor roof span is smaller than the major roof, the minor ridge does not intersect the major ridge (when the slopes are equal). These types of roofs have both supporting and supported valley rafters, so called as the supporting valley rafter supports the supported (shortened) valley rafter:
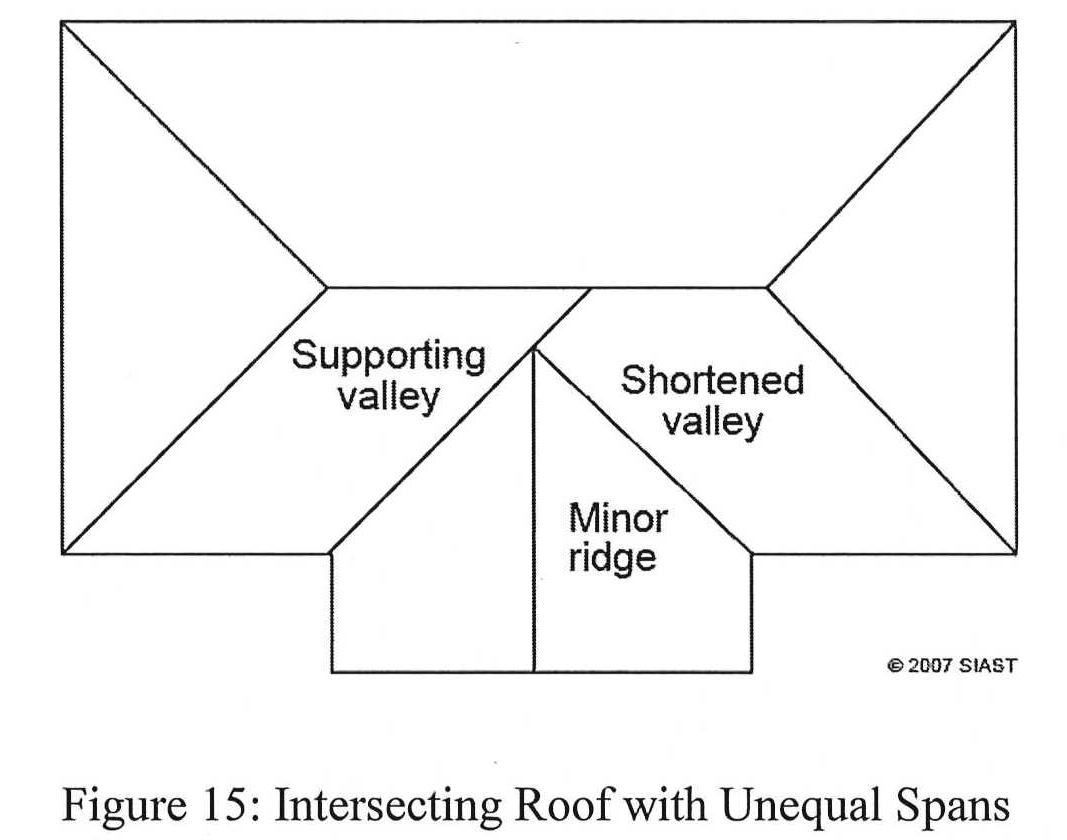
When the span and slope of both roofs are equal, the major and minor ridges directly intersect and there is no supporting valley rafter:
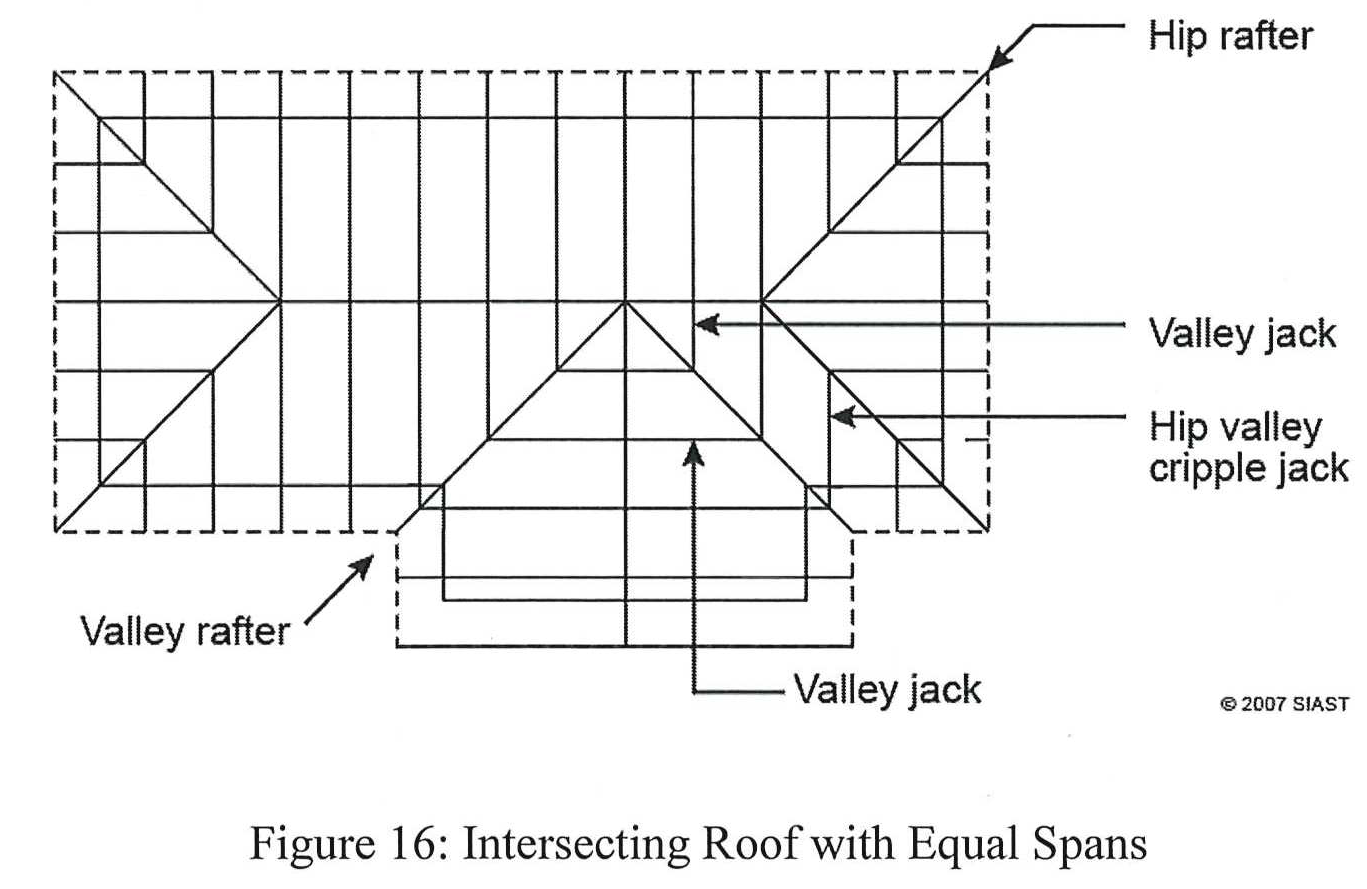
Valley Rafters
In terms of geometry, valley rafters are very similar to hip rafters. The unit run is 16.97” (17” when completing layout). As a result, the unit line length is also calculated the same way. The amount of units of run is dependent on whether it is a supporting or supported valley rafter.
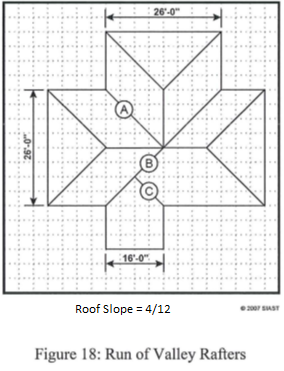
Look at figure 18 above. The supporting valley rafter (B) spans from the exterior wall up to the major ridge. The same can be said for the valley rafter (A). By appearance alone, we can see that both of these are the same length as the hip rafters on the major roof. For supporting valley rafters, the line length is calculated the same way. We have a rafter span of 13’-0” and a 4/12 slope:
The line length for the supported valley rafter is the calculated the same way, only with shortened run. The units of run are taken from the end of the minor roof. The supported valley rafter runs from the exterior wall to the minor ridge. As a result, its span is equal to the common rafters on the minor roof, which is half the span of the minor roof; in this case, 8’-0”. The ULL remains the same as the valley and hip rafters:
The rafter tails are calculated using the same methods as hip rafters.
Deductions on Valley Rafters
At the rough fascia, much like hip rafters, the full 45° thickness of the fascia must be deducted. If the rough fascia is 1 ½” stock, this is equal to 2 1/8”. We do not include the finish fascia in our deductions.
When the minor and major roofs have equal spans, both valley rafters are cut the same. The meet at the intersection between the major and minor ridges and require a double side cut. ½ the 45° thickness of the ridge is deducted from the tops of both:
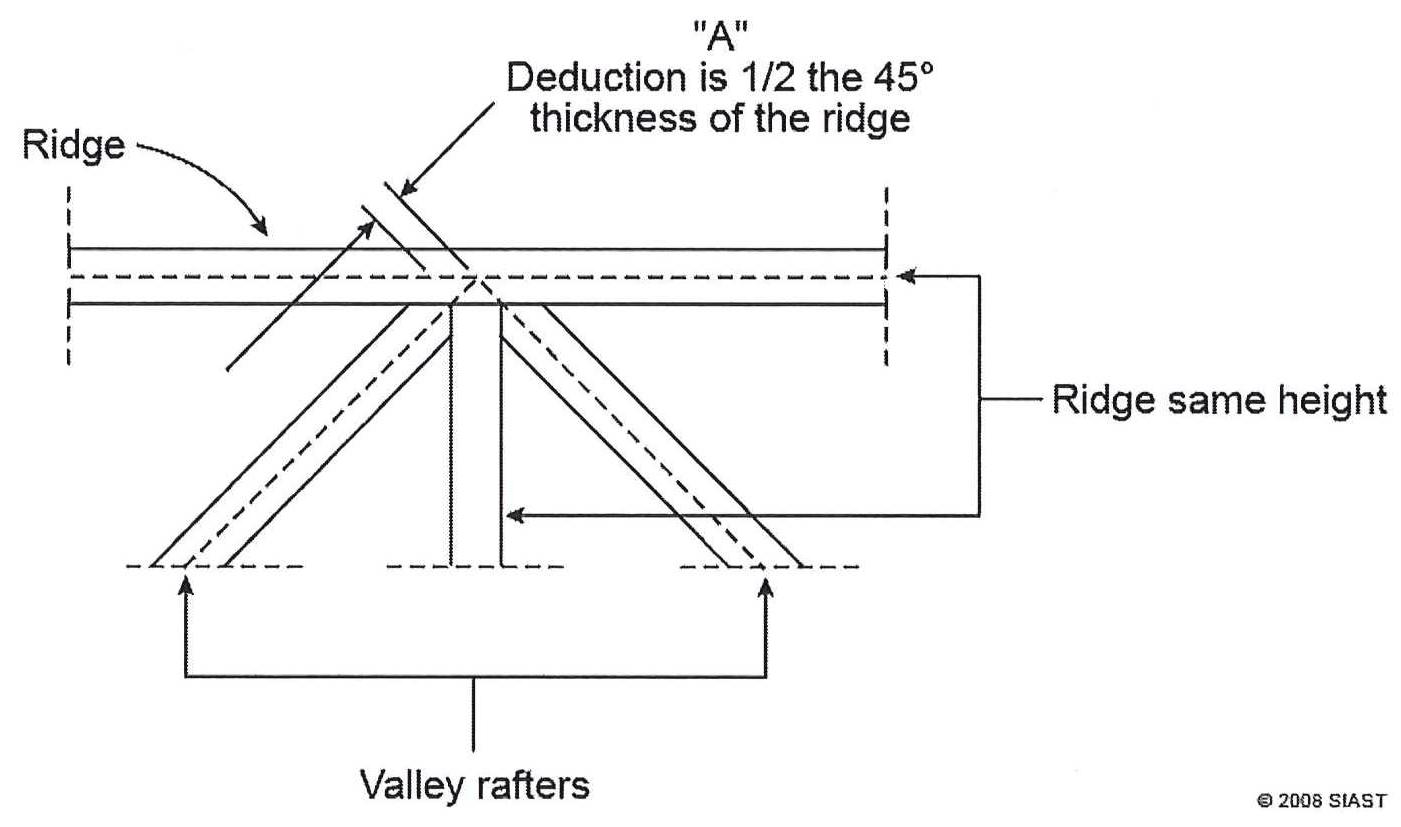
When the minor and major ridge are of unequal spans and do not intersect, we must deduct ½ the 45° thickness of the major ridge on the supporting valley rafter and ½ the 90° thickness of the supported valley rafter:
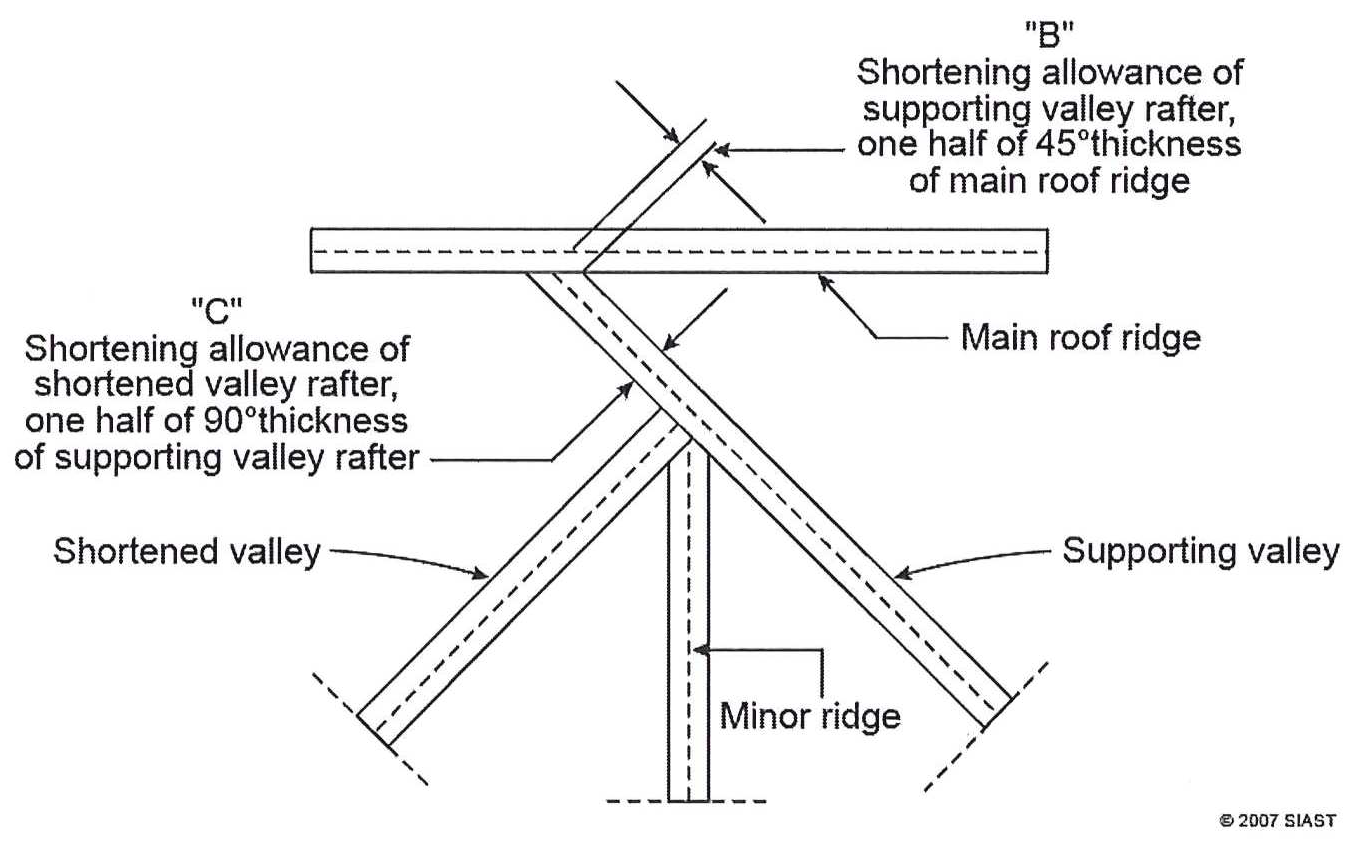
Ridge Boards on Intersecting Roofs (Equal Spans)
Much like ridge boards on major roofs, we have a theory length and an actual length which must be calculated. The additions or deductions is determined by the roof structure. In intersecting gable roofs, the theory length of the minor ridge includes the building projection to which half of the major roof span is added. To the theory length, we will add the overhang of the minor roof as subtract ½ the 90° thickness of the major ridge:
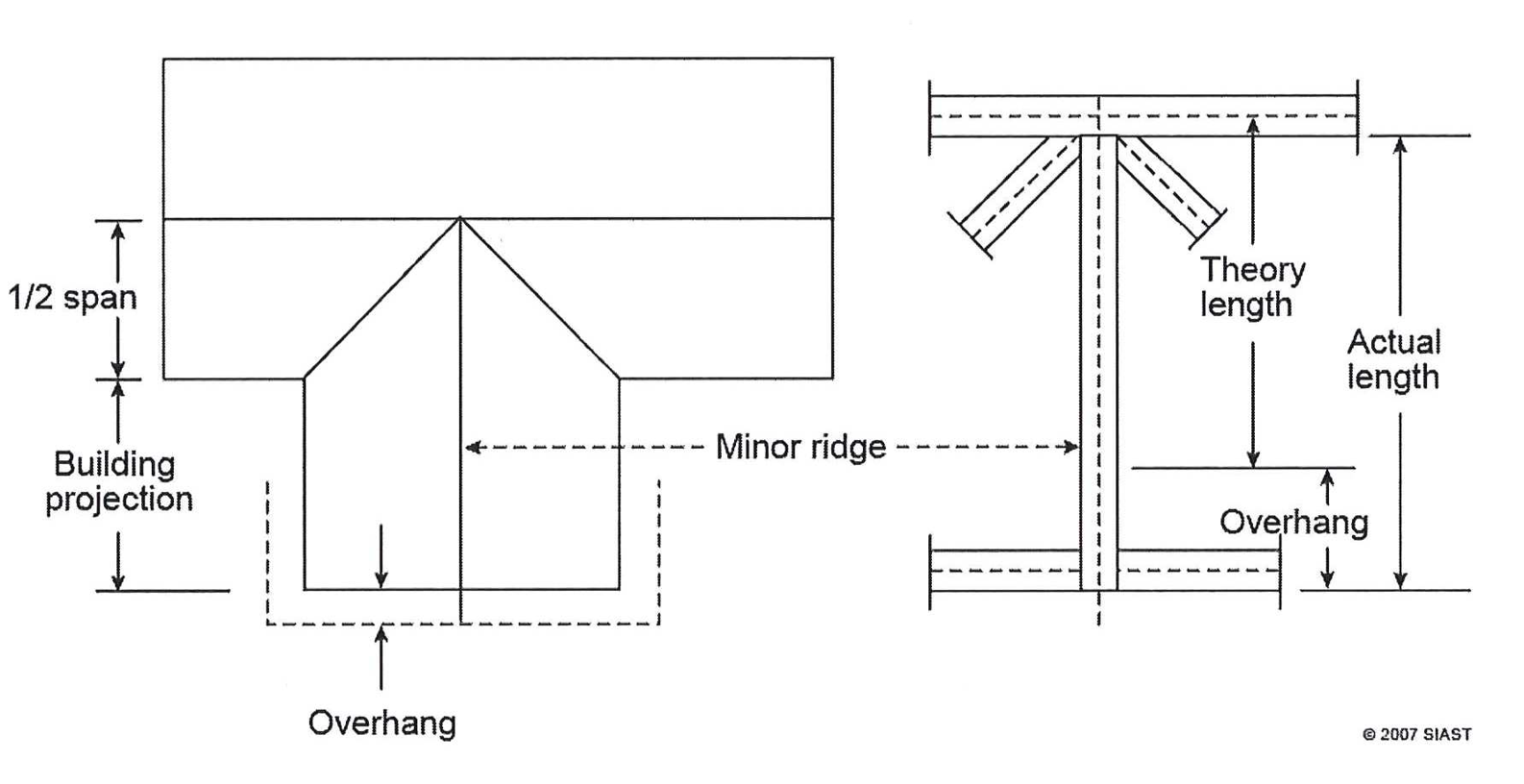
*Note: if the barge rafters overlap the minor ridge, the full thickness of the barge rafters must be deducted from the minor ridge length.
For intersecting hip roofs, the lengths are calculated as outlined below the following image:
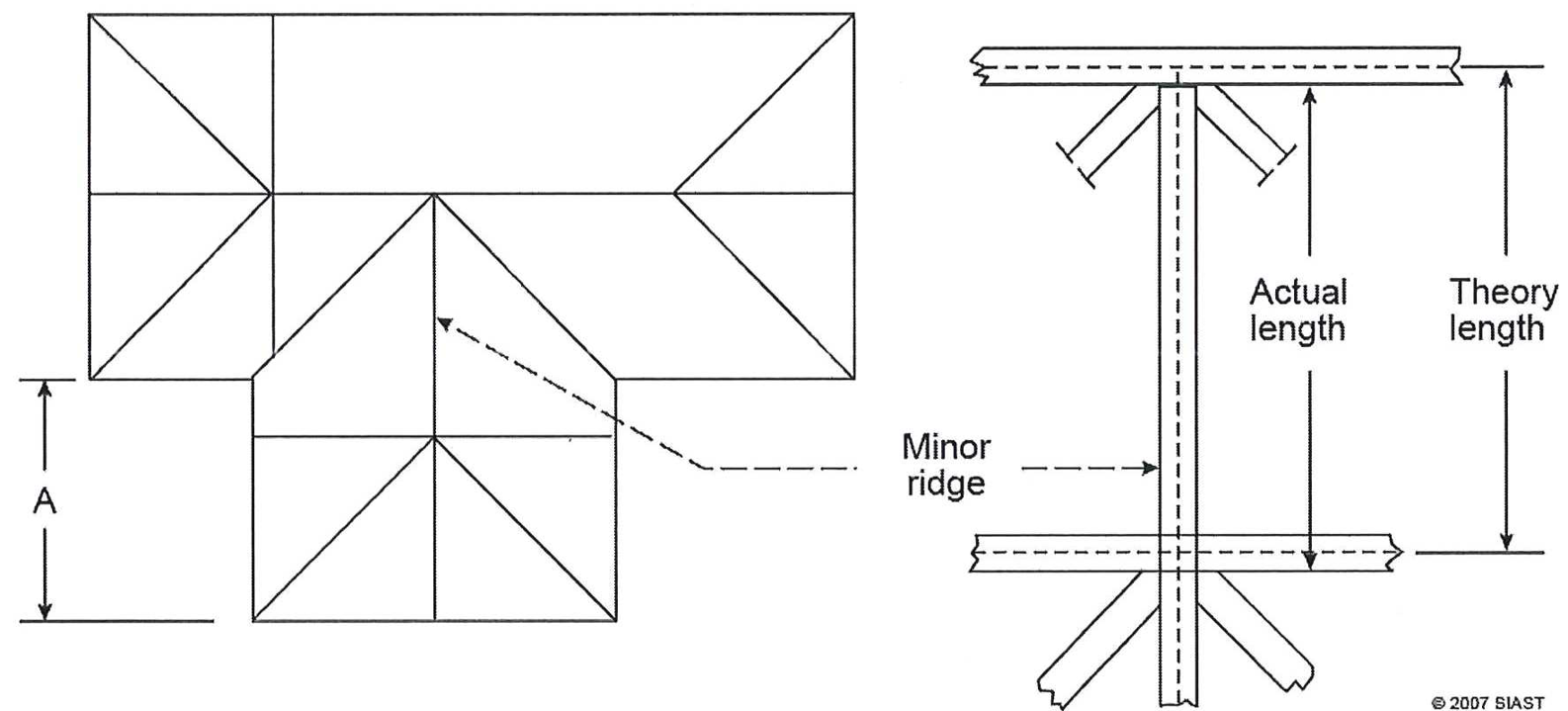
Ridge Boards on Intersecting Roofs (Unequal Spans)
For intersecting gable roofs of unequal spans, the ridge board is measured from the overhang to the projection of the supporting and supported valley rafters (as seen in the image below):
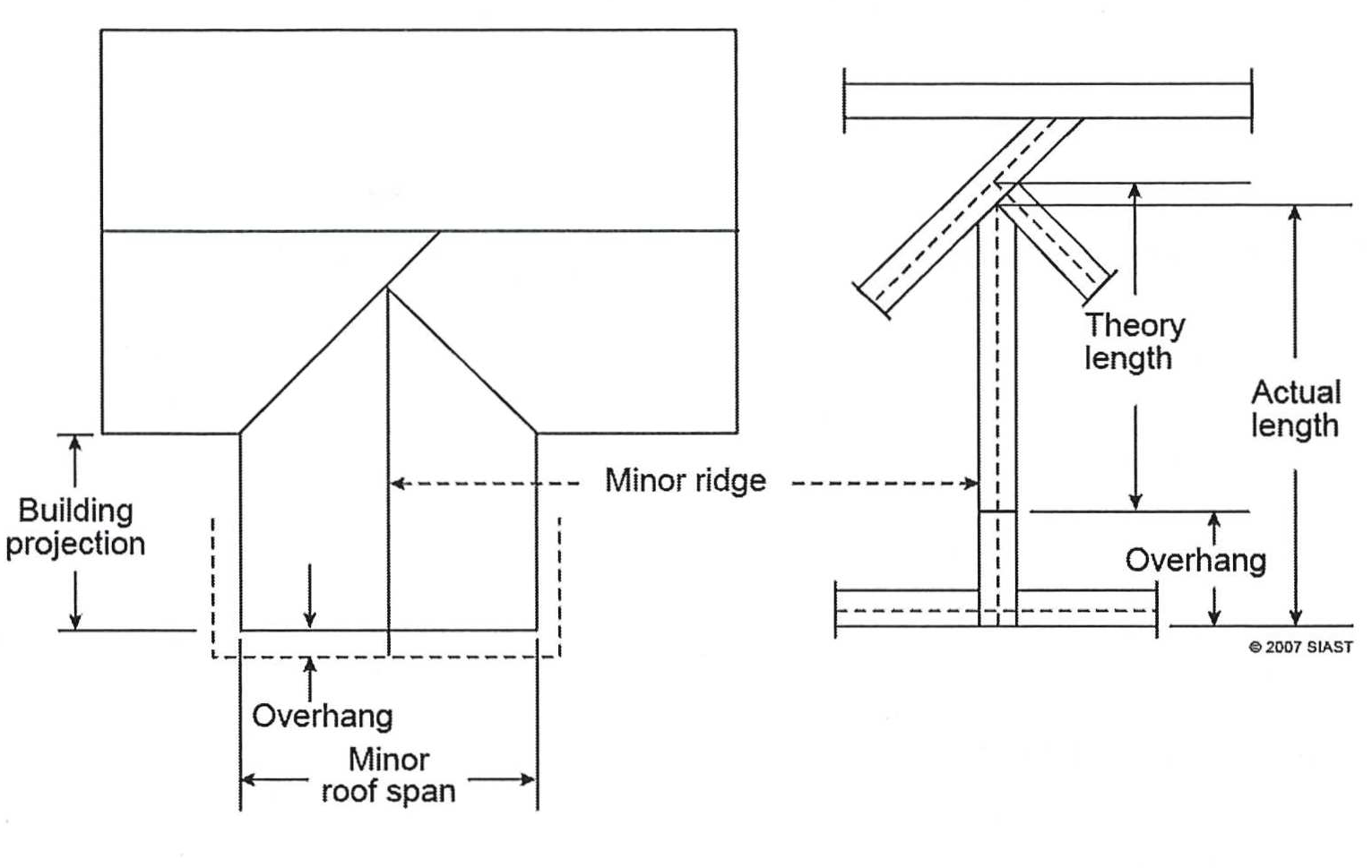
For intersecting hip roofs (as seen in the image below), the ridge is calculated as follows:
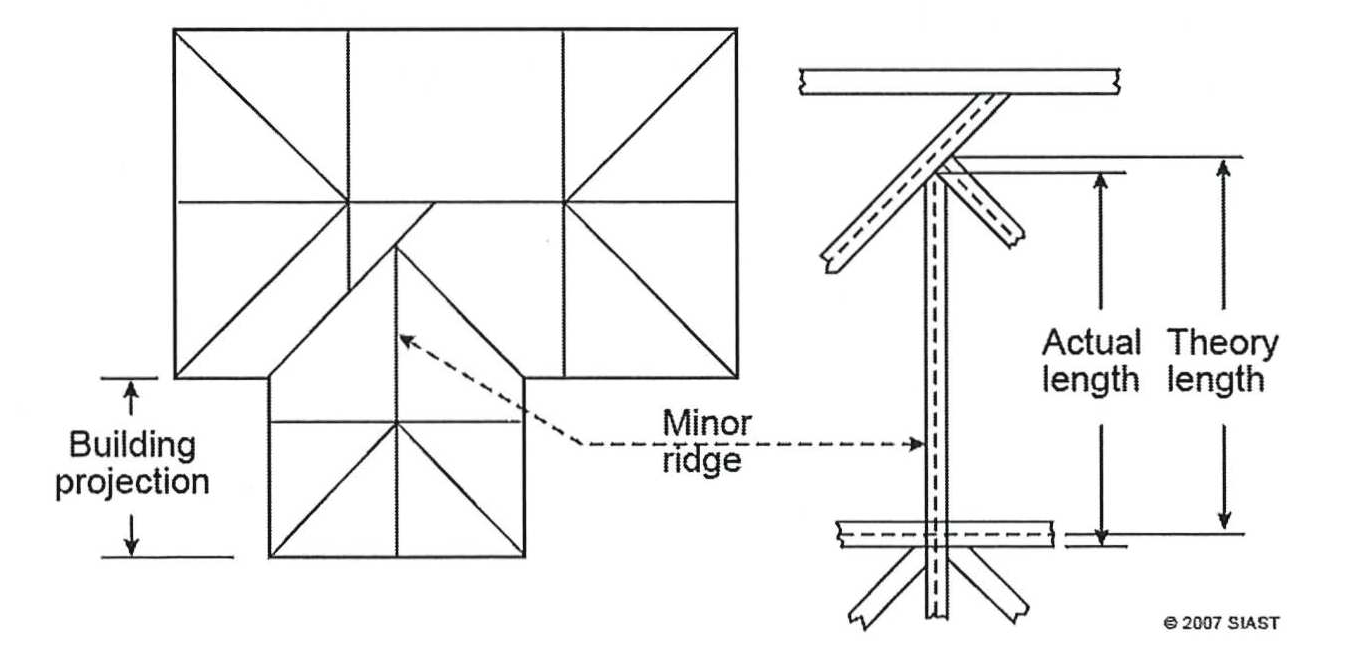
Review Questions
- Name the rafters shown in the following diagram:
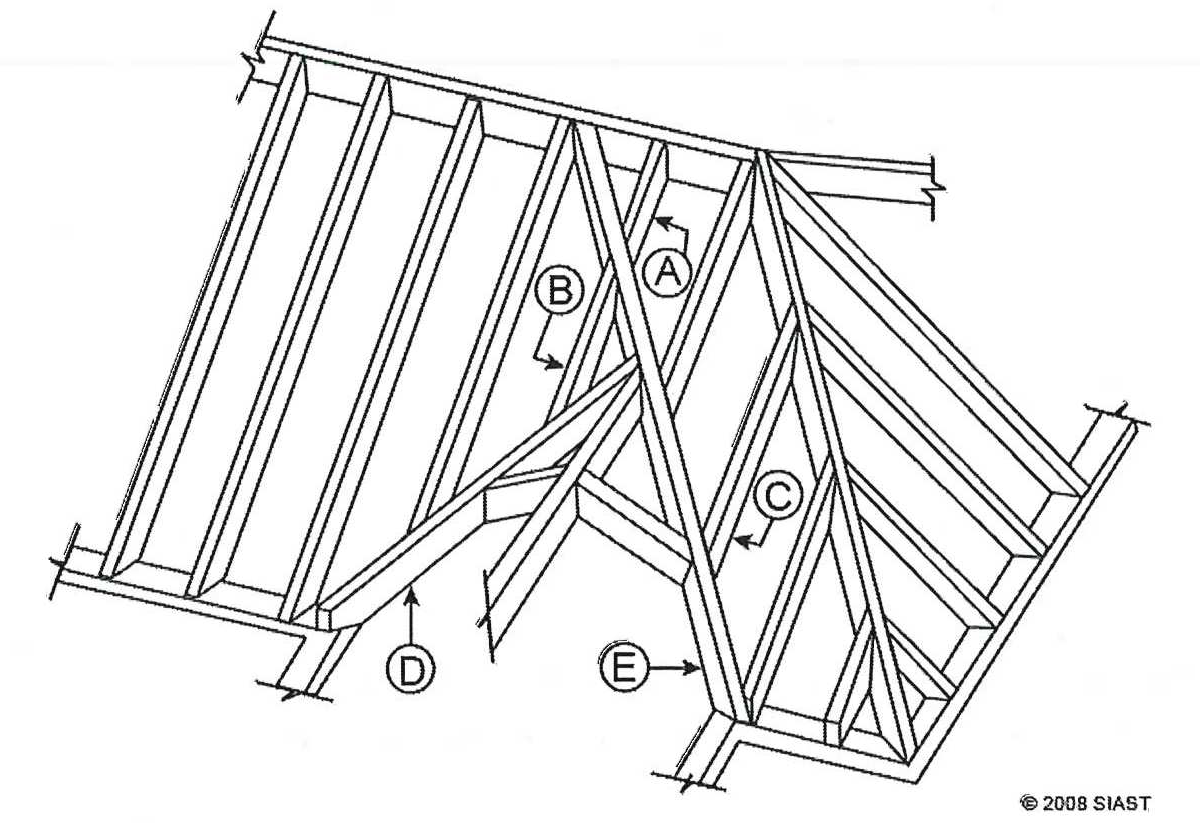
- Name the rafters shown in the following diagram:”
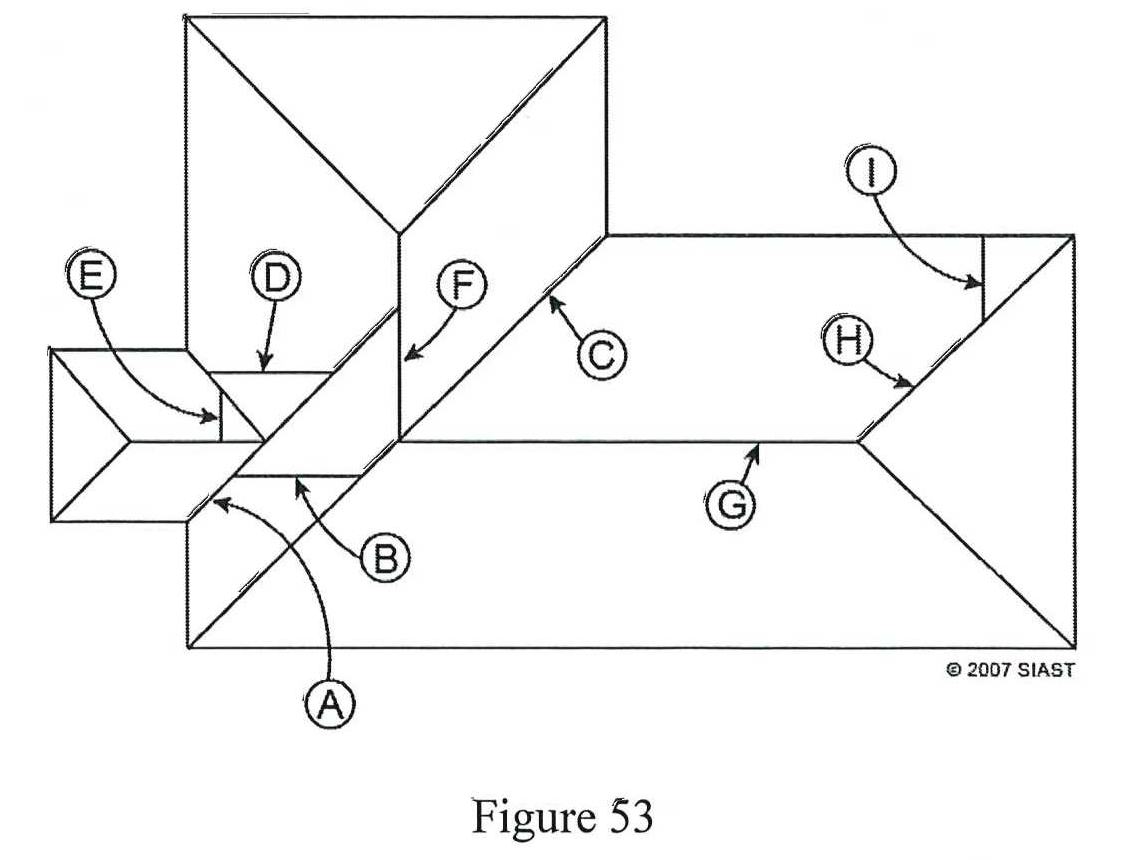
- In an intersecting roof, the shortened valley rafter meets:
- The supporting valley rafter at an angle of ____.
- The top wall plate at an angle of ____.
- Which of the following do not have a birdsmouth?
- Valley jack rafter
- Valley cripple jack rafter
- Hip rafter
- Shortened valley rafter
- Hip-valley cripple jack rafter
- Major valley rafter
- Common rafter
- Which five components of an intersecting roof can the supporting valley rafter support?
- Which three components of an intersecting roof does the minor ridge board support?
- The deduction to make at the tail of a valley rafter for a 2×6 rough fascia is?
- State how to find the run for the following rafters:
- Supporting valley rafter
- Supported valley rafter
- What is the deduction in inches for the following rafters? All material is 1 ½” thick.
- Supporting valley rafter at the ridge
- Supporting valley rafter at the fascia
- Supported valley rafter at the supporting valley
- True or False:
- The plumb cut on a valley rafter is made using 12” set point and the unit rise of the roof.
- The supporting valley rafter needs to be dropped
- A supporting valley needs to be backed from the intersection of the shortened valley to the ridge.
- The shortened valley rafter is reduced ½ 45° thickness of the supporting valley at top end.
- A shortened valley rafter has the same theory length as the hip of the main roof.
- Describe how to find the length of the minor ridge on the following roofs (unequal slopes):
- Gable Roof (theory length and actual length)
- Hip Roof (theory length and actual length)
Answer:
-
- Valley Jack Rafter
- Valley Cripple Jack Rafter
- Hip-Valley Cripple Jack
- Shortened (supported) Valley Rafter
- Supporting Valley Rafter
- Supporting valley rafter
- Hip-valley cripple jack
- Valley rafter
- Valley cripple jack rafter
- Valley jack rafter
- Minor ridge
- Major ridge
- Hip rafter
- Hip jack
- 90°
- 45°
- A, B, E
- Supported valley rafter, the minor ridge board, the valley jack rafter, hip-valley cripple jack, and the valley cripple jack rafter
- Common rafters, valley jacks, and hip rafters
- 2 1/8” (full 45° thickness of the fascia)
- Equal to half the span of the major roof
- Equal to half the span of the minor roof
- 1 1/16”
- 2 1/8”
- ¾”
- False
- False
- True
- False
- False
