Topic 15 – Valley and Cripple Jacks
Valley Jacks
Valley Jacks are the component which extends from the valley rafter to the ridge (either major or minor). They are similar to hip jacks in that they are shortened by the valley rafter that they are supported by, only at the bottom end. Their unit run and unit line length is the same as a common rafter (12” and 12.65” in a 4/12 slope).
To find the units of run for a valley jack, we measure from the intersection of the ridge and valley theory lines. The distance from this point to the center of the valley jack is equal to its total run:
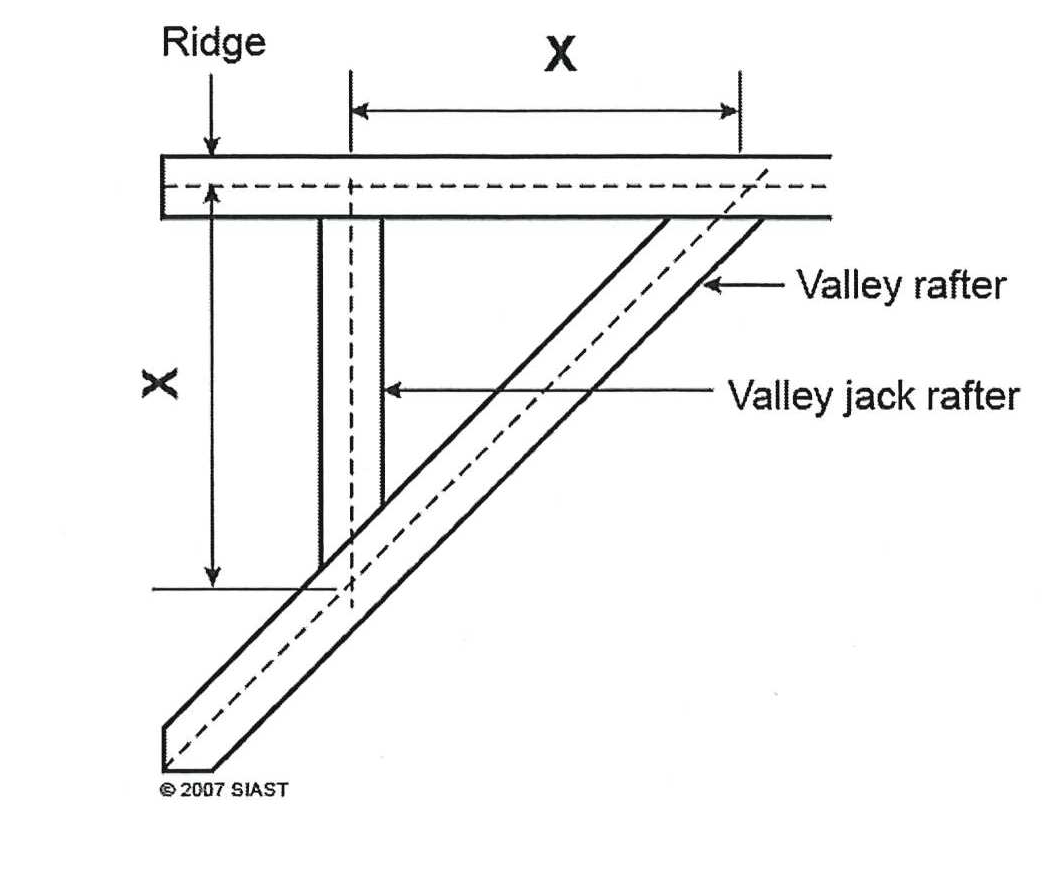
For example, if X was equal to 1’-6”, the total run of the valley jack would 1’-6” (1.5 units of run).(
We can directly use this value and the ULL to find the line length of a valley jack. We will assume the valley jack above has 1’-6” of run and a 4/12 slope (ULL of 12.65”):
Line Length of Valley Jack= Units of Run x ULL
Deductions for Valley Jacks
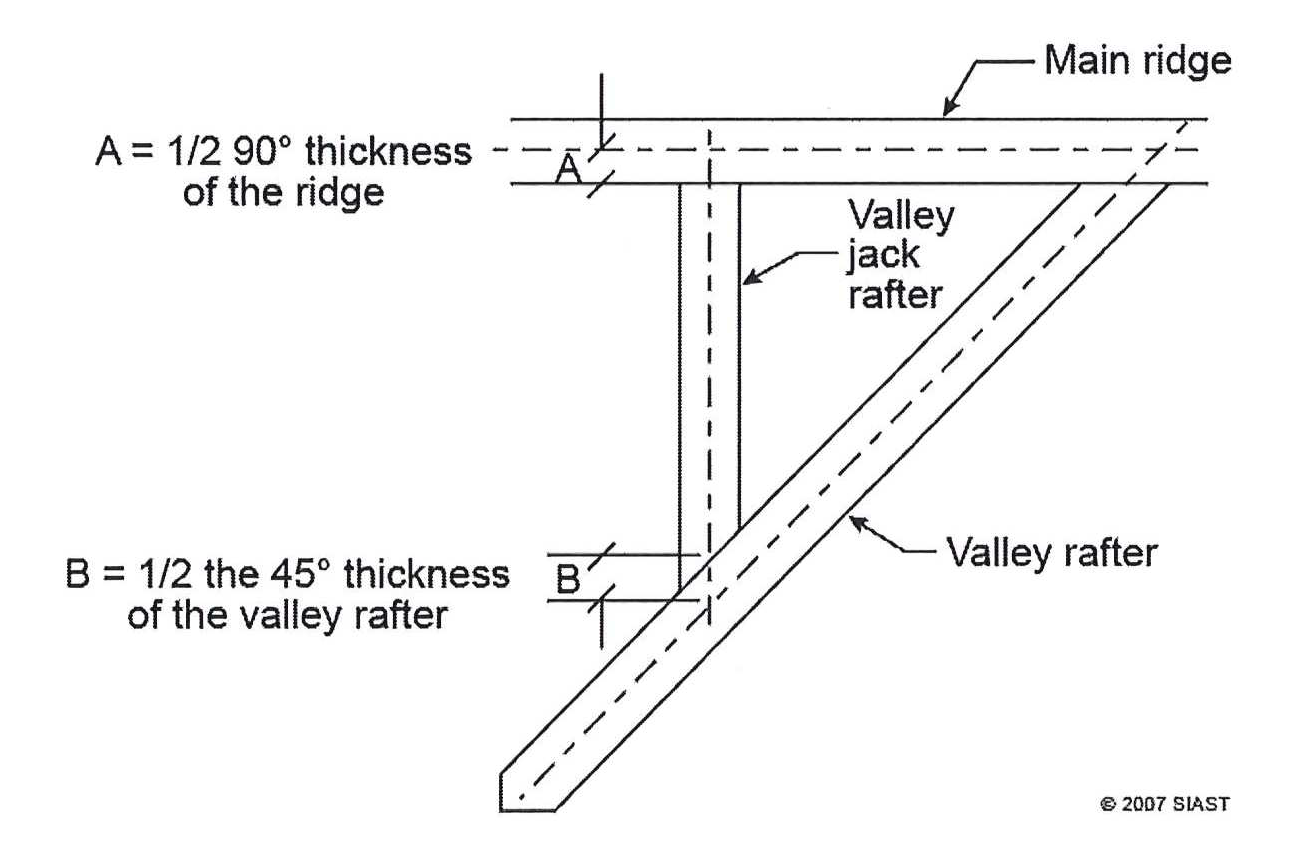 The top cut of a valley jack is done the same as with common rafters (deduct ½ 90° thickness of the ridge). The bottom of a valley jack is done the same as the top of a hip jack (deduct ½ the 45° thickness of the valley rafter), shown right:
The top cut of a valley jack is done the same as with common rafters (deduct ½ 90° thickness of the ridge). The bottom of a valley jack is done the same as the top of a hip jack (deduct ½ the 45° thickness of the valley rafter), shown right:
Hip-Valley Cripple Jacks
Hip-valley cripple jacks are members that extend from a valley rafter to a hip rafter. They do not bear on either the wall plate or the exterior walls. They have the same unit run and unit line length as common rafters:
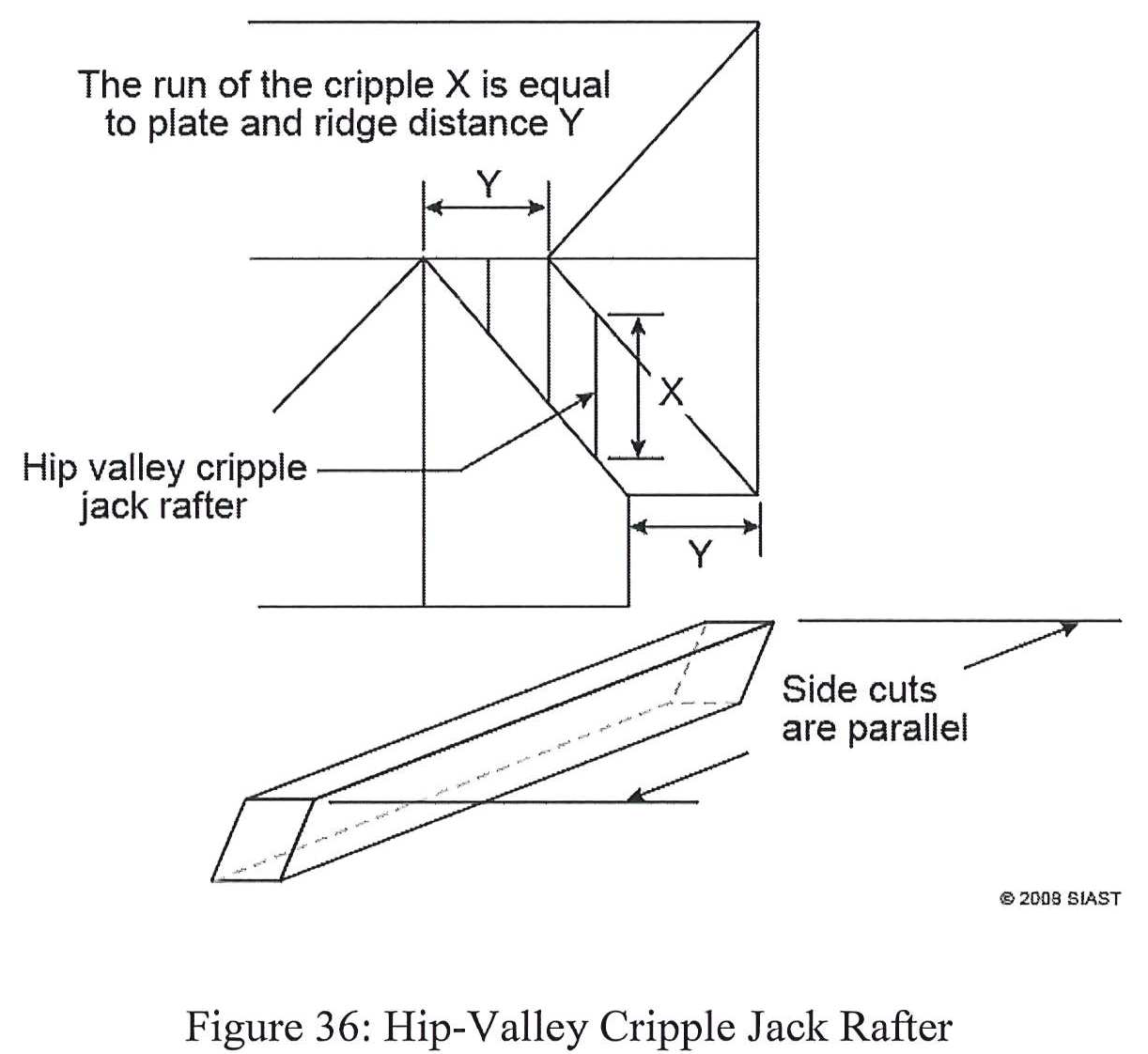
The total run of a hip-valley cripple is measured from the valley to the hip rafter on the same plane as the common rafters. It is equal to the horizontal distance between the hip rafter and the valley rafter which can be measured at the exterior wall and the main ridge. As shown in figure 36 above, we can see that the total run (X) is equal in distance to the measurement Y.
When calculating the line length of hip-valley cripple jacks, we will use this measurement in decimal feet to find the units of run it covers and use the same unit line length as the common rafters. For the image in figure 36, we will assume a 4/12 slope (ULL = 12.65”) and a distance at Y equal to 3’-6”:
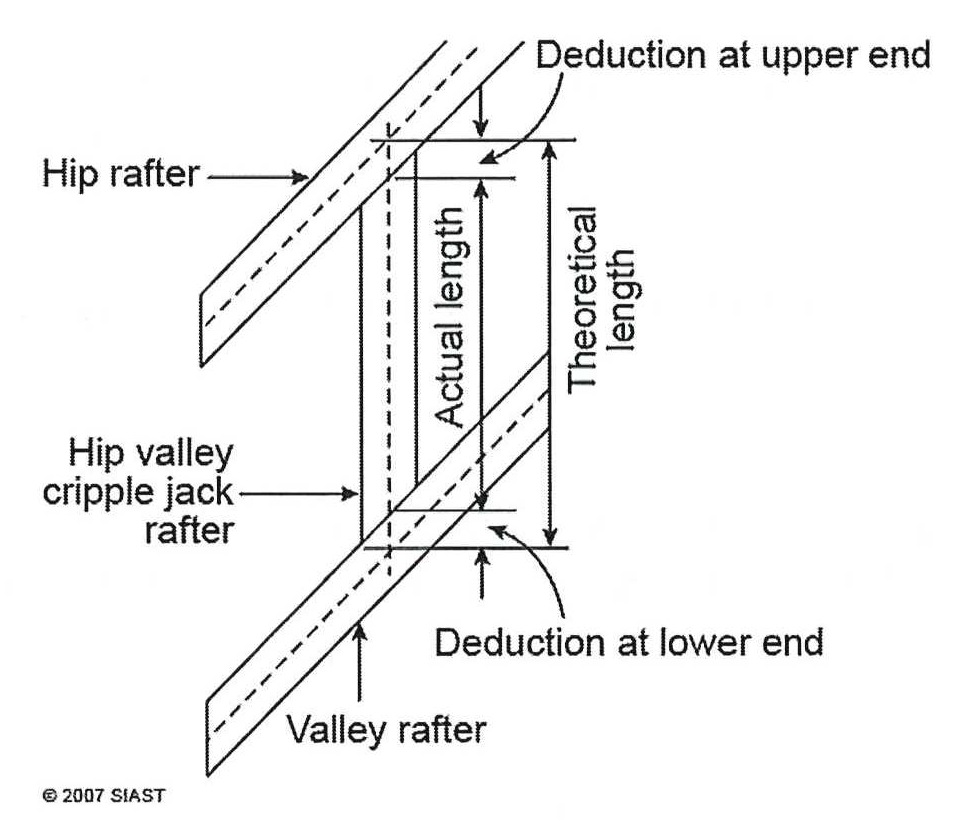
Deductions for Hip-Valley Cripple Jacks
As the hip-valley cripple jack meets at a 45° angle to its supporting members, we will deduct ½ the 45° thickness of the hip rafter at the top and ½ the 45° thickness at the bottom (seen right). For 1 ½” stock, this would result in 1 1/16” on each end deducted from the plumb cut.
Valley Cripple Jacks
These members are also known as “valley-valley cripple jacks” because they extend from the supported valley rafter to the supporting valley rafter. They are only found at this location, with intersecting roofs of uncommon spans.
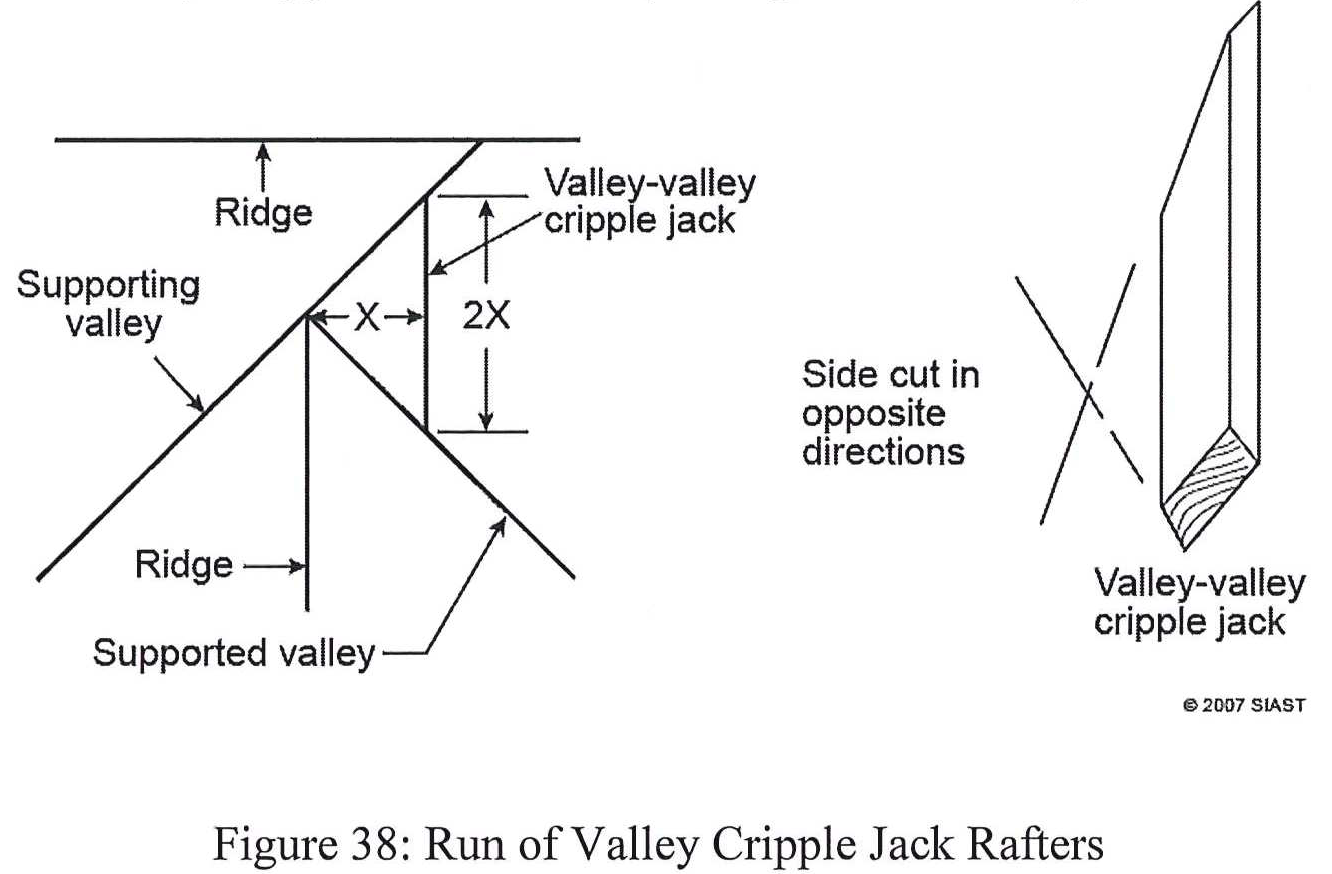
As shown in figure 38 above, the run of a valley cripple is equal to two times its distance from the intersection between the supported and supporting valley rafter. We can use this value along with the ULL of the common rafters to calculate its line length. For the image above, we will assume a 4/12 slope and a distance X of 1’-6”:
It is important to realize that, when calculating the line lengths of roof members such as valley jacks, valley cripples, and hip jacks, the unit run and ULL used is identical to the common rafters. The only exceptions for this are members which run at 45° to the ridge such as valley rafters and hip rafters.
Deductions for Valley Cripple Jacks
Much like hip-valley cripple jacks, ½ the 45° thickness of their supporting members is deducted from the top and bottom.
Review Questions
- State how to find the run of the following rafters:
- Valley Jack
- Hip-valley Cripple Jack
- Valley-Valley Cripple jack
- What is the deduction, in inches, for the following rafters? All material is 1 ½” thick.
- Valley cripple jack rafter at supporting valley
- Hip-valley cripple jack at the hip
- Valley jack rafter at the ridge
- True/False:
- The side cut figures for a valley jack are the same figures used for a side cut on a valley rafter.
- The two side cuts in a hip-valley cripple jack are parallel to each other.
- The valley cripple jack must be shortened at both ends.
- The run of a valley cripple jack is twice its distance from the intersection of the two valleys.
- Calculate the line length of the following:
- Valley jack rafter 30” from the valley/ridge intersection on a 4/12 slope.
- Valley cripple jack rafter 20” from the minor ridge on a 6/12 slope.
- Hip-valley cripple jack between a hip and valley 4’-0” apart on a 5/12 slope.
- Use the following information with figure 54 to fill the table on the following page.
- – Rafter spacing 24” O.C.
- – 24” overhang
- – 4/12 roof slope
- – All framing material 1 ½” thick
- – Hip rafters use double cheek cut
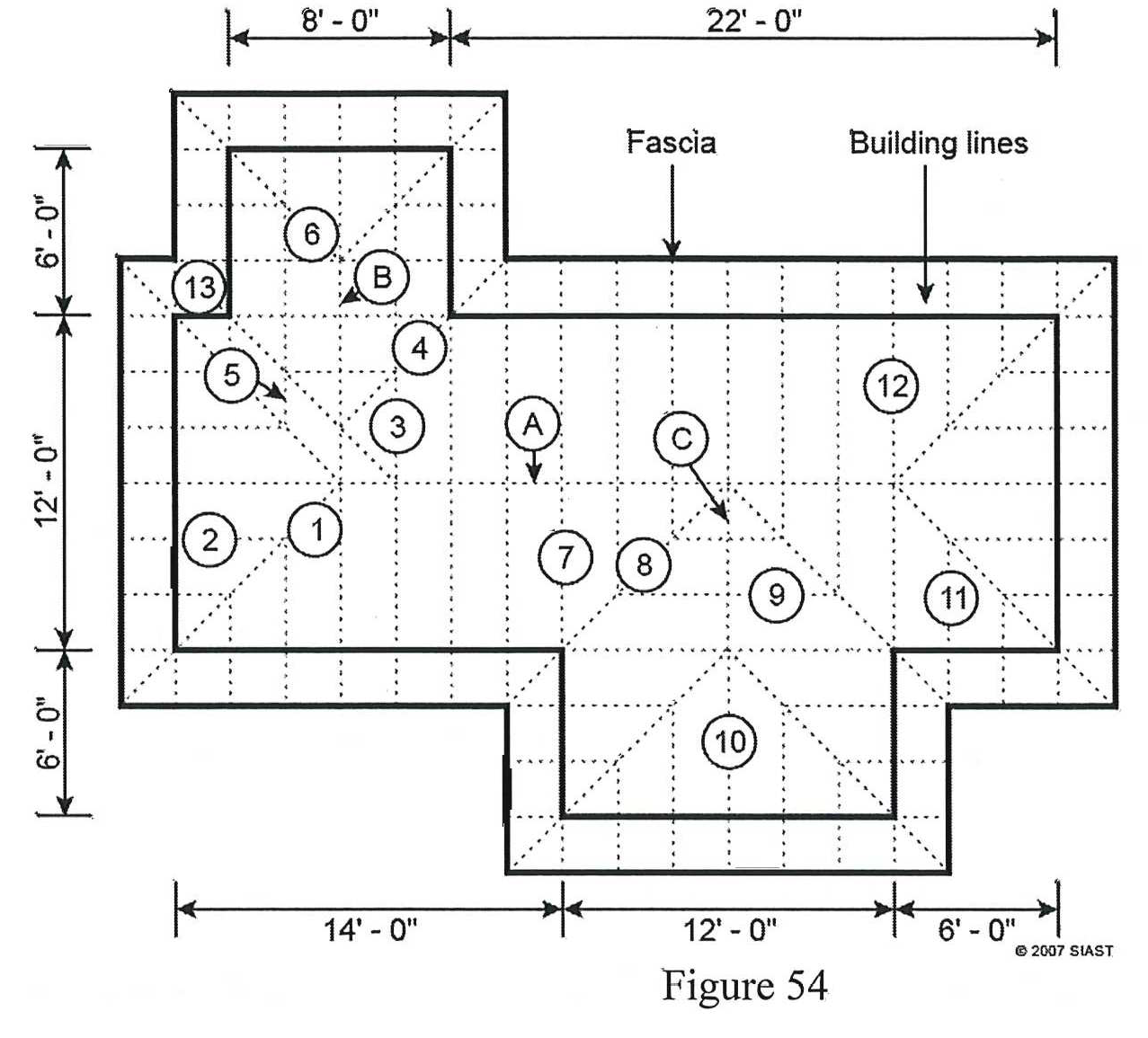
|
Rafter # |
Name |
Total Run |
Units of Run |
Unit Line Length |
Line Length |
Length of Rafter Tail |
Deduction at Top |
Deduction at Bottom |
|
1 |
|
|
|
|
|
|
|
|
|
2 |
|
|
|
|
|
|
|
|
|
3 |
|
|
|
|
|
|
|
|
|
4 |
|
|
|
|
|
|
|
|
|
5 |
|
|
|
|
|
|
|
|
|
6 |
|
|
|
|
|
|
|
|
|
7 |
|
|
|
|
|
|
|
|
|
8 |
|
|
|
|
|
|
|
|
|
9 |
|
|
|
|
|
|
|
|
|
10 |
|
|
|
|
|
|
|
|
Answers:
- Distance along the ridge from the center line of the valley jack to the point where the centerline of the ridge and valley intersect.
- Distance between the hip and the valley centerlines along the plate or ridge.
- Double the distance from the intersection of the supported and supporting valley rafters.
-
- 1 1/16”
- 1 1/16”
- ¾”
- False
- True
- True
- True
- 31 5/8”
- 44 ¾”
- 52”
| Rafter # | Name | Total Run | Units of Run | Unit Line Length | Line Length | Length of Rafter Tail | Deduction at Top | Deduction at Bottom |
| 1 | Hip Rafter | 6’-0” | 6 | 17.44” | 8’-8 5/8” | 2’-10 7/8” | 1 1/16” | 2 1/8” |
| 2 | Hip Jack Rafter | 4’-0” | 4 | 12.65” | 4’-2 5/8” | 2’-1 5/16” | 1 1/16” | 1 ½” |
| 3 | Valley Cripple Jack | 4’-0” | 4 | 12.65” | 4’-2 5/8” | 1 1/16” | 1 1/16” | |
| 4 | Supported Valley | 4’-0” | 4 | 17.44” | 5’-9 ¾” | 2’-10 7/8” | ¾” | 2 1/8” |
| 5 | Hip-Valley Cripple Jack | 2’-0” | 2 | 12.65” | 2’-1 5/16” | 1 1/16” | 1 1/16” | |
| 6 | Hip Rafter | 4’-0” | 4 | 17.44” | 5’-9 ¾” | 2’-10 7/8” | 1 1/16” | 2 1/8” |
| 7 | Valley Jack Rafter | 6’-0” | 6 | 12.65” | 6’-3 7/8” | ¾” | 1 1/16” | |
| 8 | Valley Rafter | 6’-0” | 6 | 17.44” | 8’-8 5/8” | 2’-10 7/8” | 1 1/16” | 2 1/8” |
| 9 | Valley jack Rafter | 4’-0” | 4 | 12.65” | 4’-2 5/8” | ¾” | 1 1/16” | |
| 10 | Common Rafter | 6’-0” | 6 | 12.65” | 6’-3 7/8” | 2’-1 5/16” | ¾” | 1 ½” |
