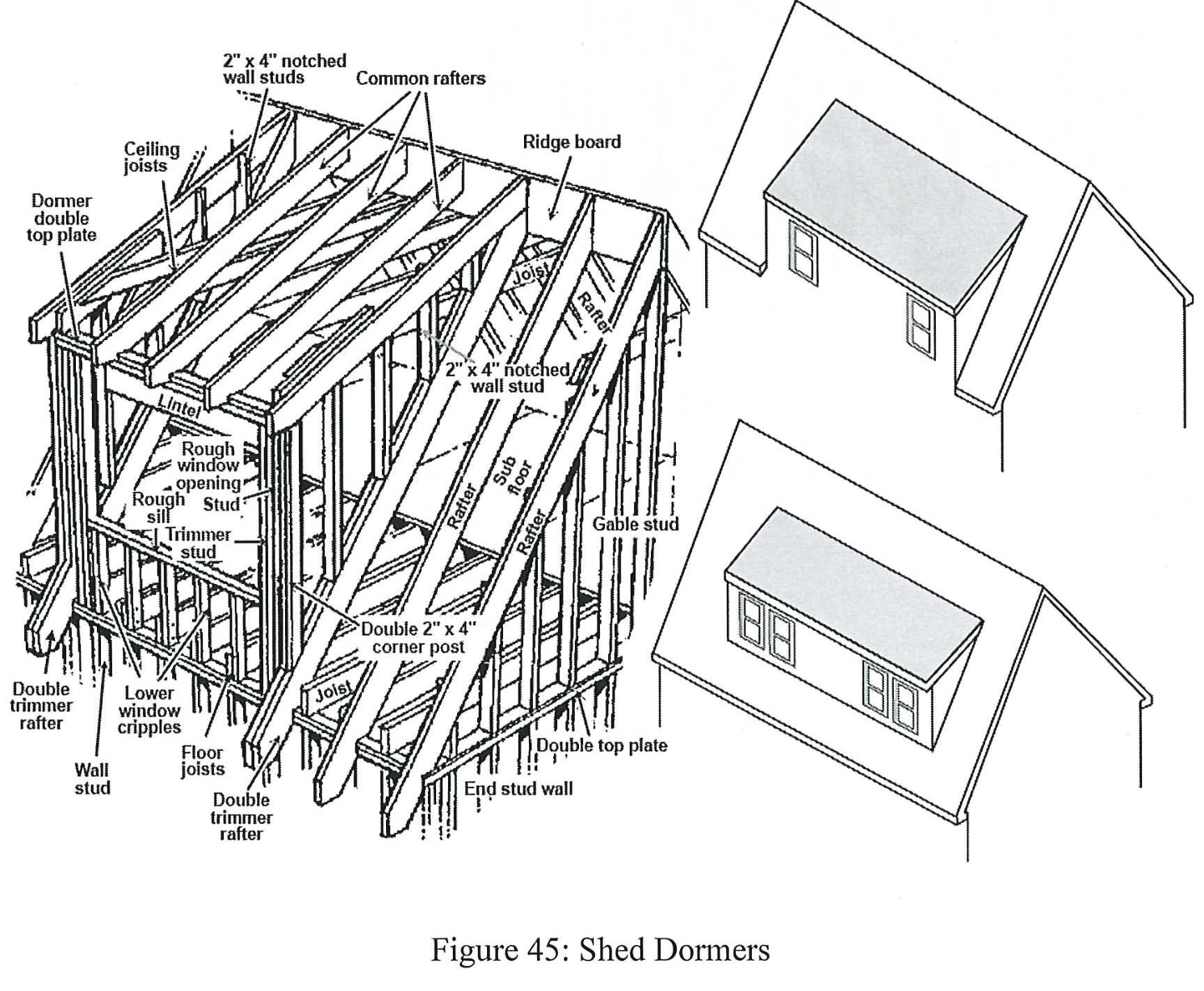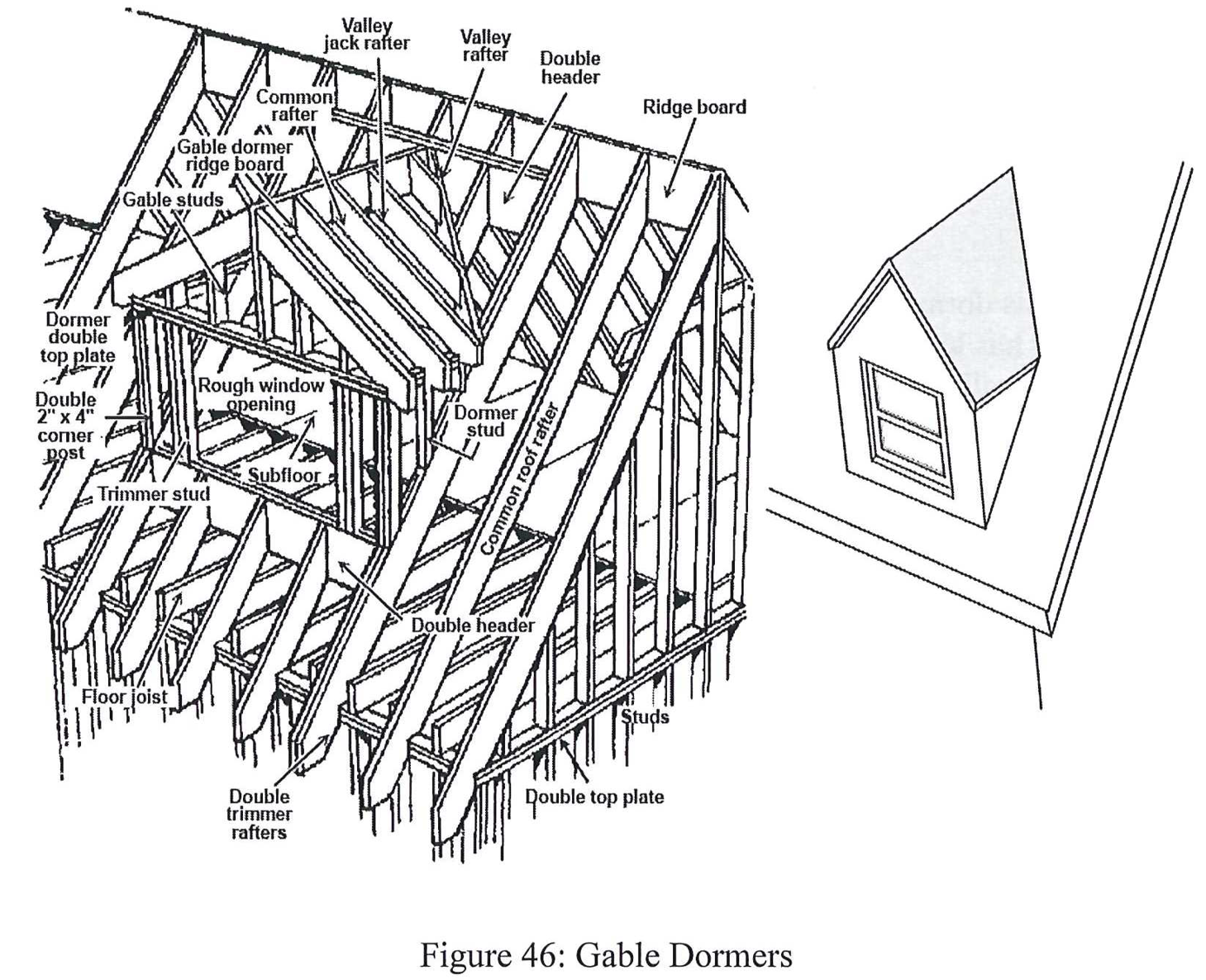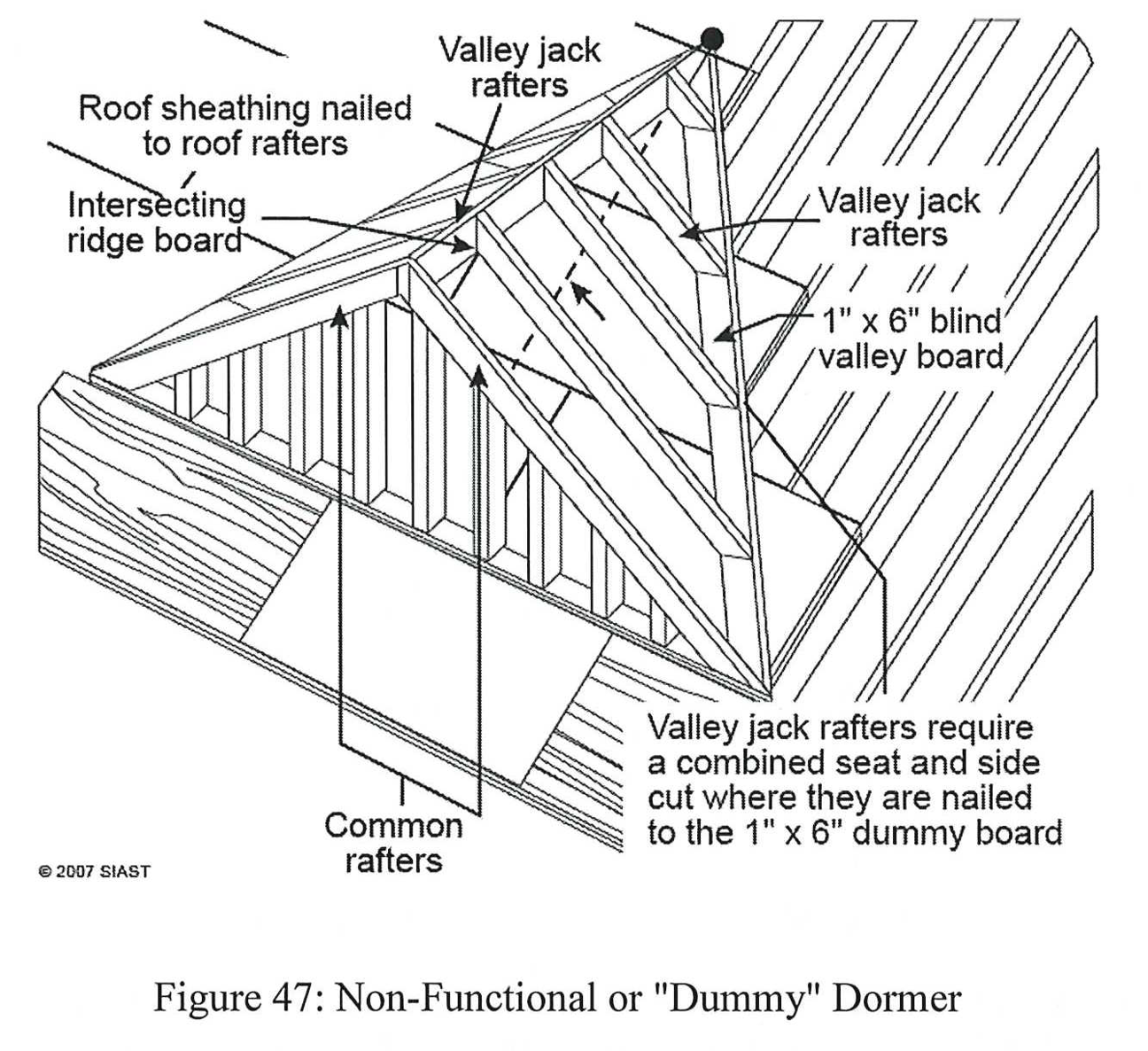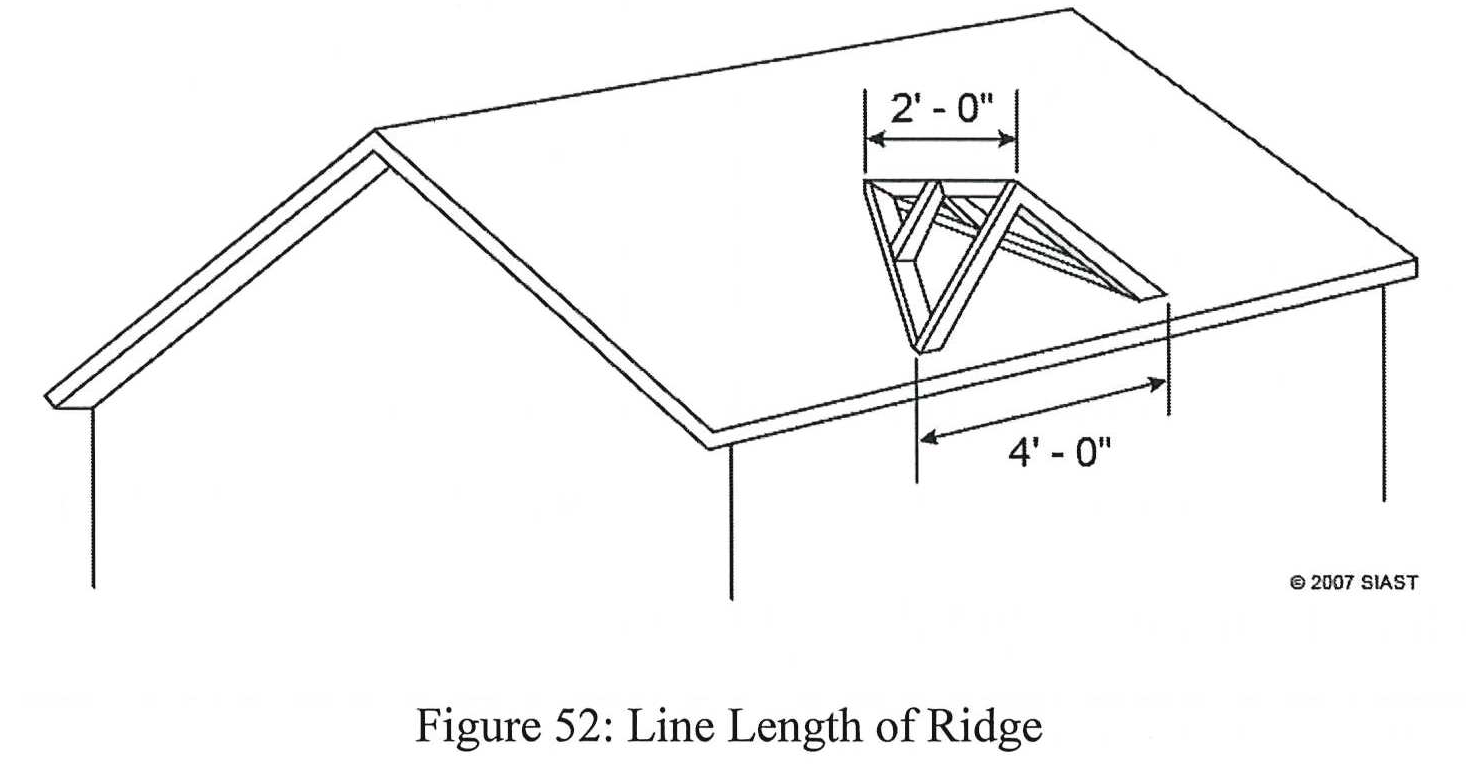Topic 17 – Dormers
Types of Dormers
There are two common types of dormers which may be installed on a roof system, which extend out as openings in a roof system. These are known as “functional” dormers:
Shed Dormer – These are a projection from the roof system and usually extend out from a living space. The dormer contains only one slope (like a shed roof). See figure 45 below.

Gable Dormer – May or may not be framed with side walls, it is also a projection from an opening in a roof system with a minor gable projection.

 There are also dormers which are framed directly onto a roof system known as “dummy” dormers. A blind valley board, usually a 1×6, is nailed directly onto the roof sheathing. The dormer is framed using common rafters and valley jacks.
There are also dormers which are framed directly onto a roof system known as “dummy” dormers. A blind valley board, usually a 1×6, is nailed directly onto the roof sheathing. The dormer is framed using common rafters and valley jacks.
Laying Out a Ridge Board for a Dormer
The length of the ridge board in a dormer is dependent on whether the slopes are equal or different from the main roof and dormer. When the slopes are equal, the theory length of the ridge is equal to half the span of the dormer (see figure 52 below). The overhang is added to this length, if applicable:

When we have uneven slopes on the dormer and main roof, the theory length of the dormer ridge must be calculated using the total rise of the dormer. Once the total rise of the dormer is calculated, we need to find the total run that must be covered on the main roof slope to achieve this total rise.
For example, we will calculate the theory length of a dormer’s ridge where the dormer span is 8’-0”, the main roof slope is 4/12 and the dormer slope is 6/12:
Since this 24” represents the total rise of the dormer and we are trying to find the total run on the main over that amount of rise (x), we can cross multiply this and the unknown with the main roof slope:
The valley jack rafters are laid out in the same manner as with valley roofs.
Review Questions
- What are the four main purposes of dormers?
- Using the following information, answer the questions below:
-
- What is the total rise of the dormer?
- What is the theory length of the ridge board?
- What is the line length of the valley jack rafter at the gable?
- What is the line length of the barge rafter?
- What is the line length of the valley board?
Answers:
-
- Allow natural light
- Enhance appearance
- Provide ventilation
- Allow additional floor space
-
- 5 x 4” = 20”
- 5’ + 2’ (overhang) = 7’-0”
- 5 x 12.65” = 63 ¼”
- 7 x 12.65” = 88 9/16”
- 7 x 17.44” = 10’-2”
