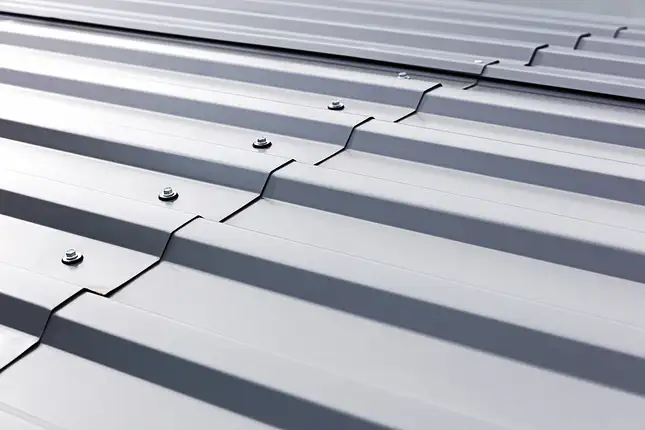Topic 3 – Apply Sheet Metal Roofing
Metal cladding can be a suitable roof covering as it is longer lasting than other products. Application requires more attention to detail to ensure materials ordered match the slope and design of the roof. Metal cladding can be installed directly onto the roof deck or onto strapping when applied over top of existing asphalt roof. Detail drawings are often provided for the installation of flashings and vents and caps.

Source: https://greatcanadian.ca/blog/5-benefits-of-a-metal-roof/
For more information review
- National Building Code of Canada, the section on “Sheet Metal Roofing”
- Canadian Wood-Frame House Construction, the section titled “Sheet Metal Roofing”
For application information, review:
Brightspace:
- ROOF 200/220 – IS 4.2 Sheet Metal Roofing, page 47 – 58
Review Questions
- What is the minimum thickness of sheet metal cladding?
- What is the minimum allowable slope for a sheet metal roof?
- Which flashings are installed first, drip edge or valley?
- Which way to lap joints face?
- What must be done to joints between flashings or capping and roof panels?
Answers:
- 0.33 mm galvanized steel (9.26.13.1)
- 1:4 unless manufacturer provides written confirmation that the product has to be tested and proven for a lower slope
- Drip edge
- Away from the prevailing wind direction
- The joints must be sealed.
