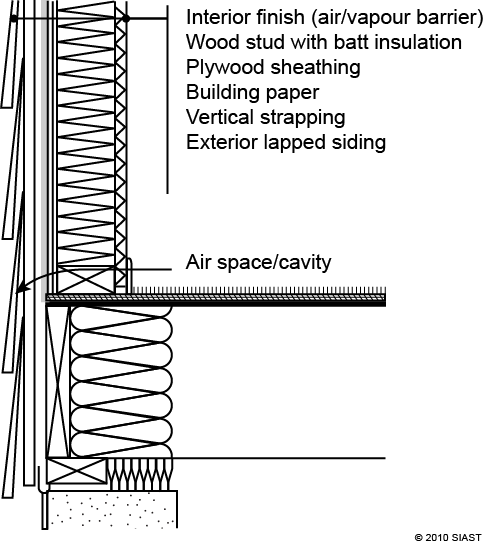Topic 3 – The Rain Screen Principle
The exterior finish should be built to prevent moisture penetration using a “rain screen”. Rain can enter a wall if three conditions are present:
- Water is on the surface of the cladding
- There is an opening in the cladding
- The water is pushed or drawn into the opening by an external driving force (kinetic, surface tension, gravity, and wind)
To keep water away from the wall buildings are designed to include overhangs, eavestroughs and flashing to divert water. Face sealing is difficult to achieve and maintain and often results in moisture traps.

For additional information and code references
Study the following:
- National Building Code of Canada, sections 9.27.2 and 9.27.3
- Canadian Wood- Frame House Construction, study “Wall Sheathing and Exterior Finishes” (Rain Screen)
For application information, review Brightspace:
- EXFN 200/220:
- IS 1.2 The “Rain Screen” Principle, p. 25 – 44
Review Questions
- Except where protected from precipitation, exterior walls shall be constructed to:
- What is minimum size of vented air space behind the cladding to create a capillary break?
- What may a vented air space be interrupted by?
- What does the first plane of protection consist of?
- What does the second plane of protection consist of?
Answers:
-
- Minimize the ingress of precipitation into the assembly.
- Prevent the ingress of the precipitation to the interior space.
- Not less than 10 mm deep behind the cladding over the full height and width of the wall (9.27.2.2-1a)
- Penetrations for doors, windows, and service, flashing and furring that does not make up 20% of the furred area. (9.27.2.2 -2abc)
- A drainage plane having an appropriate inner boundary and flashing to dissipate rainwater to the exterior. (9.27.3.1-1)
- the second plane of protection shall consist of a drainage plane having an appropriate inner boundary and flashing to dissipate rainwater to the exterior. (9.27.3.1-1)
