Topic 3 – Layout Stairs and Stairwell Openings
Laying Out a Stringer
For detailed layout instructions, consult chapters 37 and 38 in the Carpentry textbook.
Stairwell Openings for Straight Stairs
Just as the total rise and resulting unit rise directly affects the total run and unit run, the length of a stairwell is directly determined by using the required headroom. The headroom is measured from the bottom of the upper floor directly down to the line of flight (see figure 2 below). The NBC contains headroom requirements for three different scenarios, which can be found in section 9.8.2.2:
In order to calculate the finished opening required for a set of stairs, a minimum amount of information is required:
With the above information we can calculate all the stair components and then find the finished opening required for the set. We will complete the entire process using the following information:
- Total Rise = 2650 mm
- Proposed Rise = 200 mm (maximum private)
- Use Unit Run = 460 mm – unit rise
- Upper Floor Construction = 273 mm
- Minimum Private Headroom
*At this point, check to see if the unit run and rise fall within code requirements. They do in this case, so we can move on.
What we can now do is look at the relationship between the two triangles we can draw, one which results from the unit rise and run, and one which results from the headroom + floor construction and the finish opening. The two resulting triangles can be directly compared as they are the same shape and ratios at different scales:
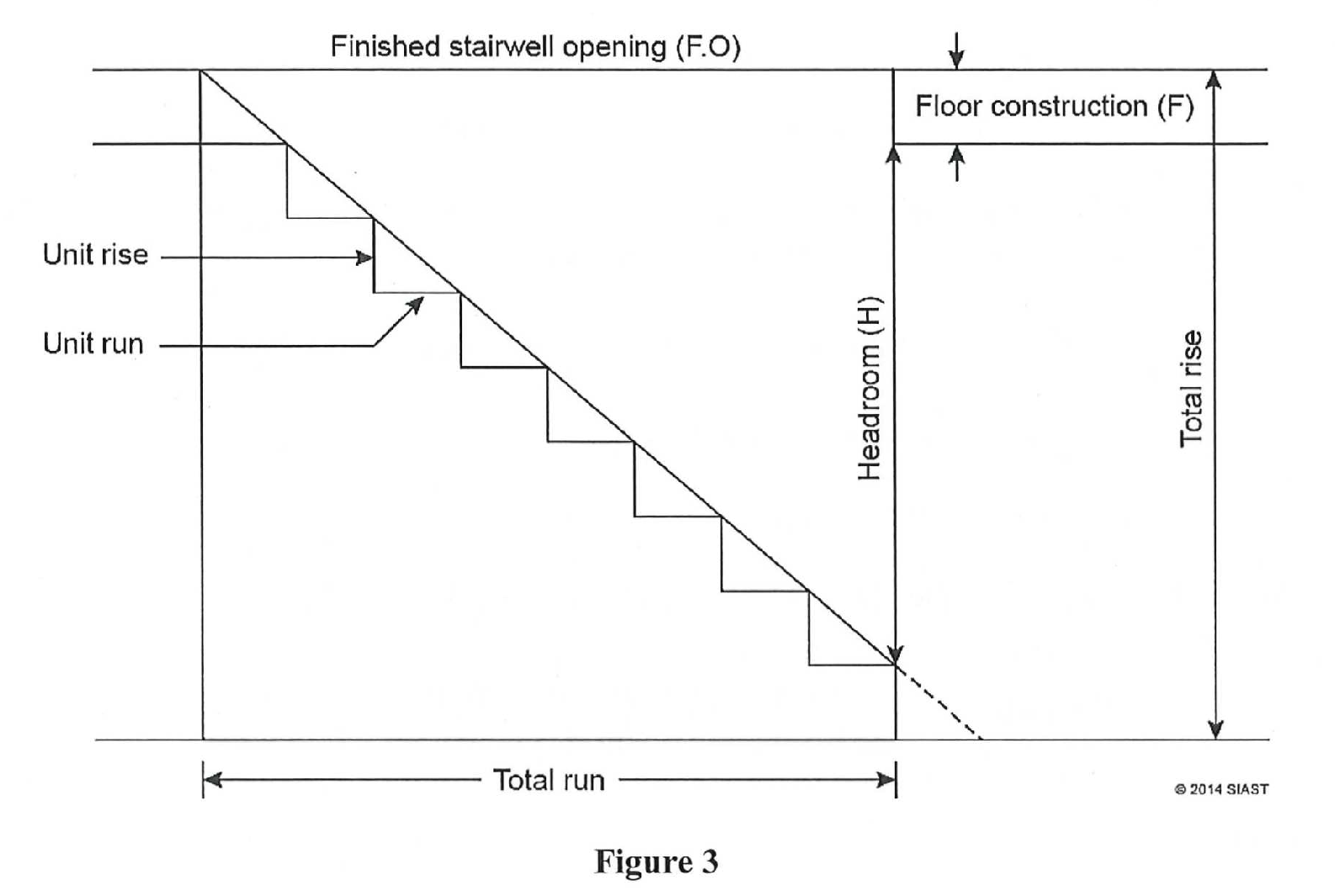
This can be expressed in a ratio as follows:
It is essential to understand this relationship and how to rearrange it to suit our needs. In most cases, the opening length is the unknown dimension and we can rearrange the equation to find it:
*The part of the equation is also known as “uncovered treads”. The term “uncovered treads” refers to the amount of treads one would see when viewing the completed stairs from above. This value represents the ratio between the unit triangle and the headroom plus floor construction/finish opening triangle. In its essence, when we have 11.75 uncovered treads, it means the headroom + floor construction is 11.75 times bigger than the unit rise, and the finished opening is 11.75 times bigger than the unit run. See figure 4 on the next page for reference.
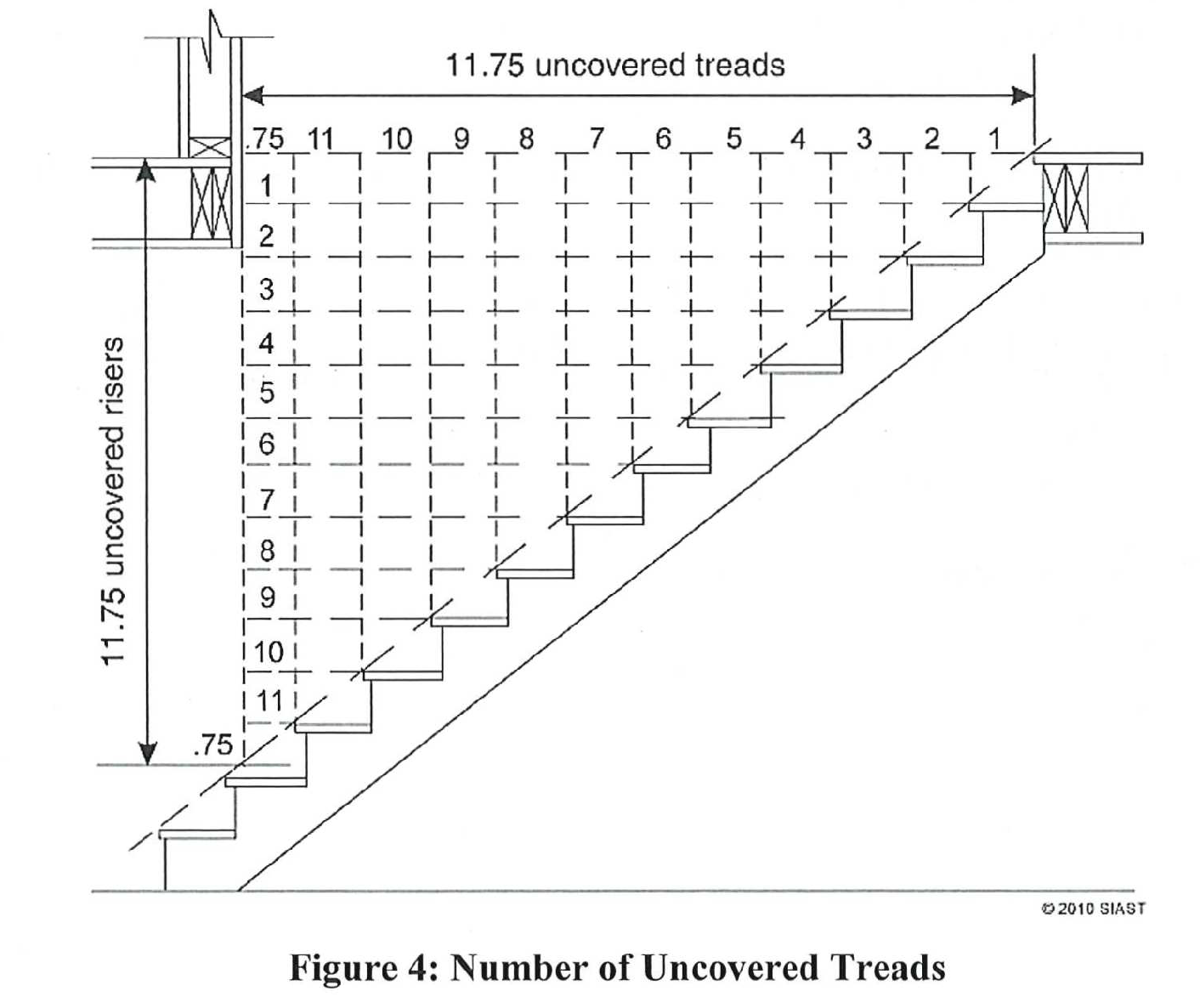
We can now plug in the known values from the example on the previous page into the formula:
The answer for finished opening is 3187.4 mm. Often, we are looking to find the rough opening of a stairwell. In order to account for finishes such as nosing and drywall, we simply add 75 mm (3”) to the finished opening:
This can also be placed directly into the finish stairwell opening:
Split Entry Stairwells
Many homes possess a split entry stairwell, with the entrance being placed between the first and basement floors. These stairs are divided by a landing and can turn 90° or 180°. The openings for both are calculated separately. The total rise for the lower flight is the landing height (usually given), and the total rise of the upper flight is the difference between the total rise of the stairs and the landing height.
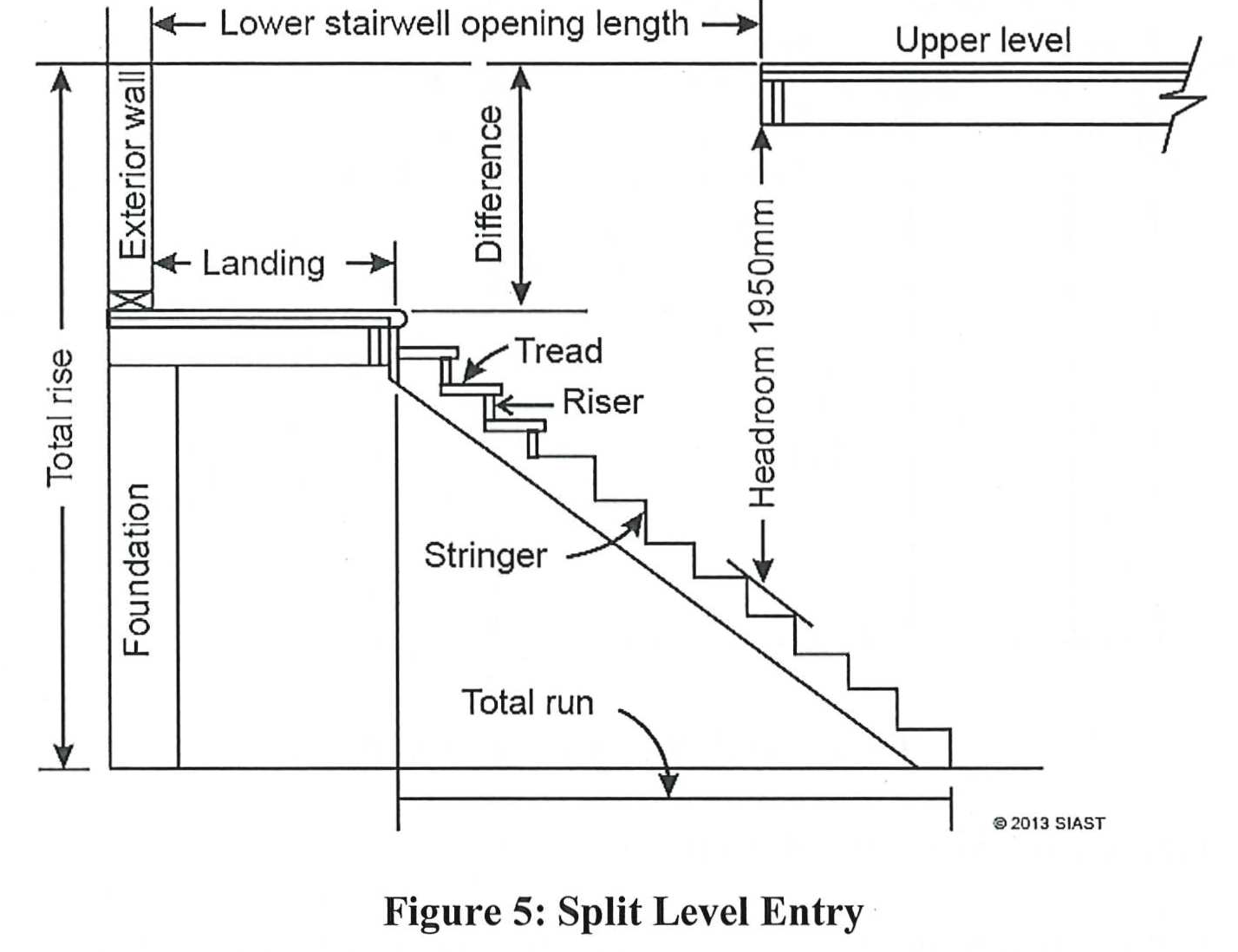
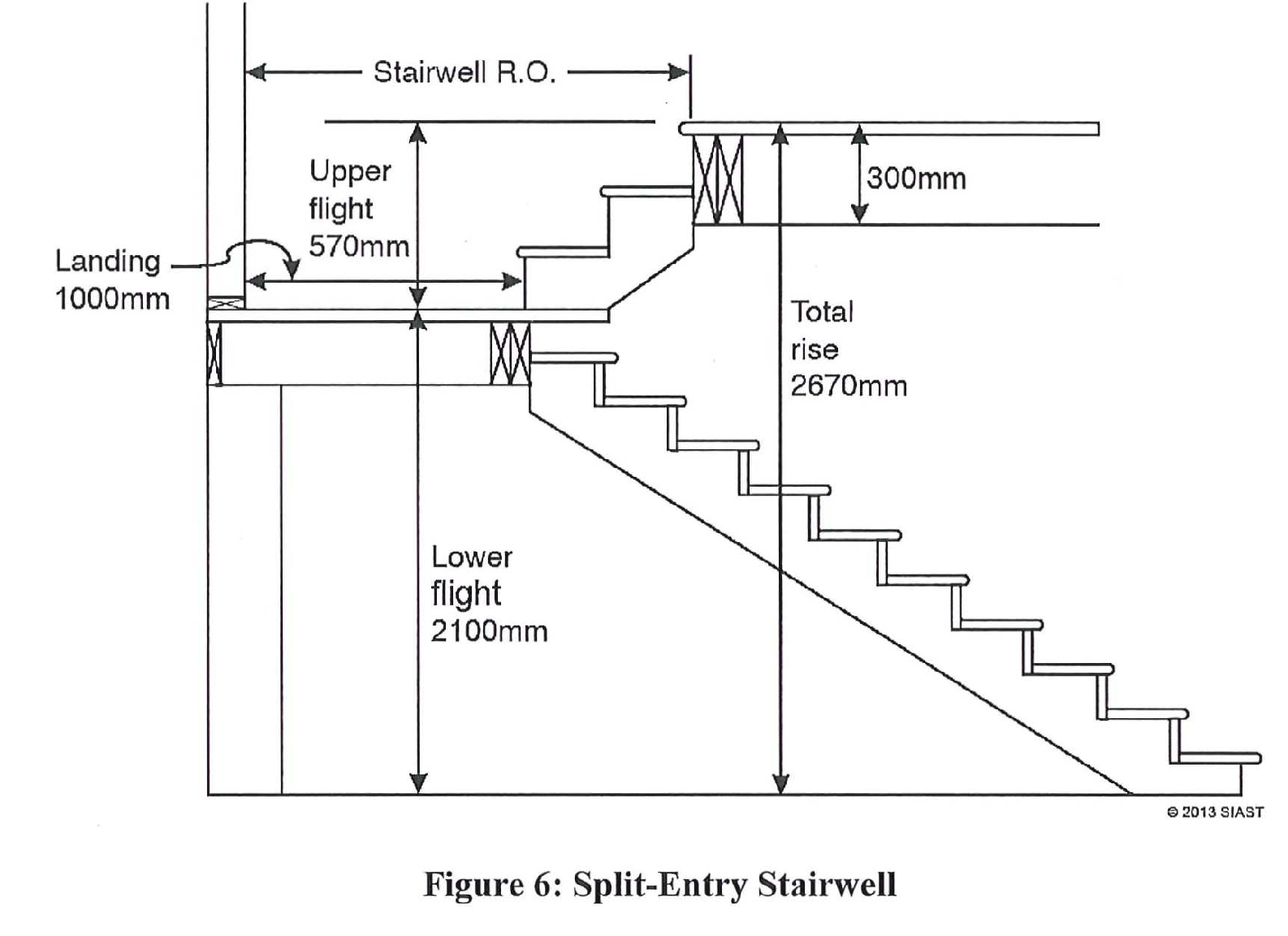 For most cases, the upper flight will not possess enough risers to reach the desired headroom in relation to the floor above and the opening will therefore fully extend over the upper flight. When we have 10 or less risers, this can be safely assumed (this can be checked by taking the number of risers in the upper flight and multiplying it by the unit rise; if it is smaller than the headroom + floor construction, it does not go low enough to gain the required headroom). We will use the stairs in figure 6 as an example.
For most cases, the upper flight will not possess enough risers to reach the desired headroom in relation to the floor above and the opening will therefore fully extend over the upper flight. When we have 10 or less risers, this can be safely assumed (this can be checked by taking the number of risers in the upper flight and multiplying it by the unit rise; if it is smaller than the headroom + floor construction, it does not go low enough to gain the required headroom). We will use the stairs in figure 6 as an example.
The components of the upper flight are first calculated in order to find the R.O. We can see that we are given the following:
- Total Rise Upper Flight = 570 mm
- Landing 1000 mm, Upper Floor Construction = 300 mm
- 3 risers upper flight (pictured, proposed rise may instead be given)
From this information we will find our unit rise and unit run using rise + run = 460 mm:
We can take these values and directly calculate the R.O. using the following formula:
We can now calculate the R.O. for the lower flight of stairs. First the unit rise and run will be calculated. The total rise of the lower flight is fixed at the landing height. In order to get a value as close as possible to the upper flight, we will use the upper flight unit rise as our proposed rise:
The unit run will be the same as for the upper flight.
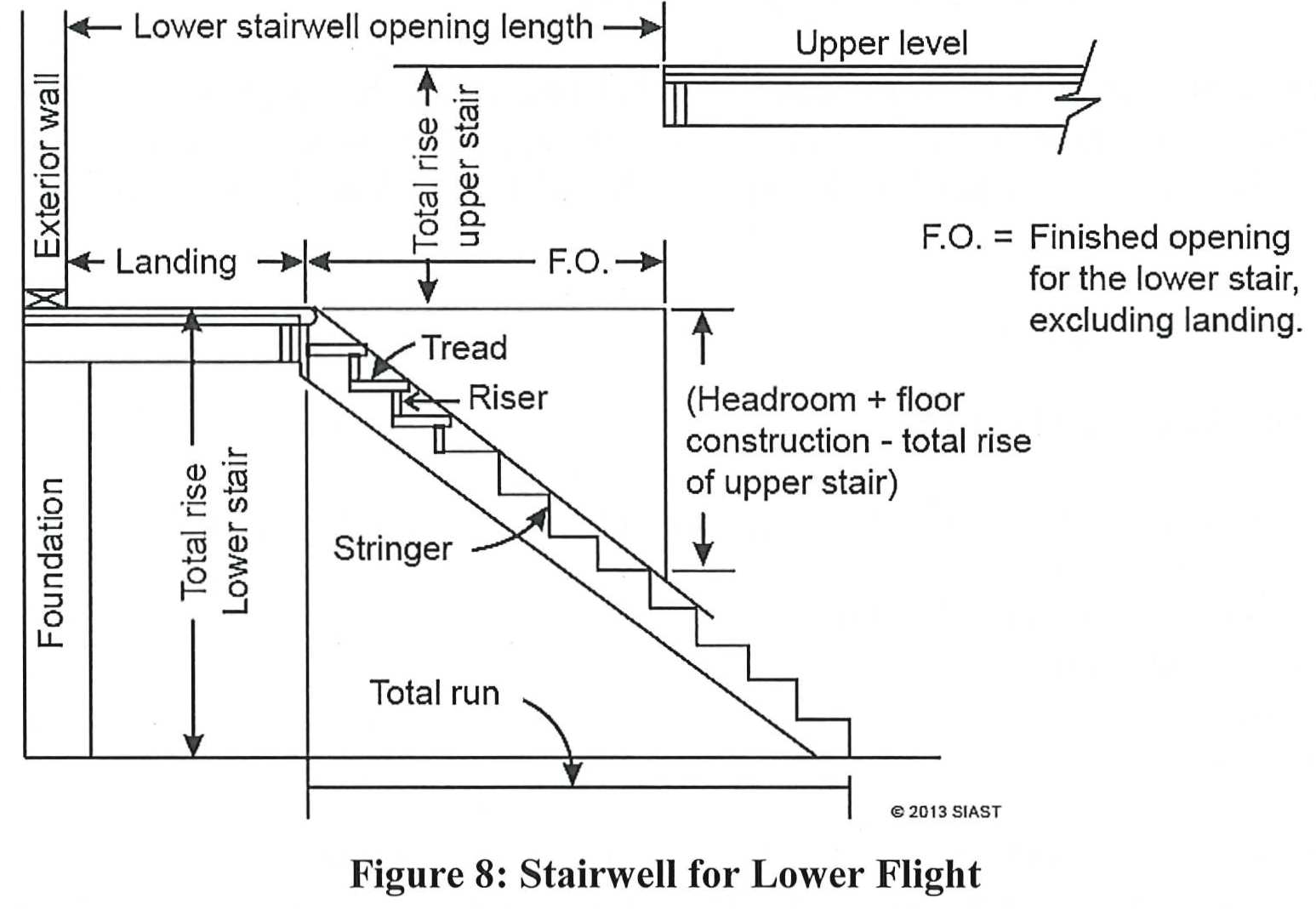 Since we need to now consider the headroom in the R.O., we will use the same formula as for a straight flight of stairs, with two exceptions:
Since we need to now consider the headroom in the R.O., we will use the same formula as for a straight flight of stairs, with two exceptions:
We can place these additions directly into the previous formula:
Straight Stairs with a Landing
For a variety of reasons, such as total rise restrictions and aesthetics, a straight run of stairs may come equipped with a landing. If that landing falls within the rough opening, we must take it into account and add it into our calculations. We will use the following as an example:
- Straight stairs with landing 6 risers up from bottom floor
- Landing 860 mm x 860 mm
- Total rise 2805 mm
- Headroom 1950 mm
- Upper floor construction 247 mm
- Unit of rise 187
- Unit of run 263 mm
Since the unit rise and unit run is given, we will first calculate the R.O. as if there is no landing:
In the above equation, we see that 11.75 uncovered treads are within the stairwell. We can check to see if the landing falls within the stairwell by finding the number of risers and subtracting 6 from this value. If the result is less than 11.75, we know the landing is within the stairwell and must be added.
With a result less than 11.75, we know that the landing is within the stairwell and we must add it to the R.O. that was previously calculated. The landing takes the place of one tread, so we must also subtract one unit run from this value:
Review Questions
- When laying out a stringer, should the crown be up or down?
- Which is the best method of laying out the second stringer to ensure that it matches the first stringer?
- Explain “dropping the stringer” and the reason for doing so
- How much is the stringer dropped if the treads are 38 mm thick?
- True or False:
- The stringer is always dropped the same amount
- When laying out a stair stringer, always start at the top
- Calculate the dimensions for the set of stairs given below:
- Total rise 2350 mm
- Proposed rise 200 mm max.
- Upper floor construction 273 mm
- Headroom 1950 mm
- Use rule #3 Rise x Run = 47000
- Calculate the dimensions for the set of stairs described below.
- Total rise 2484 mm
- Proposed rise 190 mm
- Upper floor construction 270 mm
- Headroom required 2050 mm
- Use rule #1 run = 460 mm – rise
- Design a Long L style of stairs and the stairwell using the following dimensions
- Total Rise 2720 mm
- Landing 2020 above lower floor
- Proposed unit rise for upper flight 190 max.
- Use unit of rise for upper as proposed
- for lower flight
- Use rule #1 rise + run = 460
- Unit of run same both flights
- Headroom 1950 mm
- Upper floor construction 285 mm
- Size of landing 1000 mm x 1000 mm
- Nosing 25 mm
- Calculate the stairs for split entries with a fixed landing height
|
|
1 |
2 |
3 |
4 |
|
Total Rise |
2680 |
2795 |
2680 |
2750 |
|
Height of landing above lower level |
2000 |
2030 |
2090 |
1830 |
|
Total rise of upper flight |
a) |
a) |
a) |
a) |
|
Number of risers in upper flight |
4 |
4 |
3 |
5 |
|
To Find unit run, use: |
Run = 460 mm – rise |
|||
|
Unit rise of upper flight |
b) |
b) |
b) |
b) |
|
Unit run both flights |
c) |
c) |
c) |
c) |
|
Number of risers in lower flight |
d) |
d) |
d) |
d) |
|
Unit rise is lower flight |
e) |
e) |
e) |
e) |
|
Headroom required |
1980 |
2060 |
2000 |
1950 |
|
Upper floor construction |
265 |
290 |
345 |
300 |
|
Allowance for finishes in stairwell (upper flight) |
75 |
75 |
75 |
75 |
|
Allowances for finishes in stairwell (lower flight) |
75 |
75 |
75 |
5 |
|
Size of landing |
1000 x 1000 |
1000 x 1000 |
1000 x 1000 |
1000 x 1000 |
|
Rough opening length of upper flight |
f) |
f) |
f) |
f) |
|
Headroom + floor construction |
g) |
g) |
g) |
g) |
|
Headroom plus floor construction minus rise of upper flight |
h) |
h) |
h) |
h) |
|
# Uncovered treads lower |
i) |
i) |
i) |
i) |
|
R.O length lower flight |
j) |
j) |
j) |
j) |
- Calculate the contents of the table on the next page using the following dimensions:
|
Number |
Total Rise (mm) |
Proposed Rise (mm) |
Upper Floor Construction (mm) |
Headroom Required (mm) |
Allowance for Finishes (mm) |
|
1 |
2780 |
200 max. |
300 |
1950 |
75 |
|
2 |
3125 |
190 max. |
450 |
2000 |
75 |
|
3 |
2950 |
195 |
330 |
1950 |
75 |
|
4 |
2920 |
180 |
280 |
2050 |
75 |
|
5 |
2870 |
195 max. |
380 |
2000 |
75 |
|
6 |
2700 |
190 |
260 |
2050 |
75 |
|
Number |
Unit Rise (mm) |
Unit Run (mm) |
Headroom + U.F.C (mm) |
# Uncovered risers |
Finished opening (mm) |
Rough opening (mm) |
|
1 |
a) |
b) |
c) |
d) |
e) |
f) |
|
2 |
a) |
b) |
c) |
d) |
e) |
f) |
|
3 |
a) |
b) |
c) |
d) |
e) |
f) |
|
4 |
a) |
b) |
c) |
d) |
e) |
f) |
|
5 |
a) |
b) |
c) |
d) |
e) |
f) |
|
6 |
a) |
b) |
c) |
d) |
e) |
f) |
Answers:
- Up
- C
- It is cutting down the first riser at the bottom equal to the thickness of the tread material. This compensates for the gain in height when the treads are applied.
- 38 mm
-
- False
- False
-
- 12
- 195.83 mm
- 11.35
- 264.17 mm
- 3073.33 mm
-
- 13
- 191.08 mm
- 12.14
- 268.92 mm
- 3339.69 mm
-
- 700 mm
- 4
- 175 mm
- 285 mm
- 855 mm
- 1930 mm
- 12
- 168.33 mm
- 2235 mm
- 9.12
- 3674.2 mm
-
1 2 3 4 Total Rise 2680 2795 2680 2750 Height of landing above lower level 2000 2030 2090 1830 Total rise of upper flight a) 680 a) 765 a) 590 a) 920 Number of risers in upper flight 4 4 3 5 To Find unit run, use: Run = 460 mm – rise Unit rise of upper flight b) 170 b) 191.25 b) 196.67 b) 184 Unit run both flights c) 290 c) 268.75 c) 263.33 c) 276 Number of risers in lower flight d) 166.67 d) 184.55 d) 190 d) 183 Unit rise is lower flight e) 12 e) 11 e) 11 e) 10 Headroom required 1980 2060 2000 1950 Upper floor construction 265 290 345 300 Allowance for finishes in stairwell (upper flight) 75 75 75 75 Allowances for finishes in stairwell (lower flight) 75 75 75 5 Size of landing 1000 x 1000 1000 x 1000 1000 x 1000 1000 x 1000 Rough opening length of upper flight f) 1945 f) 1881.25 f) 1601.67 f) 2179 Headroom + floor construction g) 2245 g) 2350 g) 2345 g) 2250 Headroom plus floor construction minus rise of upper flight h) 1565 h) 1585 h) 1755 h) 1330 # Uncovered treads lower i) 9.39 i) 8.59 i) 9.24 i) 7.27 R.O length lower flight j) 3798.05 j) 3383.15 j) 3507.34 j) 3080.9
| Number | Unit Rise (mm) | Unit Run (mm) | Headroom + U.F.C (mm) | # uncovered risers | Finished opening (mm) | Rough opening (mm) |
| 1 | a) 198.57 | b) 261.43 | c) 2250 | d) 11.33 | e) 2962.27 | f) 3037.27 |
| 2 | a) 183.82 | b) 276.18 | c) 2450 | d) 13.33 | e) 3681 | f) 3756 |
| 3 | a) 196.67 | b) 263.33 | c) 2280 | d) 11.59 | e) 3052.79 | f) 3127.79 |
| 4 | a) 182.5 | b) 277.5 | c) 2330 | d) 12.77 | e) 3542.88 | f) 3617.88 |
| 5 | a) 191.33 | b) 268.67 | c) 2380 | d) 12.44 | e) 3342.05 | f) 3417.05 |
| 6 | a) 192.86 | b) 267.14 | c) 2310 | d) 11.98 | e) 3199.7 | f) 3274.7 |
