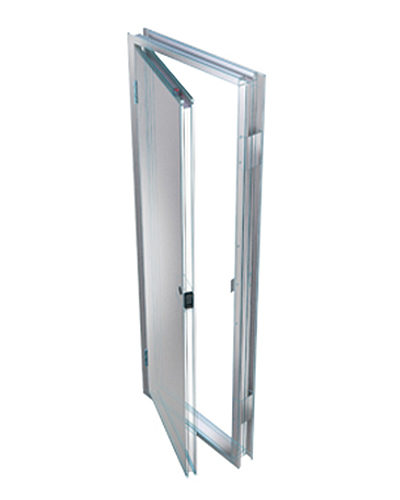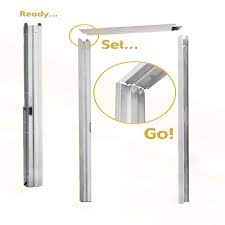Topic 2 – Install Steel Door Frames
Metal door frames can come as a single unit, or a three piece knock down frame. Important measurements for door installation are the throat dimension (wall thickness) and door thickness. Steel door frames are measured from the inside of the rabbets and allow for a 3mm (1/8”) clearance around the jamb. Additional space is provided at the bottom for a threshold and floor finishes.

Source: https://www.metalexperts.ca/products/heavy-duty-steel-frame-door/

Advantages of Steel Doors and Frames
- Durability
- Stability
- Permeance
- Fire Protection
- Versatility
Disadvantages
- Special Tools for Installation and repair
- Cost
Knock down frames are installed rough opening piece by piece.

A step-by-step procedure for installing a steel frame can be found in Carpentry, “Setting Door Frames in Masonry Walls,” from the chapter “Door Frame Installation.” (Pg 697-701)
Review Brightspace Instruction Sheet:
- DOOR 300 – IS 4.1 Metal Doors and Door Frames, p. 33-41
Review Questions
- To eliminate through-metal contact, thermal steel door frames have a _____.
- List two methods used to hold anchors to steel frames when used in masonry construction.
- The profile of a steel door frame refers to:
- a) Size of door required to fit into the frame.
- b) Width of the rabbet to accommodate the thickness of the door.
- c) Appearance of the frame regarding shape.
- d) Width of the throat opening to accommodate the thickness of the wall.
- True or False:
- When a steel door frame has a double rabbet, both rabbets are usually the same width.
- When a steel door frame has a double rabbet, both rabbets are usually the same depth.
- When a steel door frame has a double rabbet, both rabbets are designed to accommodate doors.
- How do you check for wind in a door frame?
- Metal door frames come in two styles. Name and describe them.
- If you are hanging a wood door into a metal frame 810 mm x 2030 mm, what is the actual size of door needed for the frame?
Answers:
- Thermal break.
- Welded and hooked
- C
-
- False
- True
- False
- A wind is a twist in the door frame; it is checked by stretching two string lines from the two corners opposite each other (ex: top right to bottom left) and checking for a gap (or tension) between them.
-
- Metal frames: one piece, usually used for masonry, wood stud, steel stud, or concrete walls
- Knock-down: comes in three pieces. Has adjustable throat and can be used in many applications, but are especially useful for renovations and retrofits
- 804 mm x 2008 mm (810 – 3 – 3 for side clearances; 2030 – 19 – 3 for top clearance and flooring clearance
