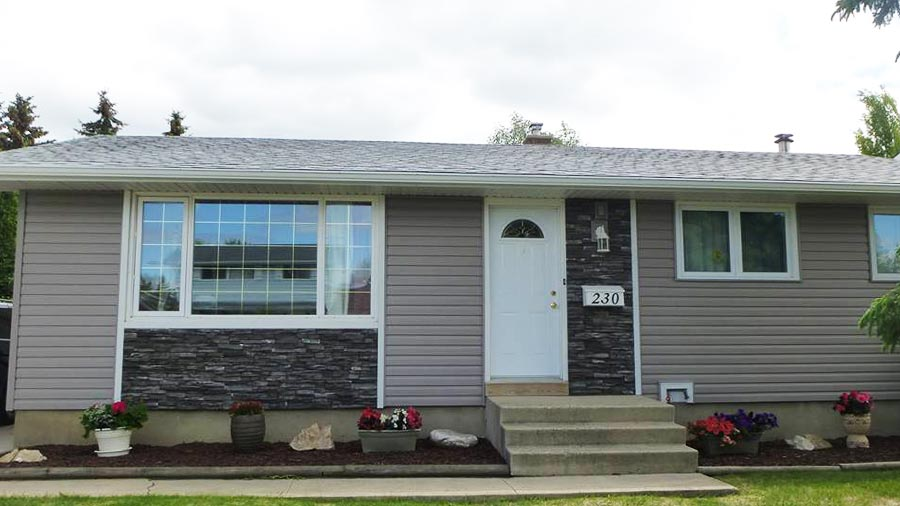Topic 2 – Apply Hardboard and Vinyl Siding
Hardboard and vinyl siding can be applied vertically or horizontally.
Hardboard
Hardboard siding is made from compressed wood fibres and is resistant to cracking, warping and shrinking. It should be stored flat and straight, in unheated areas to prevent drying out. Siding should be stored off the ground to avoid moisture absorption.
Hardboard accessories include:
- Starter strip
- Joint moulding
- Outside corners and corner posts
- Inside corner posts
- J-moulding
- Caulking
- Touch-up Paint
- Nails
Vinyl
As vinyl siding expands and contracts more than other products due to temperature changes fastening is done in the centre of the nailing slots. Nailing is done so that the siding can move. Do not nail flush. Vinyl siding is cut with a circular saw with a fine tooth blade installed backwards.

Source: https://sidingsaskatoon.ca/home-exterior-design-project-examples/
Vinyl accessories:
- Corner posts
- Starter strip
- J-channel
- Undersill trim
- Drip cap
- Beltline trim
- Mounting plates
Estimating Vinyl Siding
Total wall area is used to estimate how many square feet of vinyl siding is needed. The formula can be modified to use the building perimeter plus the wall height and rim joist.
Wall area = P × (Wall height + Rim Joist height)
The gables can be calculated as the area of a triangle and added to the wall area.
(A= ½ b × h)
- Carpentry, study the chapter 66 “Aluminum and Vinyl Siding”
- Canadian Wood-Frame House Construction, study the sections “Metal and Vinyl Sidings” up to and including “Hardboard Siding”
For other application information, review:
Brightspace:
- EXFN 200 – IS 3.2 – Apply Hardboard Siding, p. 58 – 62
- EXFN 200 – IS 3.3 – Apply Vinyl Siding, p. 62 – 71
Review Questions
- The minimum thickness of hard-pressed fiberboard is _______.
- Vertical joints shall be caulked or covered with a _______.
- Horizontal joints shall be lapped no less than _____ mm.
- Hard-pressed fiberboard (hardboard) panels shall have a _____ mm gaps provided at butted ends. These gaps shall be _____ or otherwise protected with _____.
- At least _____ mm clearance shall be provided between hardboard siding and door and window frames. These gaps shall be caulked.
- When nailing hardboard siding, do not set the nail heads. This will then provide a _____ between courses of siding.
- Outside corners for hardboard siding can be done in two ways. Name them.
- The bottom of hardboard siding should be kept at least _____ mm above ground when installing it.
- When installing vinyl or hardboard sidings, list three critical points to watch for.
- Joints in vinyl siding should be staggered a minimum of _____ mm.
- Calculate the total area of vinyl siding for the following house:
- 25’-0” x 46’-0” bungalow
- 6/12 Hip roof
- 9’ walls on 12” truss floor
- Windows and doors:
- 3 – 48” x 36” bedroom windows
- 2 – 24” x 60” bedroom windows
- 1 – 24” x 24” bathroom window
- 1 – 72” x 60” living room window
- 2 – 2’-8” x 6’-8” doors
- Calculate the total area of vinyl siding required for the following house (add 5% for waste):
- 32’-0” x 50’-0” bungalow
- 4/12 gable roof
- 10’ walls on 16” I-joist floor
- Windows and Doors:
- 6 – 30” x 48” bedroom windows
- 3 – 24” x 48” bedroom windows
- 1 – 96” x 72” living room window
- 2 – 36” x 36” bathroom windows
- 1 – 60” x 80” patio door
- 1 – 48” x 80” entrance door
Answers:
- 6 mm if applied over sheathing, and 7.5 mm if applied to furring or framing at 400 mm O.C. (9.27.10.2-1)
- Batten strip (9.27.9.3-2)
- 25 mm (9.27.9.3-3)
- 5 mm, caulked, suitable moulding (9.27.9.5-1)
- 3 mm (9.27.9.5)
- Venting gap
- Individual metal corners and a metal corner post
- 200 mm
-
- Get starter strip straight and level
- Ensure siding is completely “locked” into course below
- Allow gaps for movement due to temperature changes
- 600 mm
-
- Perimeter = (46’ + 25’) x 2 = 142’
- Total Wall area = 142’ x 10’ = 1420 SF
- Area of openings = 125.618 SF
- Net wall area (Siding required) = 1295 SF
-
- Wall Area = 164’ x 11.333 = 1858.6 SF
- Gable Area = 5.333’ x 32’ = 170.7 SF
- Gross Wall Area = 2029.3 SF
- Area of Openings = 210 SF
- Net wall area (Siding required) = 1295 SF
