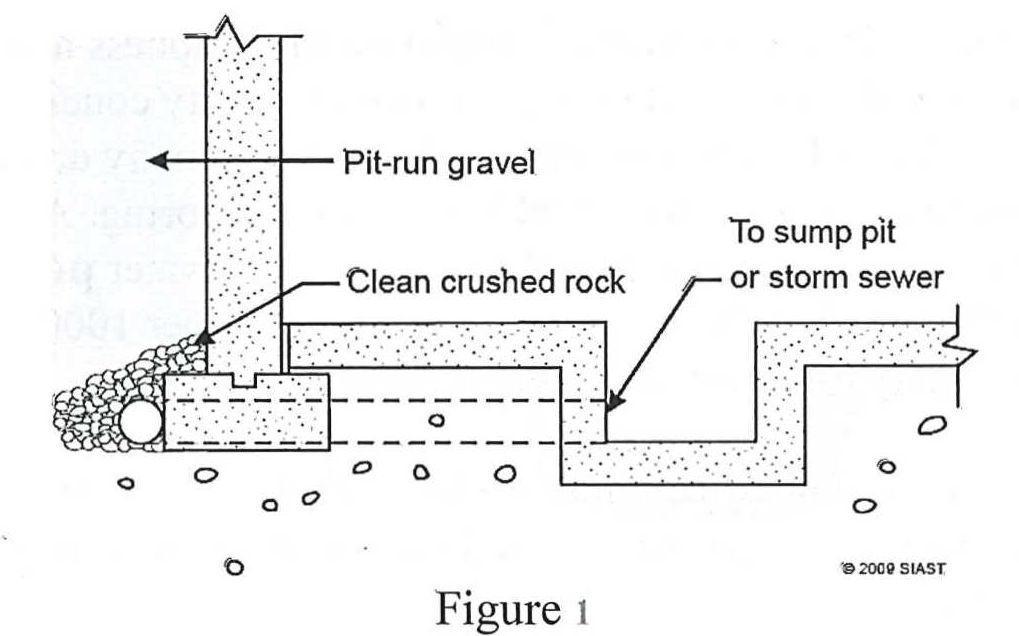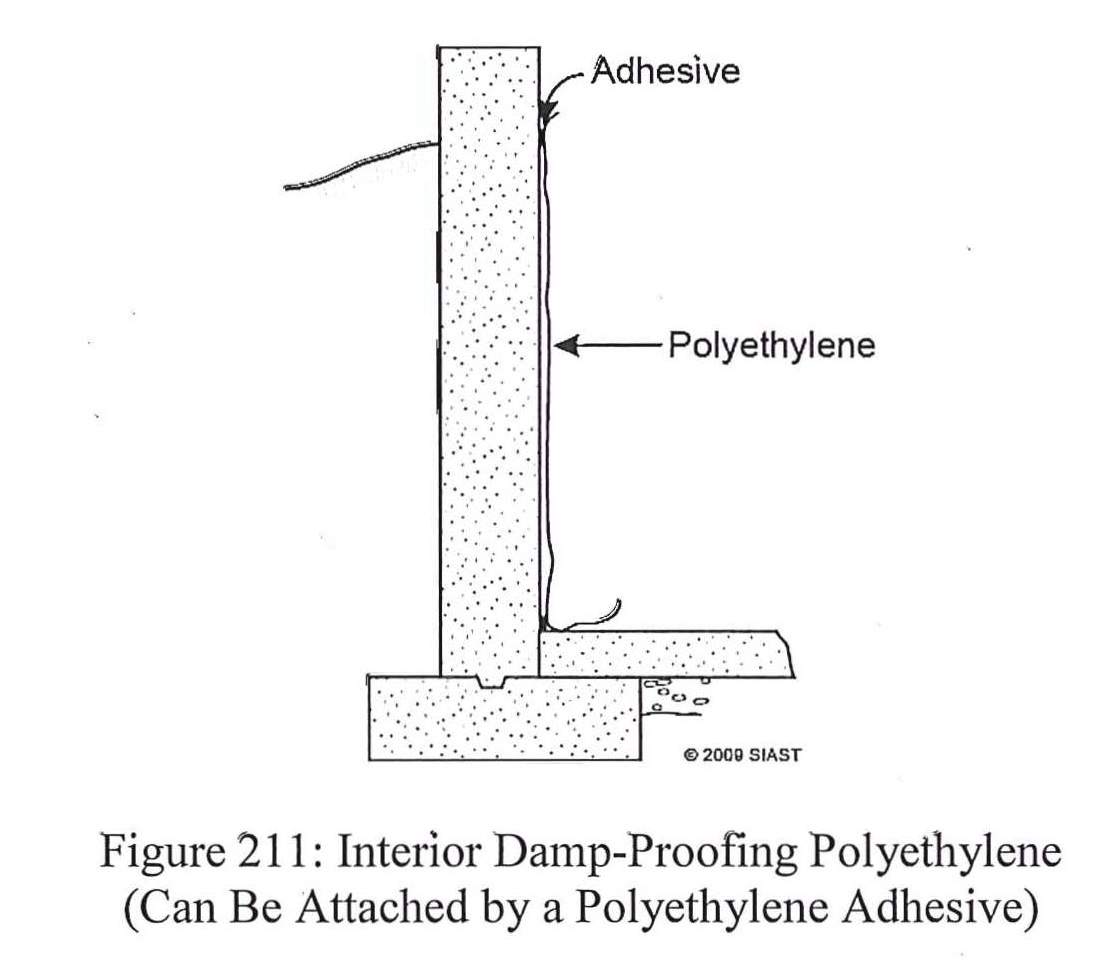Installs Foundation Protection
Chapter A9 – Installs Foundation Protection
Prerequisite Knowledge:
Topic 1 – Draining Tile, Waterproofing, and Damp-Proofing
Overview
The first line of defense against water infiltration through a foundation and basement floor is maintaining a proper grade around a house and using downspouts to mitigate the water away. A slope of 1:12 is recommended to encourage rainwater to flow away from a building along the topsoil. However, even with this slope, water is still able to seep into the ground and it can exert incredible forces on the foundation and basement floor. These forces are known as hydrostatic pressure. To counteract these forces and prevent structural failure and water infiltration, most buildings use both drain tile and waterproofing.
Drain Tile
Drain tile is a perforated pipe that is 4-6” (100-150 mm) in diameter that is placed around the footing of a building. It collects any rainwater that runs down the foundation wall which then drains into a sump pit. It is placed with bottom of the tile in line with the bottom of the footing on undisturbed or compacted soil. It should maintain a slope of 1/8” per foot (10 mm per meter) towards the sump pit. To prevent silt from clogging the drain tile, it is installed covered with a fabric sock and covered with at least 6” (150 mm) of clean crushed rock.
While some jurisdictions allow the tile to drain directly into the sewer, it is more common for the drain tile to slope towards a sump pit. The sump pit is typically fitted with a pump that disposes of the accumulated water directly into the sewer system. See figure 1 below for a typical drain tile setup.

Damp-Proofing
Damp-proofing is required on a foundation “where the exterior finished ground level is at a higher elevation than the ground level inside the foundation walls”. It is required on both the interior and exterior surfaces of foundation walls and any slab-on-grade other than in garages. It is the second and most effective line of defense against dampness and moisture infiltrating through the foundation.
Exterior Damp-Proofing
Prior to applying damp-proofing, the foundation walls need to be free of honeycombing. Any voids, if present, should be filled by parging. The surface should also be clean, dry, and free of any projections. All tie holes and cracks should be filled with the proper caulking or plastic cement. Damp-proofing is applied by brushing or spraying on a heavy coat of bituminous (asphalt) material. Often a second coat is applied after 12-24 hours. The damp-proofing material should be allowed to cure for 24 hours before backfilling takes place, otherwise the material may be scraped off.

Interior Damp-Proofing
Interior damp-proofing is required where insulated and finished wood framed walls are applied along the interior perimeter of a foundation. The damp-proofing is typically a sheet of polyethylene which is applied directly to the concrete wall up to the height of the exterior grade (see figure 211 right). It is attached to the concrete wall by means of straps and/or a bead of adhesive/caulking.
Damp-Proofing Under Slabs
Damp-proofing can be accomplished by a layer of polyethylene which is placed underneath a basement slab, or between the layers when a basement slab is separated by two pours. Roofing felts were originally used for this purpose, with 100 mm lapped and sealed joints. Polyethylene is much more common, with 100 mm lapped and sealed joints as well. When placing the damp-proofing under a slab, it should extend up the exterior walls and be lapped and sealed to the interior damp-proofing.
Waterproofing
Much like damp-proofing, the purpose of water-proofing is to prevent the infiltration of water and moisture through the foundation. The NBC requires waterproofing “where hydrostatic pressure occurs” and consists of a complete envelope of membrane enclosing the slab and foundation walls. It is a heavier, more rigorous barrier than damp-proofing and is required to be applied in two layers.
There are number of different types of waterproofing materials available for use, with two common ones listed:
Waterproofing Walls and Footings
Prior to the foundation wall installation, a strip of asphalt membrane should be placed over the footing. It is then run up the wall after it is poured and covered over with the wall membrane. It is also tied into the floor slab waterproofing on the interior (see figure 214 below).

Waterproofing Floor Slabs
In order to provide a waterproof slab, a membrane must be installed between two layers of concrete with laps sealed. The membrane is required to be sealed to the foundation waterproofing as pictured in figure 214 above.
Review Questions
Use the NBC to answer the following.
- What is the minimum diameter of a drain tile?
- Where should the drain tile drain to?
- When is waterproofing required for floors and walls?
- When damp-proofing is installed below slabs, what type of material is acceptable?
- When is damp-proofing permitted to be placed over a slab?
- At what elevation should the drain tile be placed?
- Describe how to waterproof a foundation wall.
- Describe how to waterproof a basement floor.
- How should a window well be drained?
- What should be done prior to backfilling?
