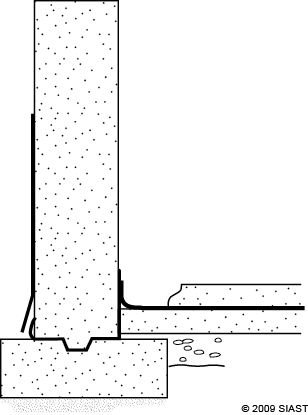Backfilling
Topic 5 – Backfilling
To protect the foundation from hydrostatic pressure, proper drainage is needed so that water runs away from the building. Other considerations in drainage include eavestroughs and downspouts to carry rain and moisture far enough away that it will not find its way back to the building. Additionally, drain tile (weeping tile) must be installed around the footing for water to flow into a storm sewer or sump pit.

Since concrete will absorb moisture, damp-proofing requirements must be considered as part of the foundation construction. Damp proofing can be applied to the foundation as a liquid, spray or a membrane. By code, waterproofing is required where hydrostatic pressure to the slab or foundation occurs. A high-water table is a good indicator that waterproofing is needed as part of the building envelope.

Proper Backfilling
There are four key elements to proper backfilling:
- Protecting the foundation wall from damage during backfilling
- Using the right backfill materials
- Compacting the backfill
- Final finishing of the subgrade to ensure that water drains away from the foundation
For additional information please study the following textbooks:
- Canadian Wood-Frame House Construction, read the section beginning at “Foundation, Damp-proofing and Waterproofing” up to and including “Backfilling”
- The National Building Code of Canada, reference the sections on Damp-proofing, Waterproofing and Backfilling
Review Instruction Sheet (IS) on Brightspace:
FNDT 100 (p. 241 – 249):
- IS 1.2 Draining Tile and Damp-proofing
- IS 1.3 Installing Damp-proofing and Waterproofing
- IS 1.4 Backfilling a Foundation
Review Questions
- What must backfilling material be free from?
- Why is it a good idea to wait until the floor joists and subfloor are on the foundation walls before backfilling?
