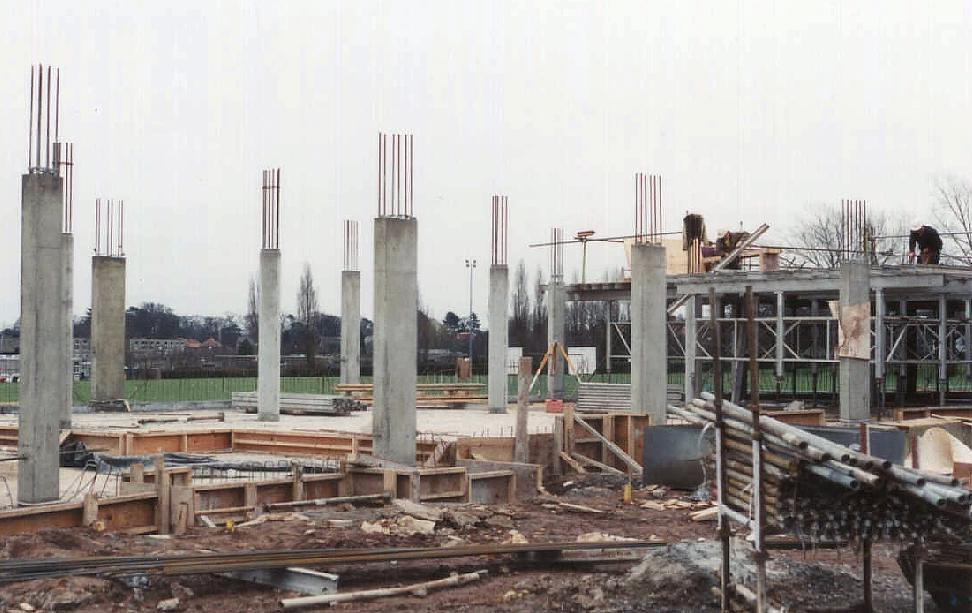Assemble and Erect Column Formwork
Topic 2 – Assemble and Erect Column Formwork

Source: https://www.flickr.com/photos/22760956@N08/4502334021
Columns are located using grid lines. The grids will usually identify the column’s location on a print by column and row. A template is fastened along the grid lines to hold the column formwork in place at the bottom. It is important to make sure the column formwork is built square. A transit can be used to plumb the column and set elevations. Alternatively, a plumb bob, straight edge and hand level can be used for plumbing. A well-built column will be plumb, level, square as well as properly located. Tolerances for columns are determined by the engineer.
Carpentry, read the section “Column Forms”
Review Instruction Sheet (IS) on Brightspace:
FNDT 300 (2017) Commercial Formwork (p. 33 – 36):
- IS 2.1 Assembling and Erecting Column Formwork
- IS 2.2 Tolerances for Concrete Columns
Review Questions – 8.05.2
- Column locations are often laid out using center lines called ____.
- What is the purpose of a column template and how is it held in place?
- What information can be found in the column schedule?
- What three main factors influence how much pressure wet concrete exerts on formwork?
- Name three methods of plumbing down column forms.
- What is the purpose of a column window?
- What is the difference between a column haunch and a corbel?
- When columns are poured and stripped prior to forming the beams and slab, they are usually left about 25 mm higher than the beam bottoms. Why?
- True or False:
- Column yokes are spaced farther apart at the bottom than towards the top of a column form
- Column braces are nailed to the yoke or stiffeners and not to the column sheathing
- Chamfer strips, if required, are nailed to the column forms after the columns have been erected
- Walers, snap ties, and wedges may be used to hold the column forms together instead of column clamps
- Column templates are constructed from 2x4s and nailed together with duplex nails
- Column forms may be built using 2×4 yokes and yoke locks and 19 mm sheathing
- Where the reinforcement is already in position, column forms can be built three-sided with the fourth side installed after the column form is in place
- Columns should be braced in at least two direction
- The column template should be 319 x 319 inside for a 300 x 300 square concrete column formed with 19 mm plywood using the chase around method
- The flaring out of a column at the top is called a column capital
- A column hinge is used on a cleanout door allowing it to open easily
- Due to shrinkage as the concrete sets up, cracks may form at the column/beam joint when pouring columns, beams, and slabs in one pour
- All column clamps or yokes require the same spacing when used for forming columns
