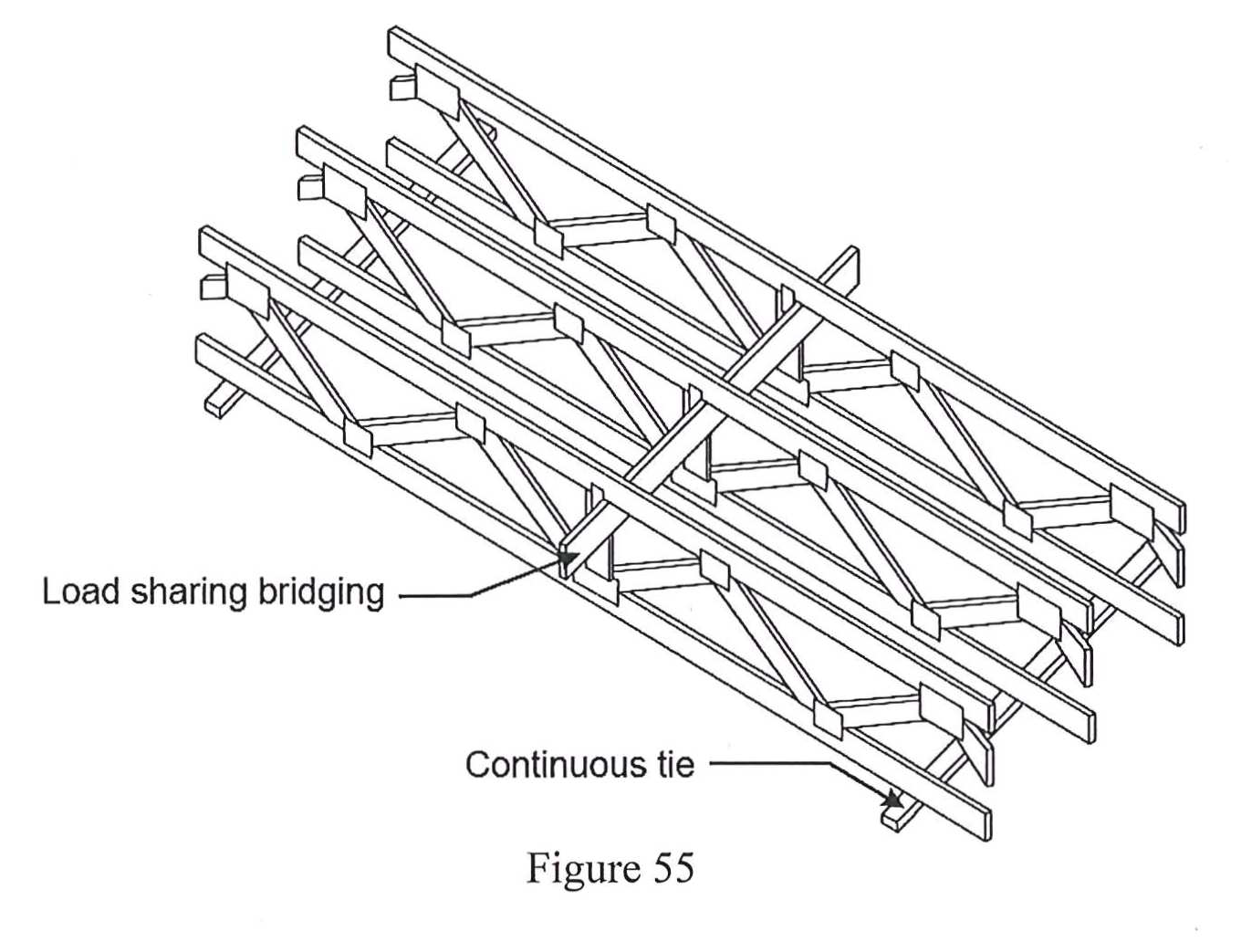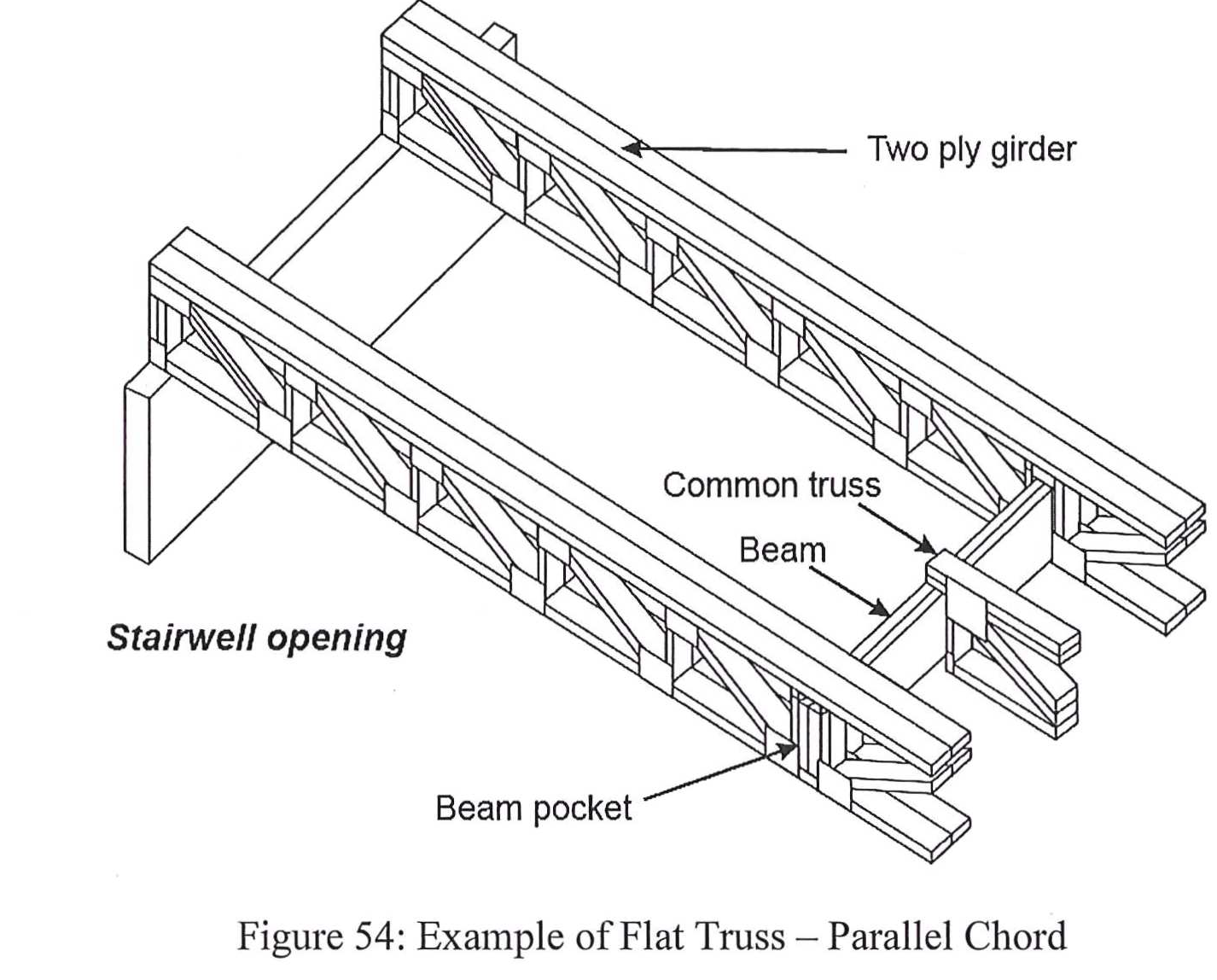Installs Engineered Floor Systems and Sheathing
Chapter D2 – Installs Engineered Floor Systems and Sheathing
Topic 1 – Install Engineered Floor Systems
I-Joists
I-joists are one of the most popular engineered floor systems. They are cost effective and their design is able to span greater distances than a conventional floor system. There are two primary parts to an I-Joist:
I-Joist Installation
While there is no top or bottom to I-joists, the knockouts should all be oriented downwards. Additionally, if the joists need to be cut, the cut end should be on the same end to maintain alignment of the knockouts. I-joists are typically spaced 19.2” O.C. but may also be installed at 16” or 24” centers.
I-Joist Blocking
There are number of accessory blocks that must be installed in certain situations:
**For more detailed information and diagrams, see the Specifiers Guide for TJI 110, 210, 230, 360, and 560 Joists – Canada
Open Web Floor Trusses
Floor trusses are composed of two chords that are connected by either metal or wooden webs. They are engineered for specific jobs and must be installed as specified by the manufacturer. As they come designed for specific jobs, a carpenter is not allowed to make any alterations to them. Unlike I joists, trusses are designed to carry a load at a certain orientation. Trusses must be installed upright or the forces they were designed to withstand are reversed.
There are two primary types of floor trusses: parallel chord flat truss (figure 54) and upright chord flat truss (figure 55).


Installing Floor Trusses
Trusses can be designed for bottom or top chord bearing. Often, they will be designed with a combination to increase headroom at the beam. Installation must adhere to the manufacturer’s specifications. Floor trusses are provided with shop drawings that specify the layout including truss spacing and placement. Bridging is also required which helps to spread point loads to adjacent trusses. Bridging is accomplished by using 2×4 or 2×6 boards that are nailed on vertical members of the tusses.
Review Questions
Use the Specifiers Guide for TJI 110, 210, 230, 360, and 560 Joists – Canada and Carpentry to answer the following.
- What is the minimum end bearing for a wood I-joist?
- What is the purpose of squash blocks and how long should they be cut?
- True or false:
- I-Joists can be stored on their side
- Notches may be cut in the top chord of I-Joists
- I-Joists must be supported on the bottom chord
- Journeyperson carpenters may approve structural changes on the job if I-Joists do not fit the specifications
- Webs in floor trusses can be moved, cut, or notched to provide space for ductwork or wires
- Floor trusses can be made either top or bottom chord bearing by the manufacturer
Topic 2 – Install Floor Sheathing
Plywood Subflooring
The most common type of subflooring used today is plywood (or OSB). In today’s common practice, the subfloor acts as both subflooring and underlayment (floor finish is applied directly to subfloor). In this circumstance, the edges of subflooring must be supported. Most commonly, the edge support is provided by using tongue and groove sheathing. However, the NBC also states 38×38 blocking as acceptable edge support as well. The NBC also states that edge support is not required when flooring is laid on a panel type underlay.
Subflooring is most often secured down using a combination of glue and screws which virtually eliminate squeaks and produces very stiff floor systems. Nails are also acceptable but must be ring or spiral nails driven well below the surface to prevent pulling out over time. Fastening requirements can be found in section 9.23.3.5 of the NBC.
***Write down the process for installing tongue and groove subflooring, be as detailed as possible.
Particle Subflooring
The subflooring used on a typical jobsite such as plywood or OSB will not be damaged when exposed to weather over short periods of time. To save costs, however, particle board is acceptable for use only when it will not be exposed to the weather. When particle board is used, it should also be covered with an underlay.
Subfloor Quantity Takeoff
The formula for calculating the amount of sheet required for a floor system is by simply dividing the area of a floor by the area of a sheet. Since sheets come in 4’ x 8’, the area is equal to 4 x 8 = 32 SF. This is the value we will use:
We do not deduct the area of any openings which provides us with the extra material required for waste, so no percentage is added. If there is a decimal in the answer, always round up.
*Example: Calculate the amount of subflooring required for a building 46’-0” x 28’-0”
Review Questions
- According to the NBC, where is it acceptable to use particle board as subflooring?
- True or False:
- T&G subflooring is acceptable edge support.
- Plywood may be installed with its grain parallel to the joists.
- A subfloor is always required
- Where a separate panel-type underlay is to be applied over a subfloor, the plywood subfloor may be a minimum of _____ mm thick for joists spaced up to 400 mm O.C.
- Subflooring must be fastened down with fasteners spaced not more than _____ mm along the edges and not more than _____ mm along the intermediate supports.
- To attach 5/8” plywood subfloor, what length fastener is required when using the following:
- Spiral nails
- Ring nails
- Staple for air tools
- The maximum spacing of joists when using 5/8” plywood with no underlay is _____ mm O.C.
- Calculate the number of 4×8 T&G OSB subflooring required for a building 32’-6” x 73’-3”.
- Calculate the number of 1.2 m x 2.4 m plywood required for a building 15.3 m x 18.7 m.
