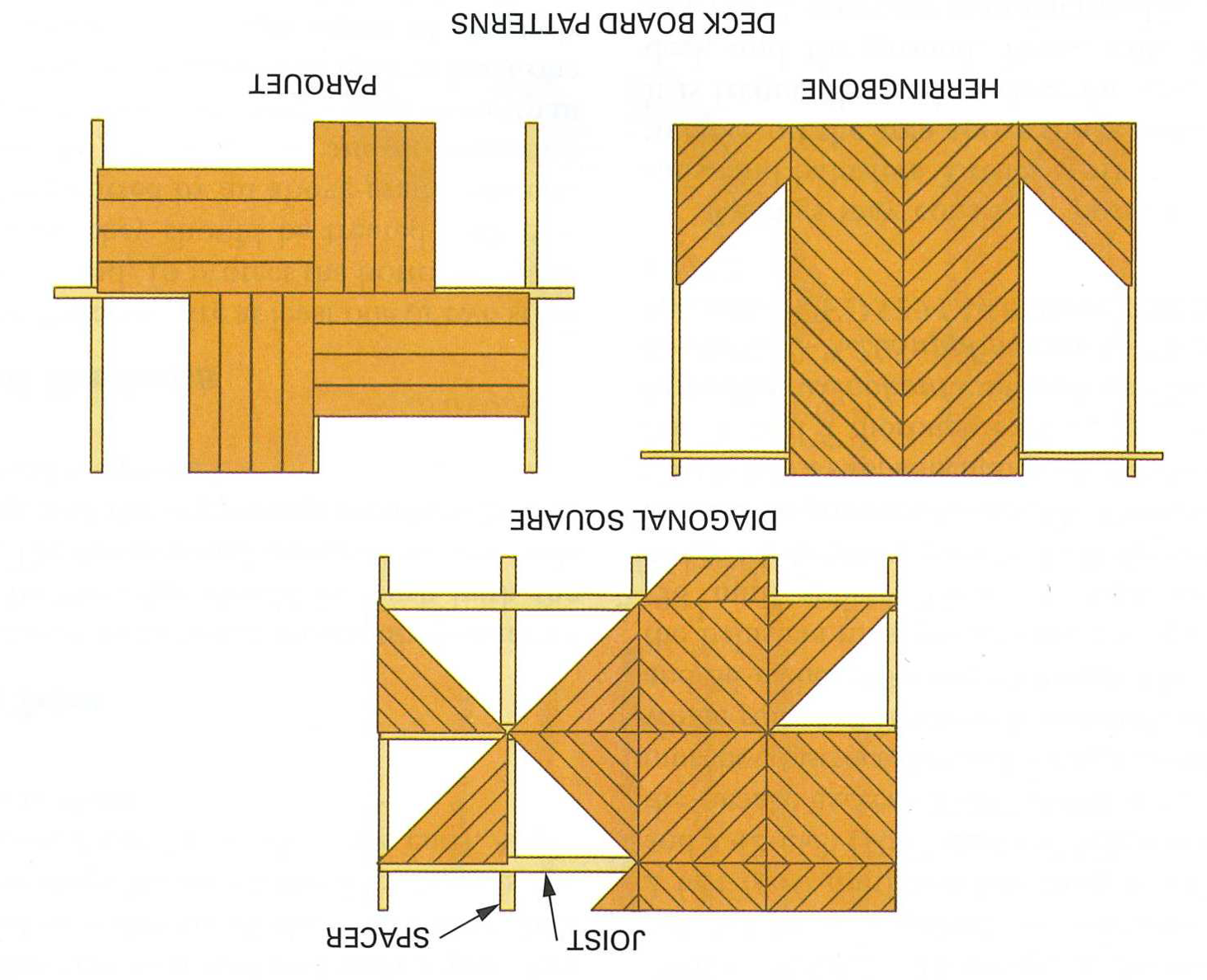Constructs Decks
Chapter D3 – Constructs Decks
Topic 1 – Construct Decks
Materials
As they are exposed to the elements, decks must be constructed using weather and decay-resistant materials. For the structure of the deck, either a species resistant to decay such as cedar or, more commonly, pressure treated lumber is used. The decking material itself can also be made from these materials but may also be a composite material or PVC.
Fasteners must also be chosen to resist corrosion. For the framing of a deck, hot-dipped galvanized or stainless steel nails or coated structural screws must be used. For the decking material, ceramic coated screws or an approved fastening system are used.
Ledger
While decks can be built independent of a structure, it is most common to attach it to a building using a ledger. The ledger is typically the same dimensions as the joists which are tied in perpendicular to the ledger using joist hangers. The ledger is bolted to the structure, with the holes caulked and sealed. Flashing is provided over the ledger to help seal the connection, with a gap between the structure and ledger provided to allow any water infiltration to drain out (see figure 2 on next page).

Figure 2: Typical ledger connection
Foundation, Beam, and Supports
While one end of a typical deck is supported on the ledger, the other must be supported by a beam complete with posts and a foundation. The posts are typically supported on a concrete foundation. The foundation may be composed of pre-cast deck blocks, piles, or independent footings. Posts are typically held in place using special brackets which can be adjustable for shifting in the house and foundation and can be made of 4×4, 6×6, or built-up columns. The beam design is dependent on post spacing and length of joists supported and is usually a built-up beam. When determining post spacing, beam design, and joist spacing, the NBC or local building codes must be followed.
Installing Joists
Joists may be installed on top or flush to the beam. The size of joists required, much like conventional floor systems, is primarily dependent on the clear span required. Local building codes and the NBC must be followed. Joists are typically spaced 16” O.C. but may be spaced up to 24” where the decking manufacturer recommends or at 12” if required by a certain decking pattern.
A border or “Picture frame” may be desired to conceal decking ends. When this is installed, an extra joist is required at the appropriate location to support the ends of the deck boards. Blocking may also be required as joist restraint or backing for deck boards that run parallel to the joists.
Installing Deck Boards
A variety of materials may be used for deck boards. They serve as both the structure and deck surface. Most commonly used is 5/4 x 6 deck boards which are made from a decay-resistant species or pressure treated lumber. Radius edge 2×4 and 2×6 are also available. Most wood products are plain sawn lumber, which tends to cup outwards from the annular rings. The convex of the rings should be oriented down to prevent the cupping from catching water. Composite and PVC products are also available; manufacturers recommendations should be followed for installation.
Deck boards are typically installed perpendicular to the joists. Joints should be staggered with no discernible pattern. There are also a number of different patterns which may be used (see figure 3 below). When installing deck boards on a 45° angle, a joist spacing of 12” is recommended.

Figure 3: Various decking patterns
Review Questions
Use the textbooks Carpentry, Canadian Wood-Frame House Construction, and the NBC to answer the following
- List five different decking materials.
- What type of lumber should be used to build a deck?
- What type of fasteners should be used when building a deck?
- What two methods are used to connect joists to beams?
- Dry deck boards should be nailed with a _____ space.
- Wet boards may be installed with a _____ space. As they _____, the spaces will _____.
- Decks should have a minimum slope of _____ for water runoff.
- What should be done to the ends of deck boards to prevent splitting?
- To cover the deck frame, an optional _____ board may be used.
- How far apart are posts usually spaced?
Topic 2 – Install Deck Components
Study the following:
Review Questions
Use the NBC and related texts to answer the following:
- Decks that are over 600 mm high and less than 1070 above finish ground are required to have _____ at least 900 mm high.
- On most decks that are two risers above the finished ground, and using wood stringers for the stairs, they should be treated with a _____.
- How should the bottom ends of stairs be protected and supported?
- If a bench is built onto a deck, what code requirement can be affected by it?
