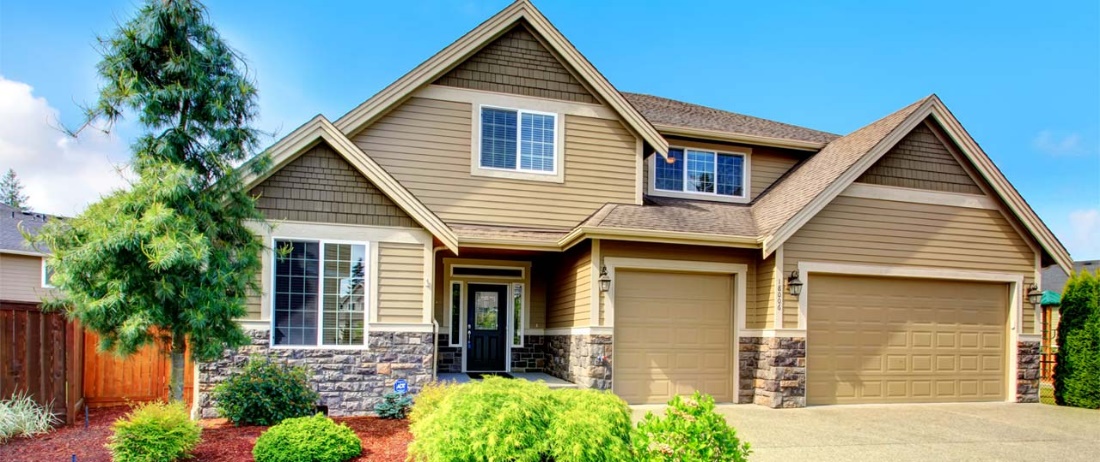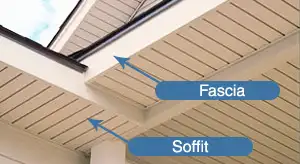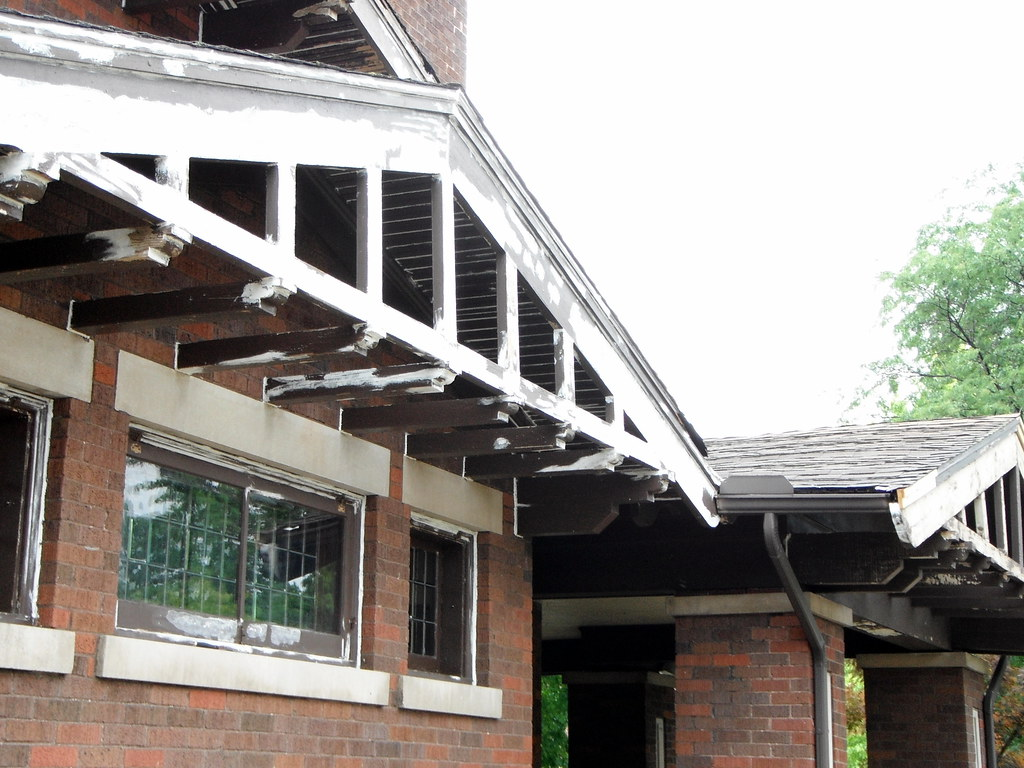Chapter E8 – Installs Exterior Wall Components
The exterior finish aside from being decorative must protect the building envelope and structure from the weather. Wall coverings can be siding, brick veneer, or stucco. Siding can be made from wood products, vinyl, metal or concrete. The cornice is located where the roof and walls meet and includes the rafter tail, soffit and fascia.

Source: https://saskatoonsiding.ca/
For more information review the following:
- Carpentry, Unit 20 “Siding and Cornice Construction”
- Canadian Wood-Frame House Construction, “Exterior Trim and Millwork”
Topic 1 – Installs exterior wall components
Key Competencies
The NOA for Carpenter (2013) identifies the required competencies (skills) for the task of installing exterior wall components. These are:
- Select and use tools and equipment such as metal brakes and vinyl siding tools according to task
- Select wall components such as air barriers, corner boards and flashings, according to specifications and wall covering
- Select wall trims such as vinyl, wood and composite products according to specifications
- Check for plumb, level and square structure and compensate to ensure efficient use of material and aesthetics
- Apply furring, continuous air barrier and insulation according to manufacturers’ specifications to provide weather protection (rain screen) and for energy efficiency
- Install flashing over top of windows, doors, openings and trims according to jurisdictional requirements to provide weather protection (rain screen) and re-direct water
- Install coverings for cornice (soffit/fascia) according to specifications (NOA, 60-61).
Construct Wood Cornices

Source:
https://greatcanadian.ca/services/soffit-fascia/
Cornice types:
- Open – End of rafters, rafter tails and underside of roof sheathing are exposed
- Boxed and Closed – A cornice which closes off the end of the rafters and conceals the underside of the roof sheathing and bottom of the rafters.
- Snub (Crown and Frieze) – used when there is no overhang to cover the ends of the rafters with a frieze board
Cornice construction on hip roofs is simpler than for a gable roof. Wooden soffits made from plywood should be vented at the eave and insulation stops installed to create an air space. The soffits may be sloped or flat along the eave. Often a decorative 1” finish board is applied over the rough fascia.

Source: https://www.flickr.com/photos/89119745@N00/7495346062
For further information on types of cornices and wood cornice refer to (add to Brightspace):
- EXFN 200-220 IS 1.2 Types of Cornices (Pg 1-4)
- EXFN 200-220 IS 1.3 Construct Wood Cornices (Pg 4-8)
Review Questions
- Name three types of cornices used on housing.
- What is the purpose of a frieze board in an open cornice?
- How is the soffit applied to a boxed cornice? (wood soffits)
- Name the two types of fascia boards used in boxed cornice construction.
- What kind of cornice is used when there is no overhang?
- What is one disadvantage to using a snub cornice?
- When is it possible to omit the rough fascia?
- Name two functions of the finished fascia board.
- Give two reasons for providing ventilation in the attic.
- What are two general methods of boxed cornice construction?
- What is another name for the rake rafter?
- Lookouts are fastened in place by _____ to the ribbon.
- What determines the spacing of the lookouts?
Answer:
- Open Cornices, Boxed and Closed Cornices, and Snub and Frieze cornices
- It fills in the space between the rafter tails, up against the roof sheathing
- It is applied to a ribbon and lookouts at 90° to the wall when using wood soffits
- Rough fascia and finished fascia
- “Snub” or “crown and frieze”
- There is no ventilation at the eaves
- When using wood cornices and the fascia is dadoed
-
- Supports the eave trough
- Provides a finish on the ends of the rafter tail tying in the soffit to the roof.
-
- Cools the attic space in the summer and
- removes moisture in the winter.
-
- Soffit placed at 90 degrees to the wall
- Soffit nailed to underside of rafter tails
- Gable end rough fascia
- Toe nailing
- Lookout spacing is the same as the rafter spacing because the lookouts are nailed to the sides of the rafters.
