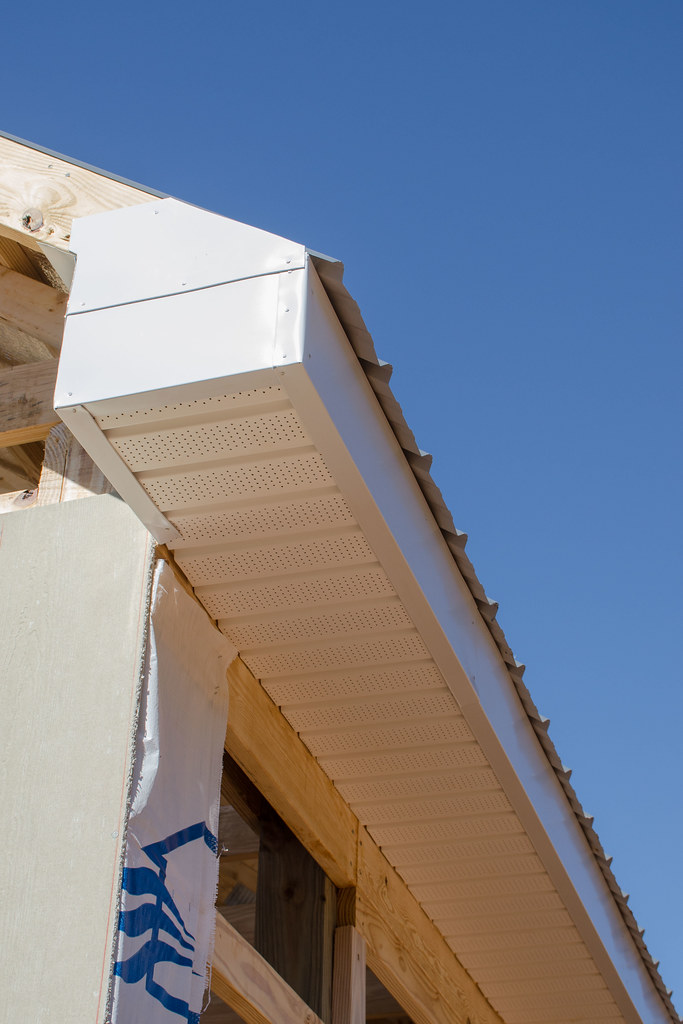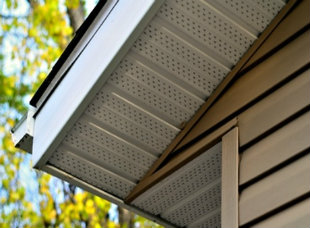Topic 2 – Construct Metal Cornices
Aluminum is used as finish material in cornice construction to cover the rough fascia and to close in the soffit and rafter tails. The soffit panels are vented to allow airflow and removal of stale, moist air from the attic. Insulation stops are still required at the eave. The soffit panels rest in a J channel against the wall and are fastened to the underside of the rough fascia. Soffit finishes for hip roofs can squared off or mitred at a 45-degree angle. Metal fascia is installed to finish the metal cornice by sliding it under the roof edge flashing or drip edge and securing it along the bottom of the rough fascia. Metal fascia is overlapped along the perimeter as well as all corners. A plumb cut is used at the ridge. Gable end intersections can be constructed in different ways based on design or preference.

https://www.flickr.com/photos/31395633@N08/37262712354

https://jkbuildingsupplies.com/products/soffit–fascia
For more installation information on metal soffit and fascia refer to:
Brightspace:
- EXFN 200-220 LO1 LS2 IS 2.1 Construct a Metal Cornice Pg 14-20
Review Questions
- What are the three main components used in metal cornices?
- Why are soffit panels perforated?
- What kind of nails should be used for metal cornices?
- What is the function of the roof edge flashing in soffit construction?
- Using a modified perimeter formula, calculate the lineal feet of channel runner all the way around the underside of the cornice for the following house:
- 3 bedroom bungalow
- Front and back walls are 42’ long
- End walls are 28’ long
- 5/12 slope
- 2’-0” overhang
- Formula = {(roof width x slope factor) + roof length} x 2
Answers;
- Soffit panels, fascia, and channel runner (J-channel)
- To allow ventilation of the attic.
- The same metal as the soffit (usually aluminum).
- It provides a drip edge around the roof and hold the top of the finish fascia in place.
- Formula: roof width × slope factor + roof length × 2 = lineal feet
- (32 × 1.083 + 46) × 2 = 161.312 LF round up to 162 LF
