Topic 4 – Frame Interior Partitions
Layout and Preparation
Interior partitions are assembled in a very similar way to exterior walls. Non load-bearing partitions, however, do not require lintels and are not sheathed.
Interior Passage Doors
Calculating the rough opening for interior doors is done in a very similar manner to exterior doors. As with exterior doors, the measurements given are for the door slab. To find the rough opening dimensions, we need to make additions:
- ½” clearance on each side (1” total)
- ¾” for jambs on each side (1 ½” total)
- ½” clearance
- ¾” for jamb
- ½” clearance over flooring
- Thickness of flooring (given, can range from 1/8” to 1” or more)
- Thickness of underlayment (if used)
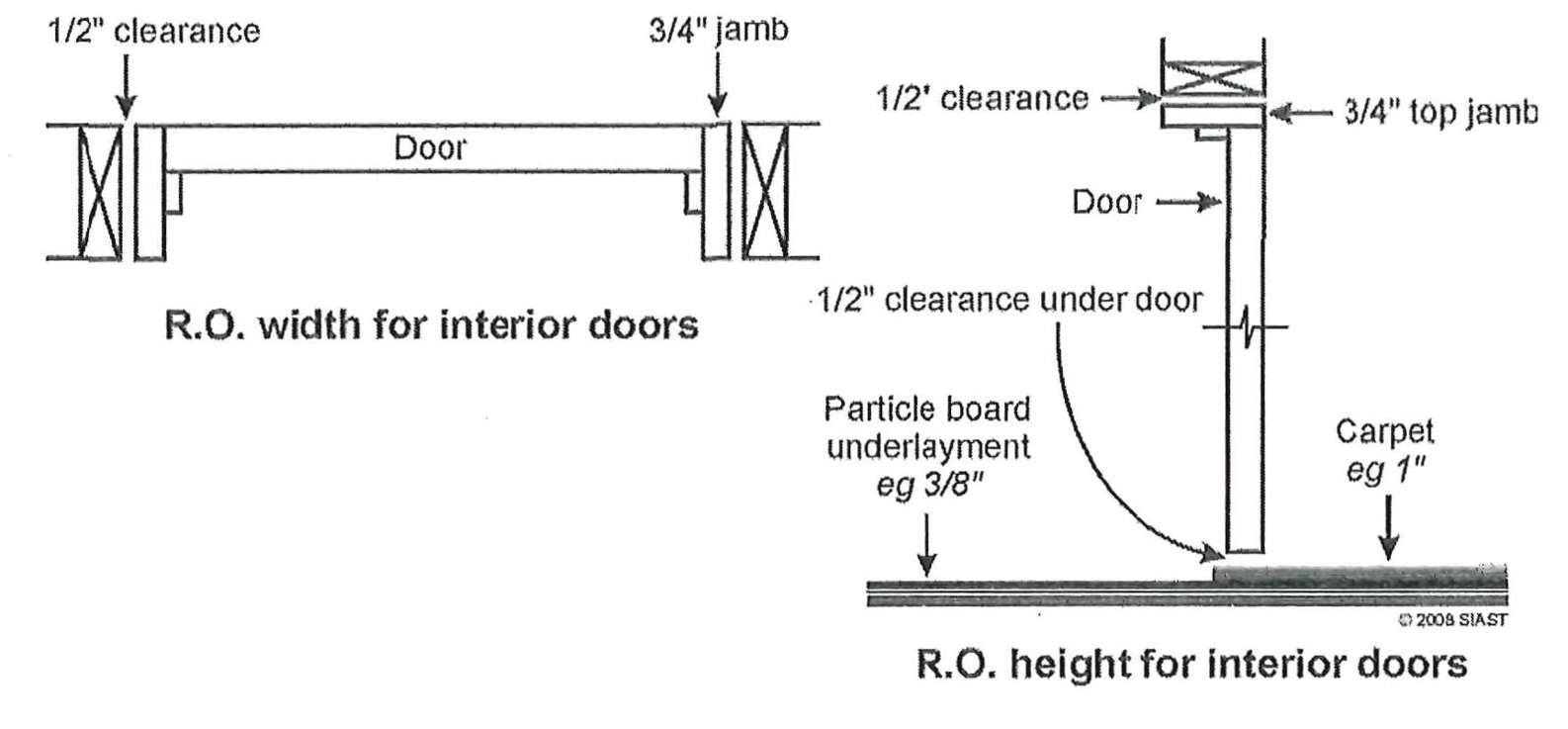
For example, calculate the rough opening for an interior door 2’-6” x 6’-8” over 1” of carpet with 3/8” underlayment:
Bifold Doors
The rough opening for Bifold doors is done differently. Bifold door sizes are sized according to their openings (ex: a 36” x 80” bifold door will have a finished opening of 36” x 80”). The clearances required for operation and hardware are taken included with this measurement. There are two primary methods used to finish a bifold door opening:
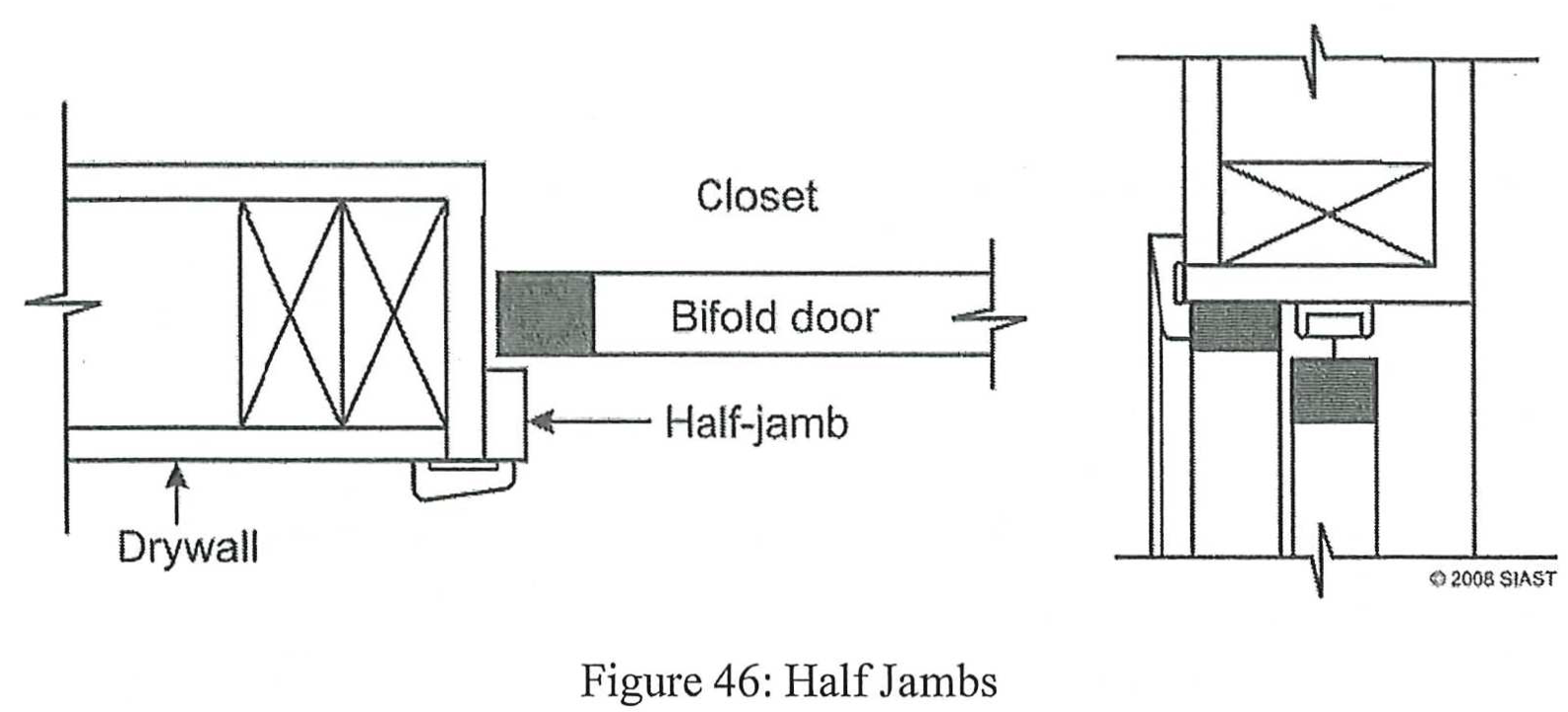
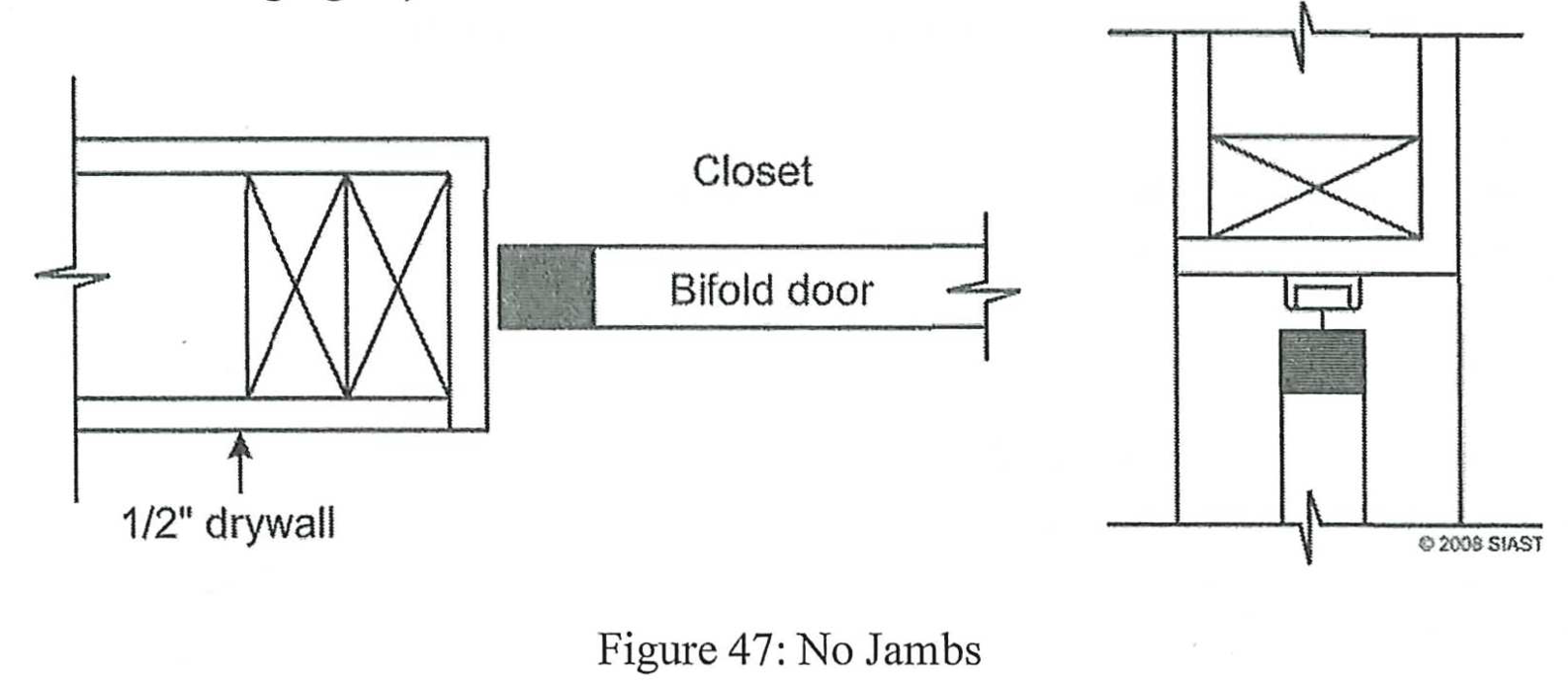
Regardless of which method is used, the width of the rough opening is calculated the same:
***Example: what is the R.O. for a 48” (2-24”) bifold door with half-jambs and ½”
drywall on both sides?
The R.O. height for the two methods above is done in a similar way but must include flooring and underlayment. Remember, the clearance for operation and hardware is included in the nominal door measurement:
***Example: what is the R.O. for a 36” x 80” bifold door with half-jambs and ½”
drywall, and 1” carpet with ¼” underlayment?
The third method of framing bifold doors is using jambs. This method is used much less due to the added cost and time. Just as before, the finish opening needs to be equal to the nominal dimensions of the bifold door. With this method the jamb thickness (typically ¾”) and clearance (1/2”) from each side to the nominal width. The ½” clearance, jambs, and flooring (including underlayment) is added to the height.
***Example: what is the rough opening for a 24” x 80” bifold door using ¾” jambs, and ½” laminate flooring with no underlayment?
Clearances for Bathtubs
A standard bathtub is 5’-0” wide; an extra ¼” must be added and partitions around a tub must be 5’-0 ¼” apart. There should also be no studs placed in the center of the side nor each end (8” away from the center of the tub) to allow clearances for plumbing and soap grabs.
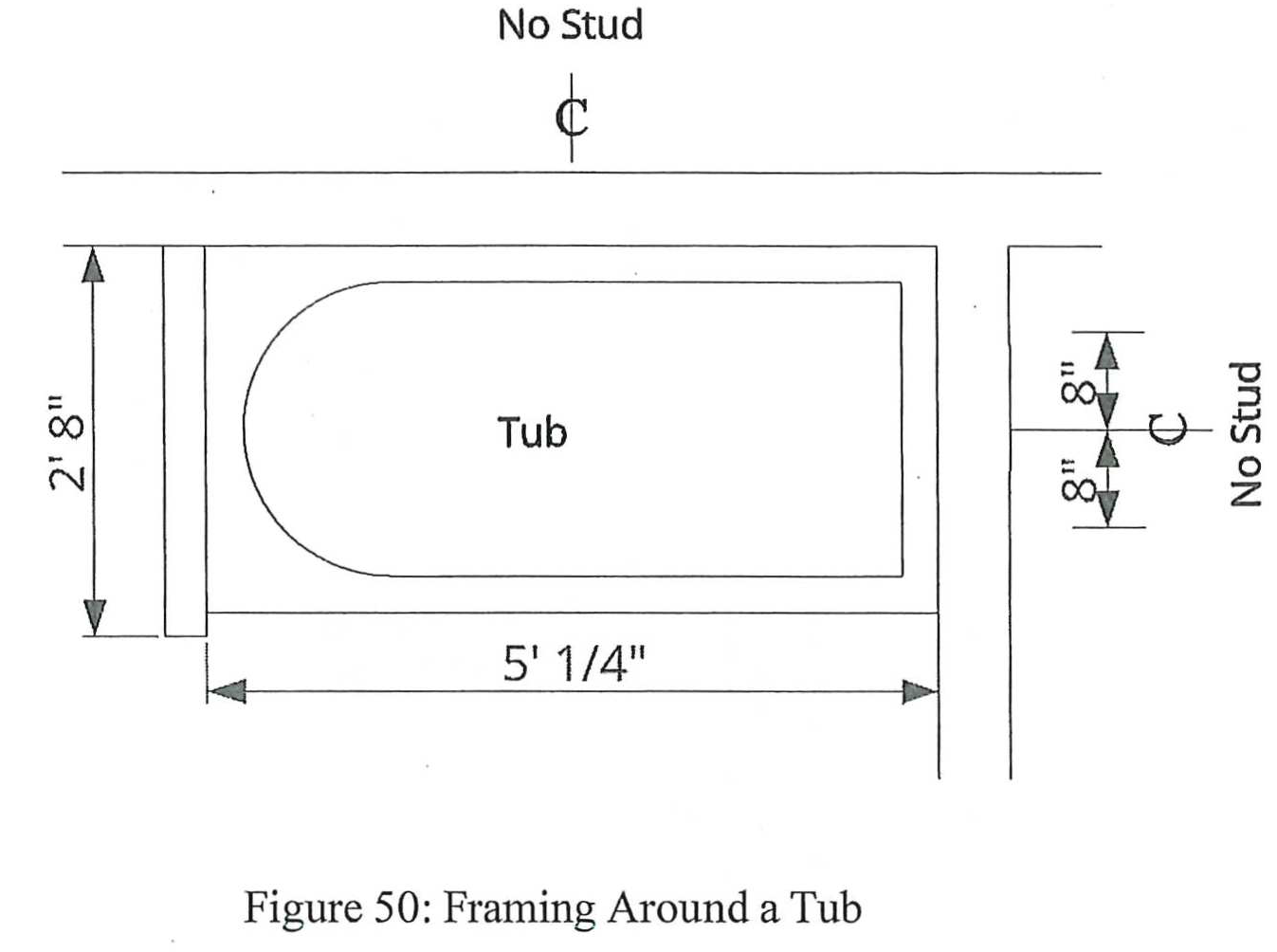
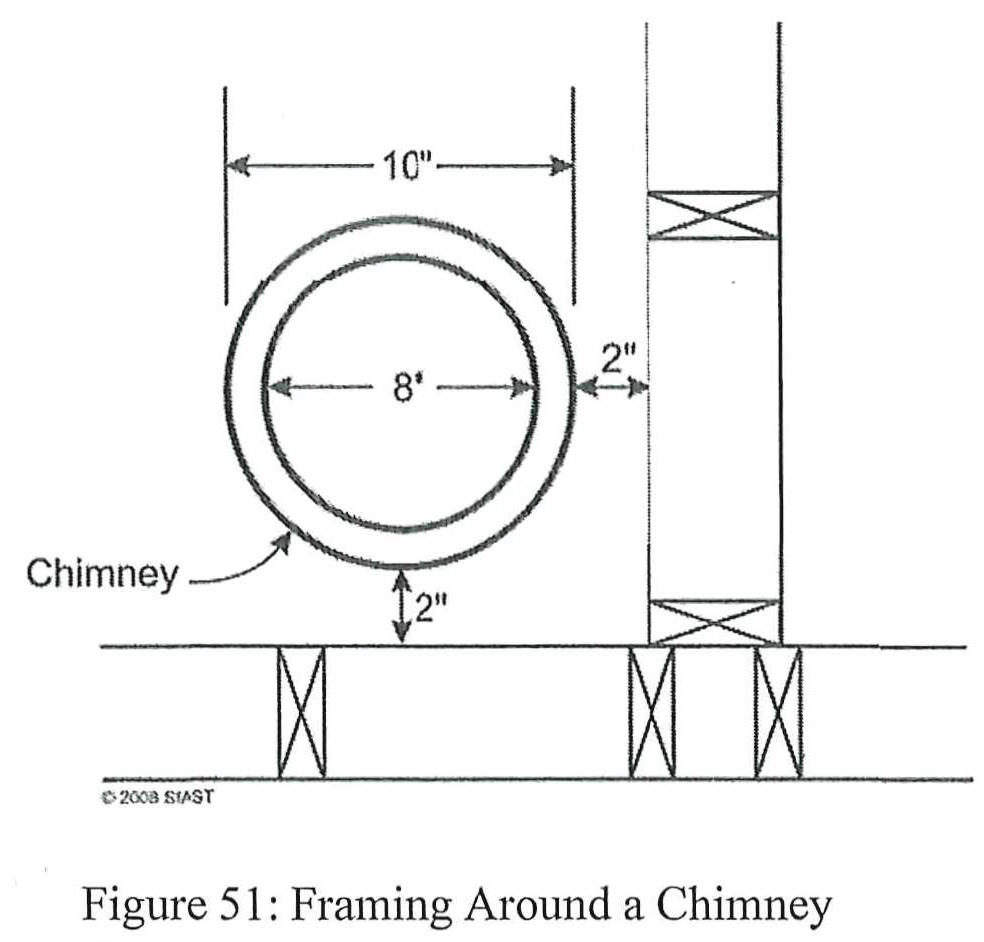
Clearances for Chimneys
While less common now with high-efficiency furnaces and water heaters, interior chimneys require 2” of clearance from combustible materials. Partitions must be a minimum of 50 mm (2”) away from chimneys on all sides (see 9.21.5.1 in NBC). Exterior chimneys require a clearance of 12 mm (1/2’).
Sound Control
There are a number of methods which can be utilized to control sound transmission through partitions:
- Use a plate 1 size bigger than studs
- Install double wall with staggered studs
Review Questions
- Prior to nailing the double plate on an interior partition _____.
- True or False:
- What is the minimum size studs that can be used in a non load-bearing partition?
- What is the maximum sized hole that can be cut through a 2×4 wall stud in:
- The rough opening for a 2’-6” x 6’-8” door (3/4” jamb stock, 1” carpet, 3/8” underlayment) is:
- What rough opening is required for a 32” x 80” passage door with ¾” jambs, 1/8” laminate flooring and 5/8” underlayment?
- The finished opening for a 4’-0” x 6’-8” bifold door using ½” drywall on top and both sides would be:
- What R.O. is required for 2 – 36” x 80” bifold doors with 3/4” half jambs and 3/8” drywall, and 3/8” laminate flooring?
- What R.O. is required for a 2’-8” x 6’-8” passage door with ¾” jambs, 5/8” subflooring, ½” underlayment and 1” carpet? (Walls are finished with ½” drywall)
- What R.O. is required for a 2’-8” x 6’-8” bifold door with no jambs, 3/8” drywall, and ½” vinyl plank flooring with ¾” subfloor?
Answers:
- D
-
- True
- True
- 38×38 @ 400 O.C. (9.23.10.1)
-
- 40 mm
- 29 mm (1/3 the stud width) (9.23.5.3)
- D
- 34 ½” x 82 ½’
- D
- 72 ¾” x 80 ¾”
- 34 ½” x 83 ½”
- 32 ¾” x 80 7/8”
