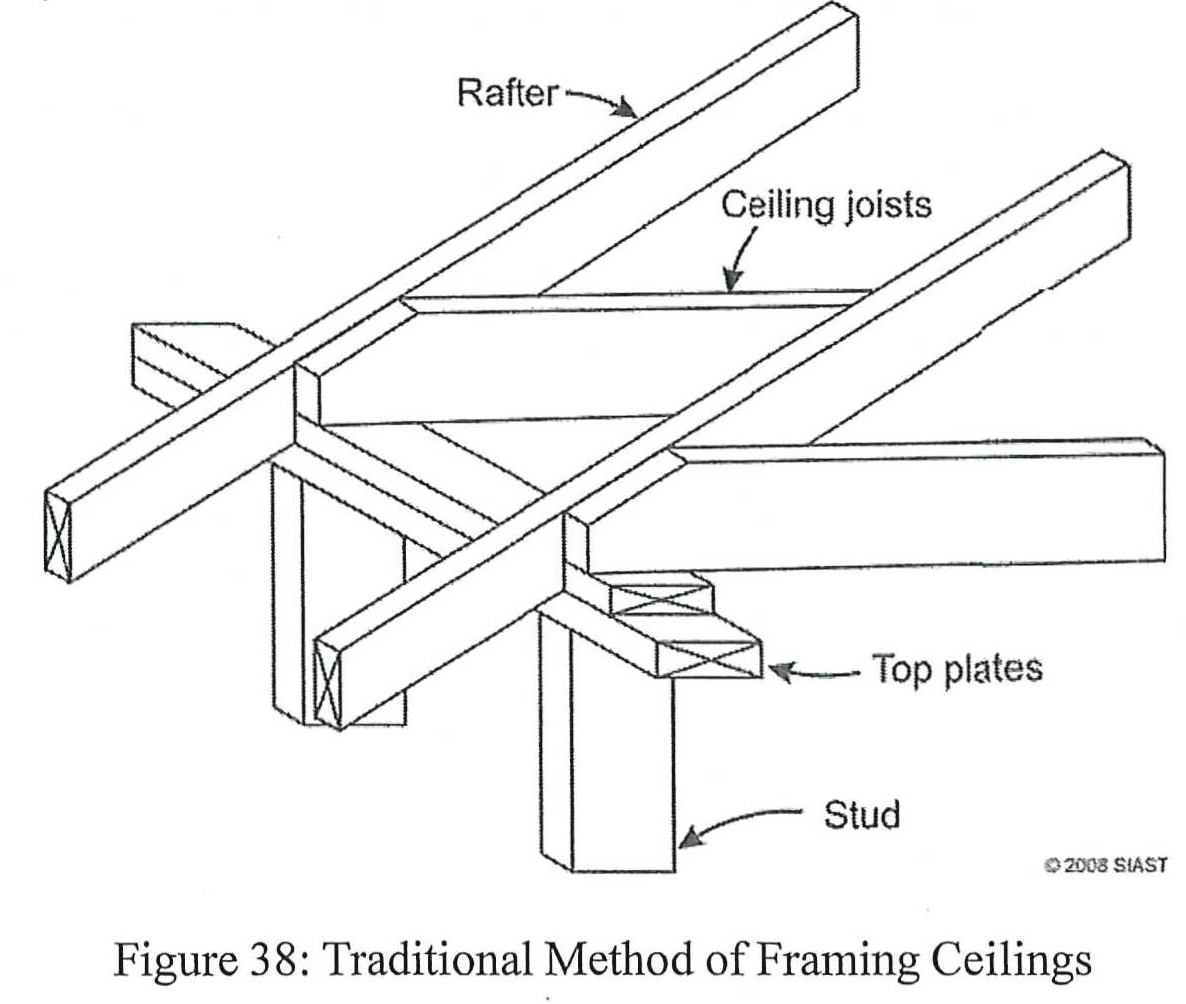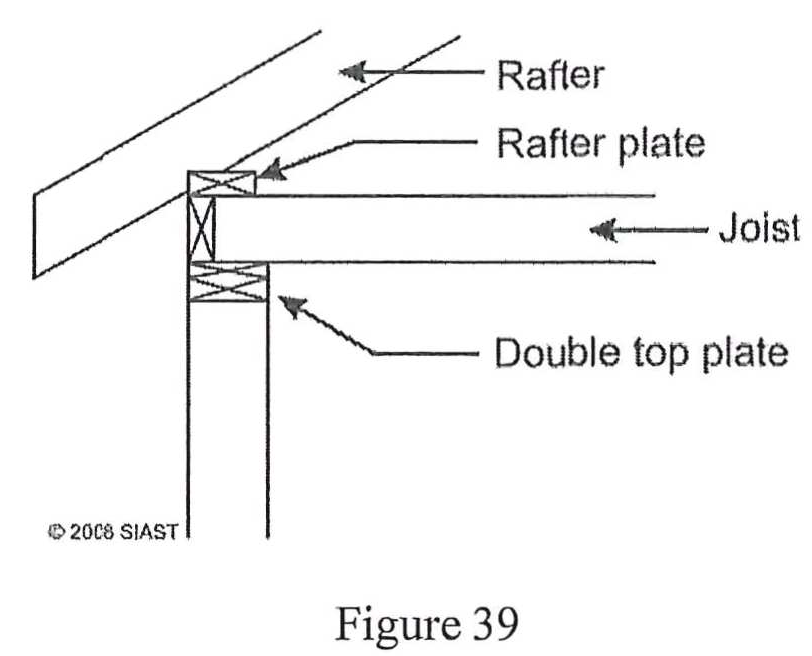Section 4 – Constructs Roof and Ceiling Systems
Chapter D7 – Constructs Roof and Ceiling Framin
Topic 1 – Install Ceiling Joists and Furring
Ceiling Joists
When stick framing a roof, ceiling joists are required to tie the exterior walls together, provide backing for ceiling finishes, and a clear separation between attic and living space which provides support for attic insulation. Care must be taken to ensure they are not confused with roof joists as the NBC differentiates between the two. The primary difference is the finishes they support. Ceiling joists support only the ceiling finishes and separate the attic and living space. Roof joists refer to low slope or flat roofs where the roof joists support both interior finishes and roofing material.

In conventional roof framing, both the rafters and ceiling joists rested on the top plate of the exterior walls (see image 38 above). To increase insulating value, a rafter plate is used at the wall/roof intersection. This method allows a full insulation space equal to the ceiling joist dimension without sacrificing ventilation space between the sheathing and insulation (see figure 39).

Dependent on span and grade, ceiling joists may be made of 2×4 – 2×12 material spaced at 300, 400, or 600 mm O.C. When framed using a rafter plate, they are tied together using a header joist much like conventional floor framing. When laying out ceiling joists, the attic access and any chimneys need to be allowed for.
If the ceiling joists are unable to span the narrow width of a house, a flush beam or load bearing partition is required. Ceiling joists must also be restrained from twisting using cross-bridging, blocking, or strapping. Another method which can be used is a strongback, which is a continuous L that is nailed to the top side of the ceiling joists.
Ceiling Backing and Attic Access
Ceiling backing is required where partitions run parallel to the ceiling joists. To achieve this, it is common to provide 2×4 blocking 24” (600 mm) O.C. which serve as both upper support for the wall and backing for ceiling finishes.
An attic access can be a large gap in the insulation and must be constructed to prevent heat loss through convection and conduction. The location of the attic access is typically framed using ½” plywood which extended 12-16” above the ceiling, depending on the depth of ceiling insulation. The hatch cover itself should be lined with rigid or batted insulation which will remain in place after the hatch is placed. For more information on attic access construction, see chapter 12 in BHBA Builders’ Manual.
Furring and Strapping
Furring or strapping is the process of adding strips of wood to increase or drop the dimensions of a wall or ceiling. The strips of wood may be added along or square to framing members including studs and ceiling joists. Generally, we fur or strap either of those surfaces to achieve the following:
Review Questions
- What are two purposes of ceiling joists?
- What are the nailing requirements for ceiling joists at the outer ends?
- List four factors that influence the size of ceiling joists required.
- What is the minimum dimension for Spruce #2 ceiling joists to span 4200 mm spaced at 600 mm O.C.?
- The maximum size hole that can be drilled in a 2×6 ceiling joist is _____.
- Ceiling joists must be doubled on each side of openings greater than ____.
- Ceiling joists supporting part of the roof load such as when dwarf walls are used must be _____ mm greater in depth than ceiling joists not supporting part of the roof load.
- When the roof slope is _____ or less, the ceiling joist size shall be determined from the span table for roof joists.
- How far will a 38 x 140 ceiling joist span using No. 1 & 2 Spruce spaced at 400 mm o.c.?
- What size roof joist is required for the following house?
- Slope 3/12, No. 1 &2 Hem-Fir, 400 mm spacing, clear span – 5 m, 1.5 kPa Snow load
- When applying furring to the underside of joists, how can uneven faced be corrected?\
Answer:
- Provide a surface to which the ceiling finish may be attached and tie the exterior walls together, also provides a nailing surface for the top of the partitions.
- 2 – 82 mm toenails into the top plate (9.23.3.4)
- Species, grade, spacing, and span
- 38 x 184 (Table 9.23.4.2-C)
- 35 mm (9.23.5.1)
- Two joist spacings (9.23.14.3)
- 25 mm (one size larger is the usual rule ) (9.23.14.10-1)
- 1 in 4 (3/12) (9.23.14.10-2)
- 4.45 m (Table 9.23.4.2-C)
- 38 x 235 (Table 9.23.4.2-D)
- Uneven surfaces can be corrected by using shims
