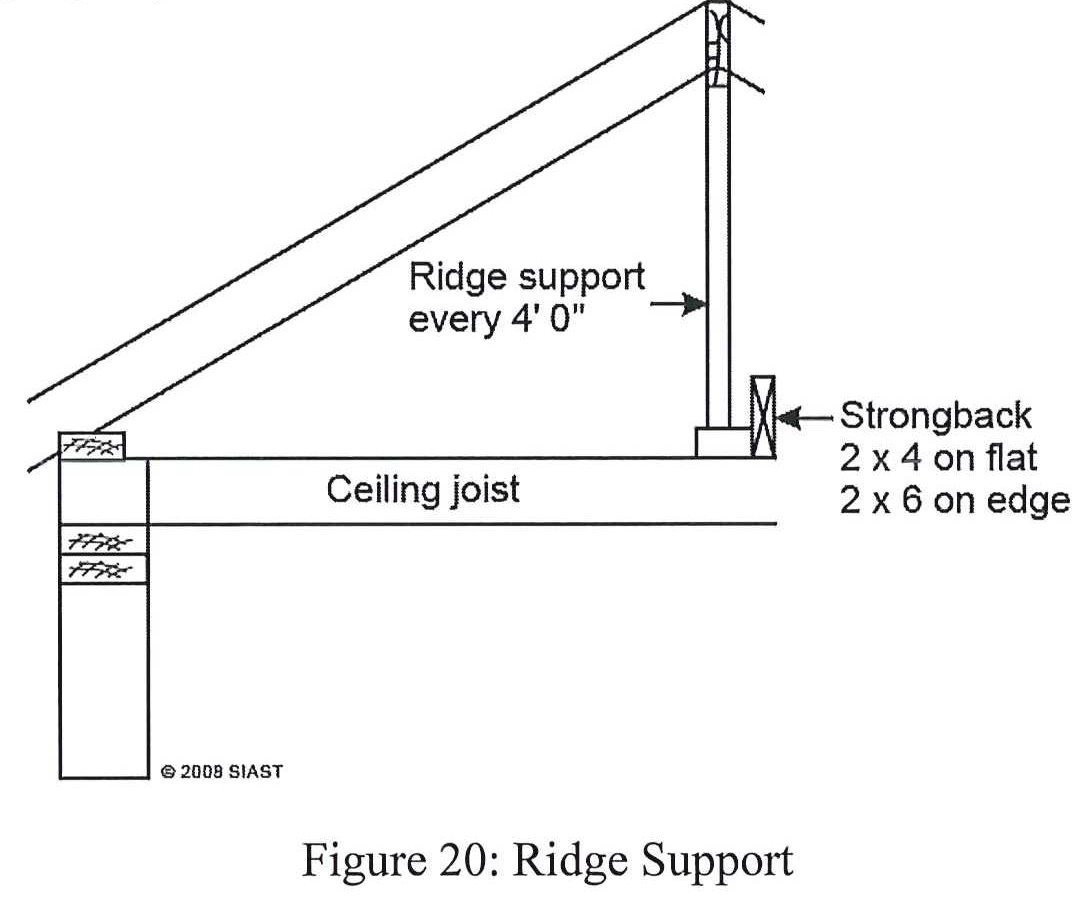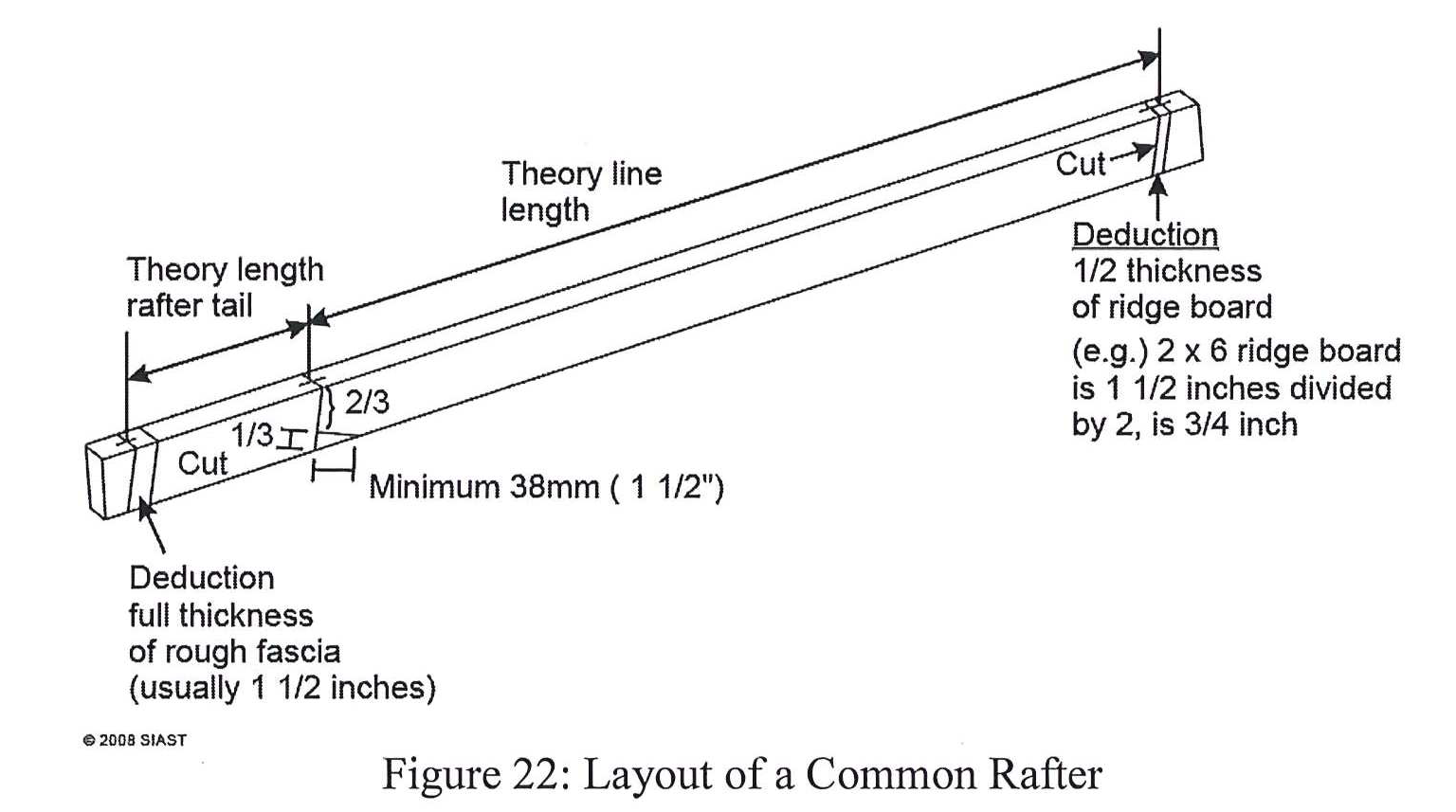Topic 3 – Laying out a Common Rafter and Ridge Board
Ridge Board
The ridge board ties the rafters together at the peak. It NBC requires it to be a minimum of 17.5 mm (11/16”) thick and is typically one size larger stock than the common rafters (2×6 ridge for 2×4 rafters). The theory length of the ridge board is calculated by adding the building length and overhang on each side. For example, we will find the theory length of a ridge for a 26’-0” x 40’-0” building that has a 2’-0” overhang on all sides. Remember to add the overhang twice in these cases:
When we calculate the line length of the ridge, it does not consider deductions that must be made. In gable roofs, we must deduct the rough fascia (also known as barge rafter at gable ends) at each end (do not deduct the finish fascia). For example, if the above example had 2×6 rough fascia:
Ridge Board Supports
If the roof slope is less than 1:3 (4/12), the ridge support must be provided by:
- See 9.23.14.8 in the NBC for more information

Common Rafter
When marking a common rafter, we start on an edge, marking the top (center of the ridge) and bottom (plumb cut at birdsmouth) of the theory line length. Past the plumb marking of the birdsmouth at the bottom, we mark the line length of the rafter tail. These three marks are then plumbed down the face of the board; the birdsmouth is marked and deductions made:
- The plumb marking that was laid on edge remains as is, this is called the plumb cut
- The level cut which rests on the top of the wall or rafter plate must be located. It must be long enough to obtain 38 mm bearing but not too deep as to weaken the rafter. We use the “1/3 – 2/3” rule to find its placement:
- Measure the length of the plumb cut and divide it by 3
- This 1/3 up the plumb cut is the location of the level cut (known as seat cut)
These deductions are illustrated below in figure 22:

Review Questions
- If a building is 24’-0” x 40’-0” with a 2’-0” overhang all around, what is the theory length of the ridge board?
- What is the actual length of a ridge board for a building 14’-0” x 34’-0” with a 24” overhang all around, ¾” rough fascia and ½” finish fascia?
- What is the actual length of a ridge board with a theory length of 46’-8”, 2×6 barge rafters and 1×8 finish fascia?
- What determines the minimum width of the ridge board?
- What figures should be used on a framing square to layout the seat cut of a common rafter with a 1:1.33 slope?
- _____ and _____, mark on _____.
- What are three factors to consider when determining the depth of the birdsmouth?
- The amount to deduct at the plumb cut of a common rafter for a 2×6 ridge board is _____.
- The amount to deduct at the tail plumb cut of a common rafter for a 2×6 fascia is _____.
- How much should be deducted at a rafter tail with 16” overhang, 2×8 rough fascia and 1 x 10 finish fascia?
Answer:
- 44’-0”
- 37’-10 ½”
- 46’-5”
- The size of the rafter stock (plumb cut must rest fully on the ridge board)
- 9 and 12, mark on the 12 (body of the square)
- Minimum 38 mm bearing, do not extend seat cut excessively to the inside of the wall, and do not weaken the rafter by making the birdsmouth too deep
- ¾”
- 1 ½”
- 1 ½”
