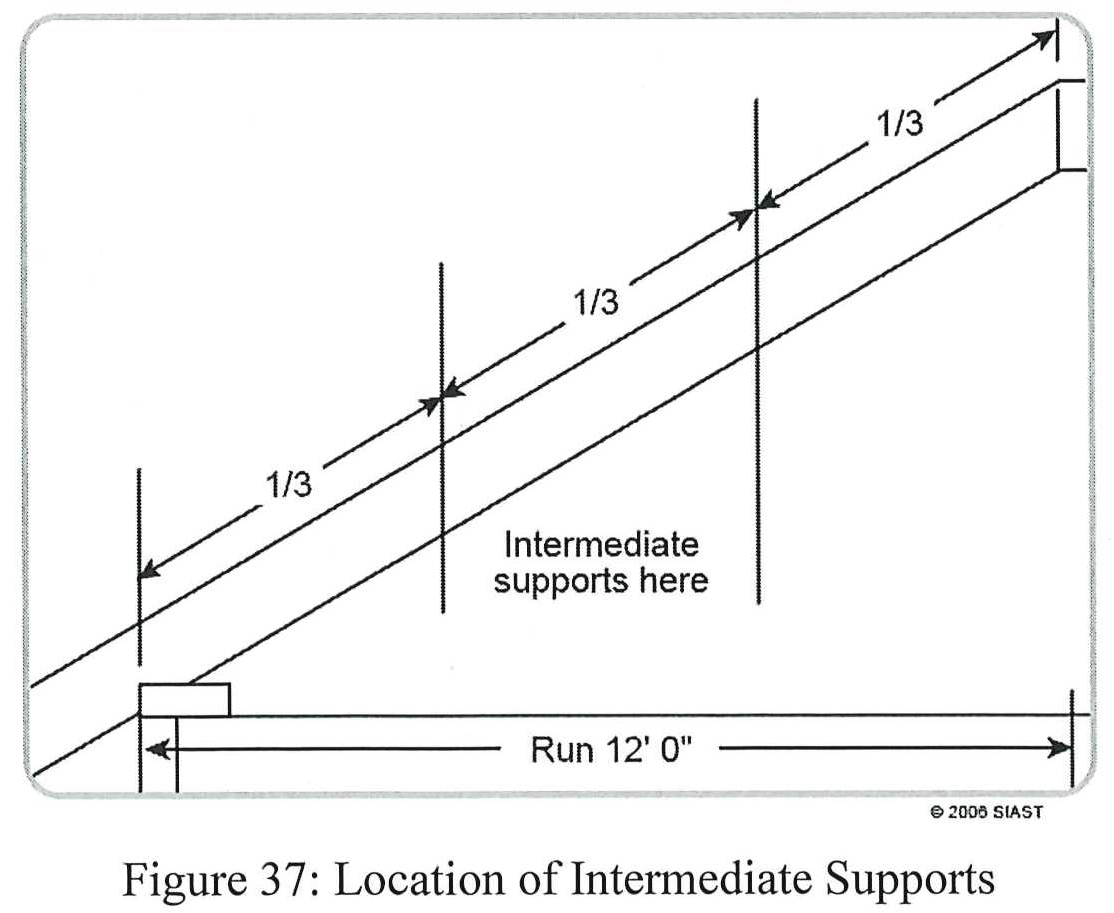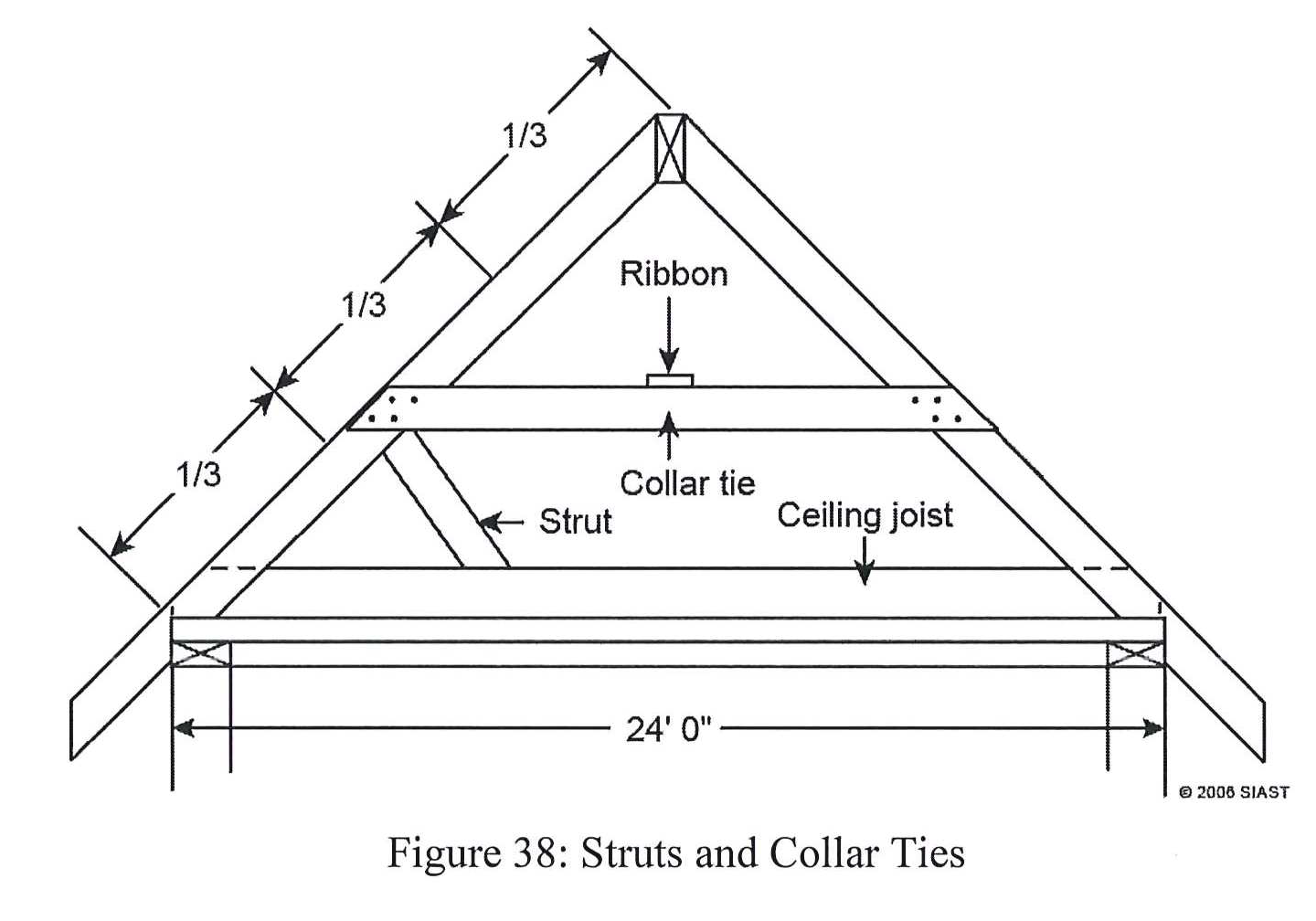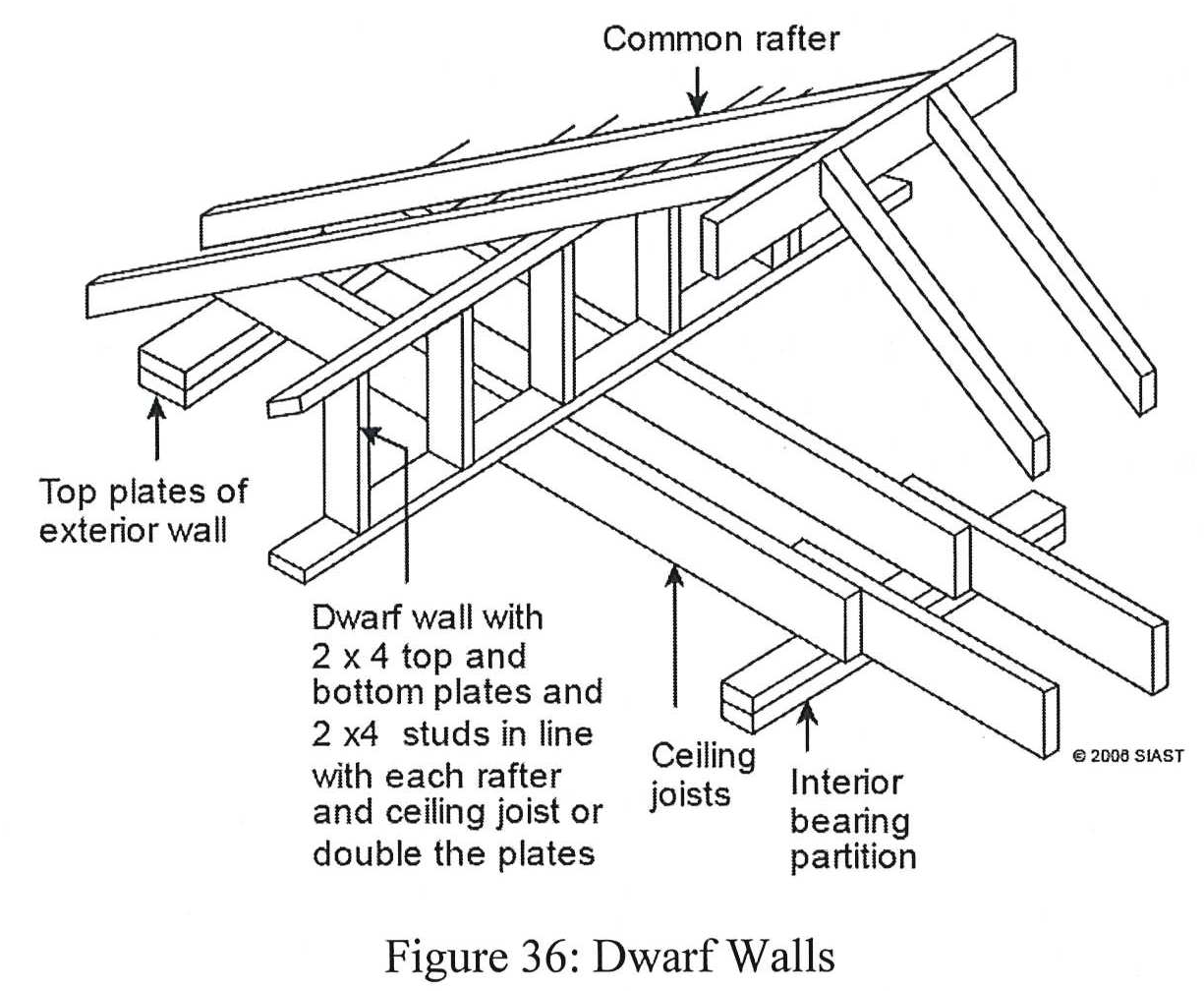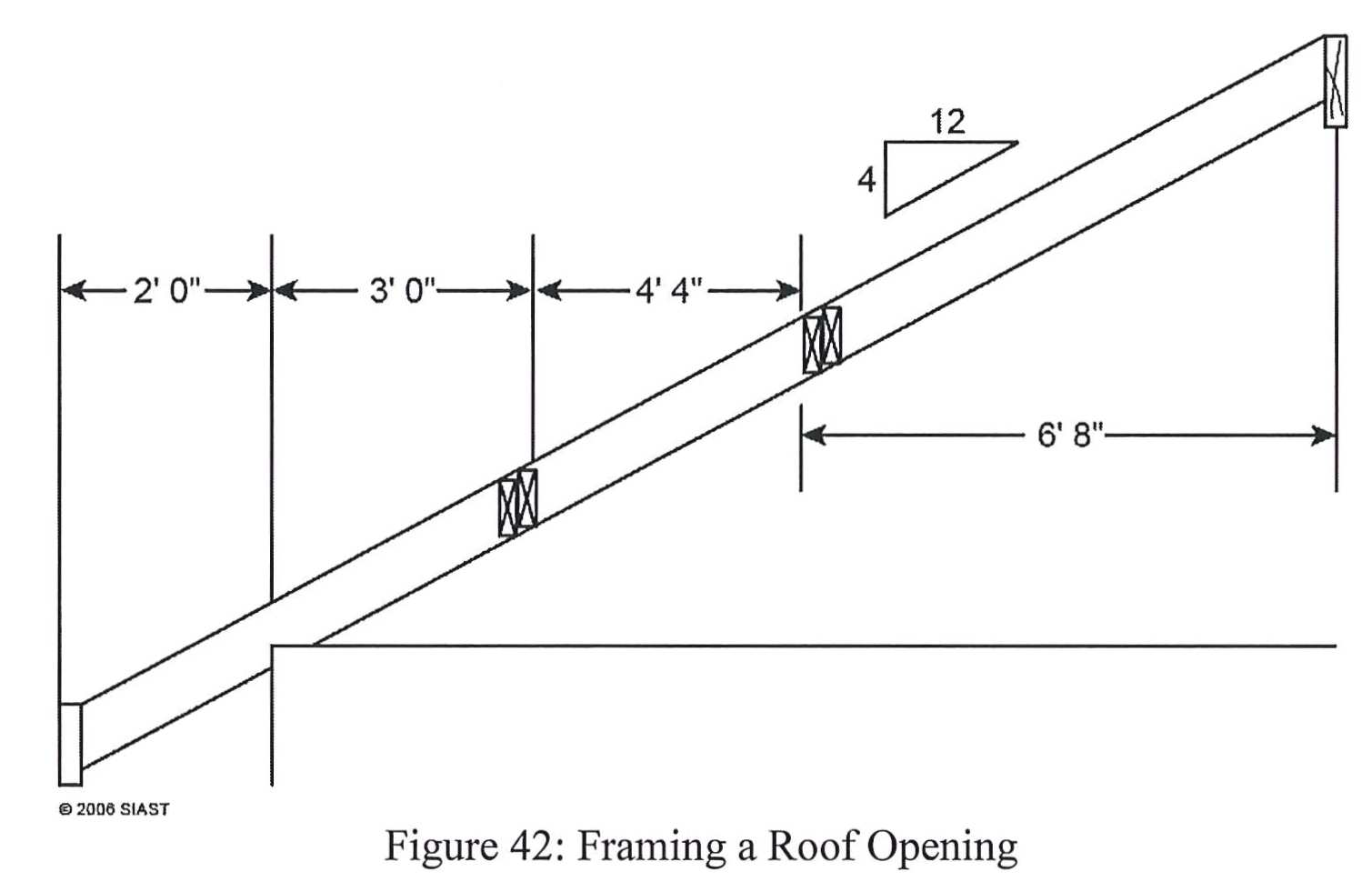Topic 4 – Size and Support of Common Rafters
Size of Rafters
The size of rafter stock to be used is determined by a number of factors:
Rafter Span
The span of rafters is the first calculation that must be made. It is measured from the exterior wall to the center of the ridge and is calculated by dividing the building width by 2. For example, a building that is 24’-0” x 42’-0”, the rafter span is calculated as follows:
Intermediate Support
Intermediate support can be used to reduce the span of a rafter. It is provided using one of three methods listed below, and halves the span of a rafter. In the example above, the rafter span would be reduced to 6’-0” when intermediate support is used. This is the value that would be used in the span tables found in the NBC. Regardless of which method is used, the intermediate support must be placed in the middle third of the rafter:



For more detailed information, see 9.23.14.7 in the NBC.
Finding Required Rafter Stock Using Span Tables
To find the size of rafter stock required, we need to consider the aforementioned factors.
- Find Saskatchewan (provinces begin west-most and head east) and then Regina underneath (cities are organized in alphabetical order). We can find a value of 1.4 kPa for Regina.
***Try to find the snow load for Whistler, B.C.
For example, we will find the size rafter stock required for the following:
The snow load, found in Table C-2 is 1.9 kPa. We will use table 9.23.4.2-F.
Our rafter span is 24’-0” ÷ 2 = 12’-0”. To use the span table, 12’-0” needs to be converted to metric:
We now have what is needed to find the required rafter stock:
Using Table 9.23.4.2-F, we can look under 2.0 kPa snow load and find 400 mm spacing. In the area for No.1 and No.2, the third value is 4.64 m, which exceeds our 3.66 m requirement. If we look to the left, we can see we require 38×184 common rafters.
***Try the following:
- 8.4 m x 12.3 m bungalow
- 600 mm spacing
- Douglas Fir #1
- 2.5 kPa snow load
- Dwarf wall intermediate support (halves rafter span)
Framing Openings in a Roof
 Openings may be required in the presence of a chimney or skylight. They are framed much the same as wall openings with headers and trimmers (see figure 41 right). For chimneys, the rough opening is calculated with horizontal measurements. To the outside dimensions, we need to add the required clearances from combustible material. Interior chimneys, such as a chimney that penetrates a roof frame, require a 50 mm clearance.
Openings may be required in the presence of a chimney or skylight. They are framed much the same as wall openings with headers and trimmers (see figure 41 right). For chimneys, the rough opening is calculated with horizontal measurements. To the outside dimensions, we need to add the required clearances from combustible material. Interior chimneys, such as a chimney that penetrates a roof frame, require a 50 mm clearance.
After finding the horizontal dimensions, the length must be calculated along the rafters to find the header locations. We will find the R.O required for the following chimney:
The length required involves a bit more calculations:
- “Run” of R.O. = 4’-0” + 2” + 2” = 4’-4” or 4.33 units of run
- R.O. Length = 4.33 x 12.65” = 54.77”
The length of rafters may also need to be calculated, again using units of run, unit line length, and deductions for the headers:

The short rafter above the opening contains 6’-8” of run or 6.67 units of run. The line length of this rafter would be 6.67 x 1.65” = 84.376” or 7’-0 3/8”. From this measurement, we will need to deduct the two header thicknesses (3” measured 90° to the plumb marking) and ½ the ridge thickness.
The lower rafter is calculated much the same. 3 x 12.65” = 37.95” or 3’-1 15/16”. The birdsmouth remains where it is, and three inches are deducted from the top. The rafter tail is laid out as on a common rafter.
Review Questions
- List the three most common forms of intermediate support. How does it affect rafter span?
- Where should intermediate support be placed?
- What must be done to ceiling joists if they support an intermediate support such as a dwarf wall?
- How wide and thick must a ridge beam be?
- Complete the following table:
|
|
Minimum Number of Nails |
Minimum Size of Nails |
|
End of collar tie to the rafter. |
|
|
|
Strut to the rafter. |
|
|
|
Rafter to the ridge board (end nailed). |
|
|
|
Rafter to the joist with ridge supported. |
|
|
|
Rafter to the joist with ridge unsupported, building width 8.2 m, roof snow load 1.5 kPa, roof slope 1:2, 600 mm rafter spacing |
|
|
|
Each rafter to joist with ridge unsupported, building width 7.5 m, roof snow load 1.5 kPa, roof slope 1:1.33, 400 mm rafter spacing |
|
|
- What is the lowest angle (to the horizontal) struts are permitted to be placed?
- At what angle are dwarf walls placed in relation to the ceiling joists?
- Complete the following table:
|
Size |
Species |
Grade |
Spacing |
Snow Load (kPa) |
Max Span |
|
38 x 89 |
Spruce |
#1 |
600 mm |
2.5 |
|
|
38 x 140 |
Hem-Fir |
#2 |
400 mm |
1.5 |
|
|
38 x 89 |
Spruce |
#1 |
400 mm |
1 |
|
|
38 x 140 |
Hem-Fir |
#3 |
600 mm |
2 |
|
|
38 x 89 |
Spruce |
#2 |
300 mm |
1.5 |
|
|
38 x 140 |
Douglas Fir |
#1 |
400 mm |
1.5 |
|
- The seat cut of a rafter must be a minimum of _____ mm in length.
- If the ridge board is 17.5 mm thick, rafters may be offset an amount equal to _____.
- Complete the following table:
|
Slope |
Roof Span |
Run of Common Rafter |
Units Run |
ULL |
Rafter Line Length |
Overhang Projection |
Line Length of Overhang |
Total Rise of Roof |
|
|
A |
4/12 |
28’-0” |
|
|
|
|
24” |
|
|
|
B |
9/12 |
22’-6” |
|
|
|
|
16” |
|
|
|
C |
1:2 |
19’-3” |
|
|
|
|
12” |
|
|
|
D |
1.5:1 |
31’-0” |
|
|
|
|
8” |
|
|
- Find the rafter size required for the following:
- 24’-6” x 36’-0” home located in Calgary, AB
- Select SPF rafters 600 mm O.C
- No intermediate support
- Find the rafter size required for the following:
- 14.8 m x 22 m bungalow
- 3.0 kPa snow load
- Douglas Fir No.1 rafters 400 mm O.C.
- Struts placed under rafters
Answer:
- Dwarf walls, collar ties, and struts; reduces the rafter span by half
- In the middle third of the rafter/total rise
- Ceiling joists must be increased by one size lumber stock (9.23.14.10)
- Minimum 38×140 (9.23.14.8-3)
| Minimum Number of Nails | Minimum Size of Nails | |
| Rafter to the rafter plate. | 3* | 3 ¼” |
| End of collar tie to the rafter. | 3* | 3” |
| Strut to the rafter. | 3* | 3” |
| Rafter to the ridge board (end nailed). | 3* | 3 ¼” |
| Rafter to the joist with ridge supported. | 3* | 3” |
| Rafter to the joist with ridge unsupported, building width 8.2 m, roof snow load 1.5 kPa, roof slope 1:2, 600 mm rafter spacing | 7** | 3” |
| Each rafter to joist with ridge unsupported, building width 7.5 m, roof snow load 1.5 kPa, roof slope 1:1.33, 400 mm rafter spacing | 4** | 3” |
- 45° (9.23.14.7-4)
- 90° (9.23.14.7-5; framed in the same manner as load-bearing walls)
| Size | Species | Grade | Spacing | Snow Load (kPa) | Max Span |
| 38 x 89 | Spruce | #1 | 600 mm | 2.5 | 1.82 m |
| 38 x 140 | Hem-Fir | #2 | 400 mm | 1.5 | 4.08 m |
| 38 x 89 | Spruce | #1 | 400 mm | 1 | 2.83 m |
| 38 x 140 | Hem-Fir | #3 | 600 mm | 2 | 2.46 m |
| 38 x 89 | Spruce | #2 | 300 mm | 1.5 | 2.72 m |
| 38 x 140 | Douglas Fir | #1 | 400 mm | 1.5 | 4.08 m |
- 38 mm (9.23.14.3)
- Their own thickness (9.23.14.4-1)
| Slope | Roof Span | Run of Common Rafter | Units Run | ULL | Rafter Line Length | Overhang Projection | Line Length of Overhang | Total Rise of Roof | |
| A | 4/12 | 28’-0” | 14’-0” | 14 | 12.65” | 14’-9 1/8” | 24” | 2’-1 5/16” | 4’-8” |
| B | 9/12 | 22’-6” | 11’-3” | 11.25 | 15” | 14’-0 ¾” | 16” | 1’-7 15/16” | 8’-5 ¼” |
| C | 1:2 | 19’-3” | 9’-7 ½” | 9.625 | 13.42” | 10’-9 3/16” | 12” | 1’-1 7/16” | 4’-9 ¾” |
| D | 1.5:1 | 31’-0” | 15’-6” | 15.5 | 21.63” | 27’-11 ¼” | 8” | 1’-2 7/16” | 23’-3” |
- Snow load = 1.1 kPa
- Rafter Span = 12’-3” (3.73 m)
- o Rafter Required = 38×184
- Rafter Span = 7.2 m ÷ 2 = 3.6 m
- o Rafter Required = 38×184
