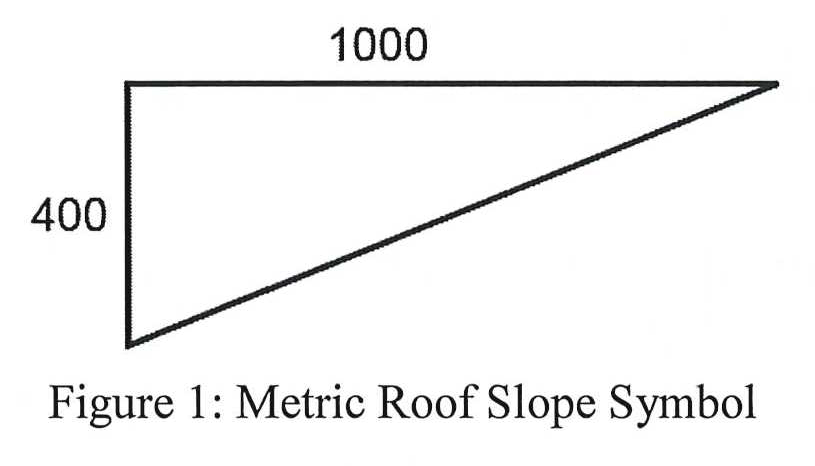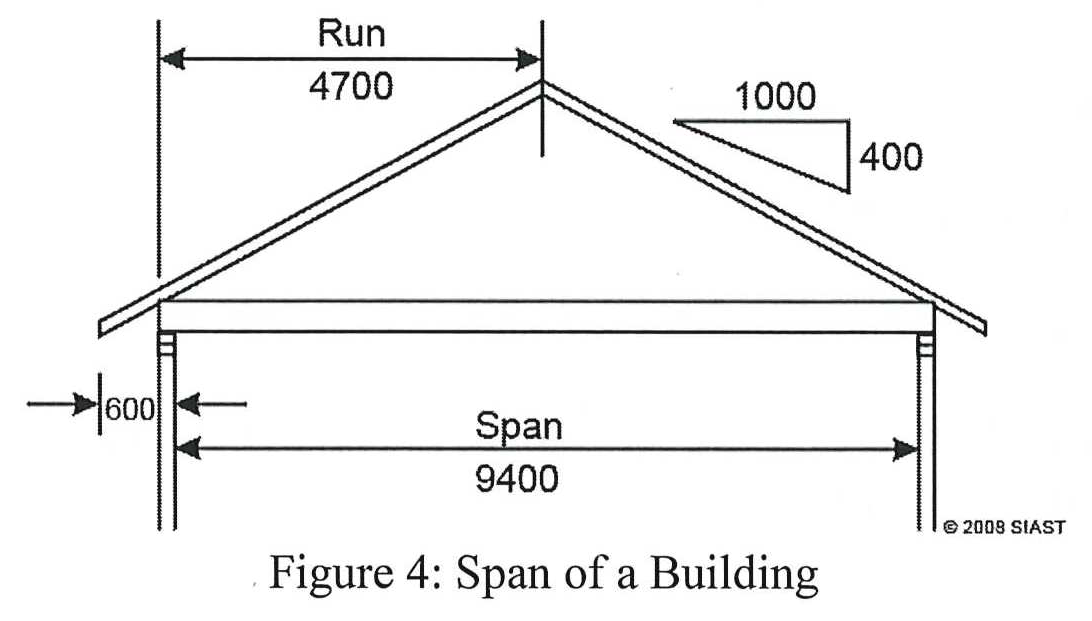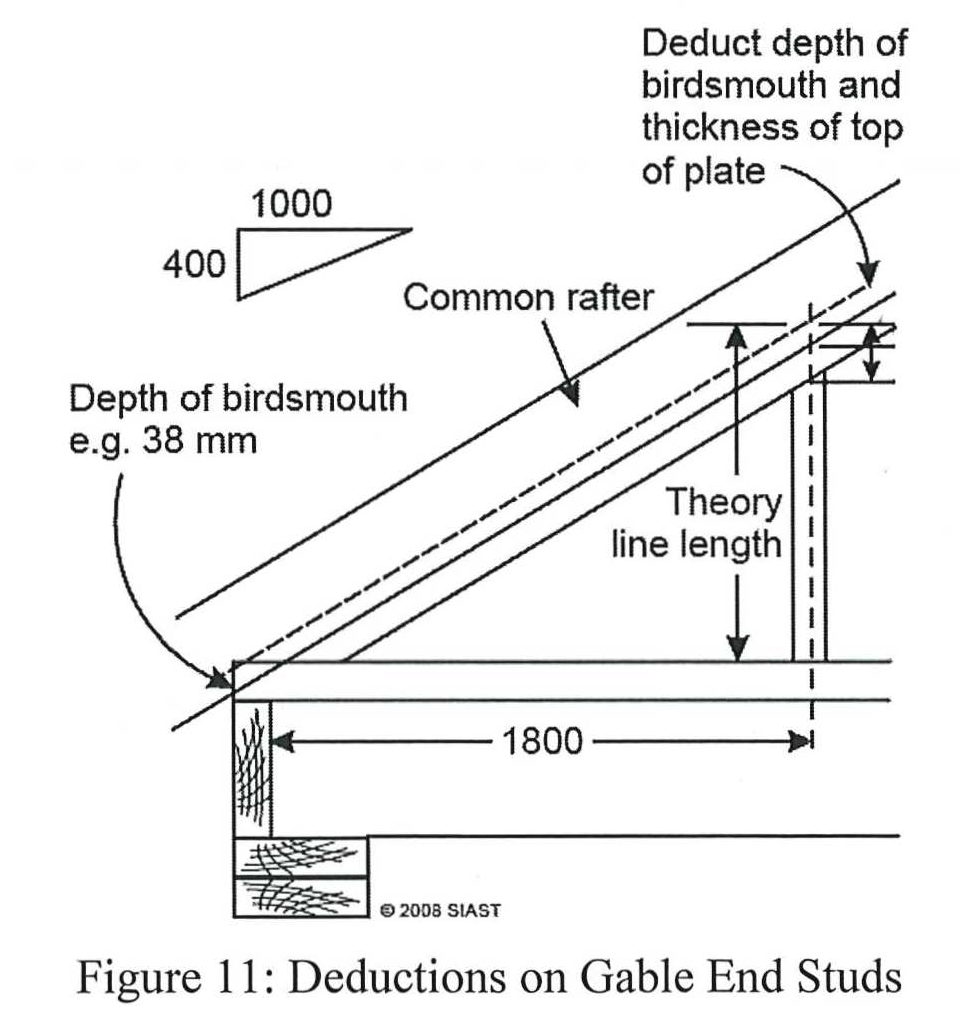Topic 7 – Calculating Gable Roofs Using Metric
To this point, this module has used imperial measurements. While the processes are the same for metric roofs, the values used vary slightly and are often simpler in terms of carrying out the necessary calculations.
Unit Triangle and ULL
When calculating metric roofs, the unit run will always be 1000 mm (or 1 meter). This greatly simplifies the operations as we can directly take the building width of meters and use it in our calculations. Just as in imperial roofs, the unit rise changes for each slope.

In the example above, we have a unit run of 1000 and a unit rise of 400. From these values we can calculate the unit line length (ULL):
This tells us that a rafter’s line length is 1077 mm for every meter of run in a 400/1000 slope.
**The unit run of 1000 is too large for a framing square. In practical uses, the rise and run would be divided by 5 for marking rafters (400/1000 becomes 80/200). The calculations remain the same.
Slope Ratios
If the slope is given as a ratio, we can convert it to a value over 1000 as we do over 12” for imperial roofs. We will use the slope 1:1.67 as an example:
The above equation tells us that a slope ratio of 1:1.67 is equal to 600/1000.
***Try converting the slopes 1:1.33 and 1.5:1
Rafter Line Length
The same processes will be used from imperial roofs to find rafter line length:
We can use the following example to find the rafter line length:

In figure 4, we have a roof span of 9400 mm, and a rafter span of 4700 mm. Since one unit of run is equal to 1000 mm, we have 4.7 units of run per rafter. Using our ULL of 1077, we can find the line length of the common rafters:
Rafter Tail Line Length
In figure 4, we have an overhang of 600 mm. This is equal to 0.6 units of run, which we can use to find the line length of the rafter tail:
Total Rise
Again, using the values from figure 4, we can calculate the total rise of this roof. Since there are 4.7 units of run for each rafter, there are also 4.7 units of rise in the roof. To calculate the total rise, simply multiply the units of rise x the unit rise:
Deductions
The same deductions are made as in imperial roofs:
- Do not deduct finish fascia
Gable Studs
 The line length of gable studs is found by taking the units of run from the external corner and multiplying it by the unit rise. To find the units of run, we take the distance from the corner in millimeters and convert it to meters. In the example to the right in figure 11, we see that the distance from the corner is 1800 mm and we have a unit rise of 400. From those two values, we can find the line length of this gable stud
The line length of gable studs is found by taking the units of run from the external corner and multiplying it by the unit rise. To find the units of run, we take the distance from the corner in millimeters and convert it to meters. In the example to the right in figure 11, we see that the distance from the corner is 1800 mm and we have a unit rise of 400. From those two values, we can find the line length of this gable stud
Review Questions – 13.01.7
- Fill in the following table:
|
Slope |
Span (mm) |
Run |
Number of Units of Run |
Unit of Rise |
Unit of Line Length |
Line Length of Rafter |
Overhang Projection |
Line Length of Overhang |
Total Rise of Roof |
|
|
A |
1:2.5 |
10 000 |
|
|
|
|
|
600 |
|
|
|
B |
1:3.33 |
7200 |
|
|
|
|
|
600 |
|
|
|
C |
1:1.67 |
8500 |
|
|
|
|
|
300 |
|
|
|
D |
1:2 |
9600 |
|
|
|
|
|
300 |
|
|
|
E |
1:1.43 |
5200 |
|
|
|
|
|
400 |
|
|
|
F |
1:3.33 |
2840 |
|
|
|
|
|
400 |
|
|
|
G |
1:4 |
9750 |
|
|
|
|
|
600 |
|
|
|
H |
1:1.25 |
8660 |
|
|
|
|
|
600 |
|
|
|
I |
1:1 |
7780 |
|
|
|
|
|
400 |
|
|
- Using the information below, find the following:
- Total Rise
- Line length of Rafter
- Line Length of Rafter Tail
- Size of rafter stock required
- Building 10.4 m x 16.2 m
- 300/1000 slope
- 400 mm overhang
- Hemlock Fir #3, 400 mm O.C.
- 2.5 kPa snow load
- Rafters supported by dwarf wall
Answer:
| Slope | Span (mm) | Run | Number of Units of Run | Unit of Rise | Unit of Line Length | Line Length of Rafter | Overhang Projection | Line Length of Overhang | Total Rise of Roof | |
| A | 1:2.5 | 10 000 | 5000 | 5 | 400 | 1077 | 5385 | 600 | 646 | 2000 |
| B | 1:3.33 | 7200 | 3600 | 3.6 | 300 | 1044 | 3758 | 600 | 626 | 1080 |
| C | 1:1.67 | 8500 | 4250 | 4.25 | 600 | 1166 | 4956 | 300 | 350 | 2550 |
| D | 1:2 | 9600 | 4800 | 4.8 | 500 | 1118 | 5366 | 300 | 335 | 2400 |
| E | 1:1.43 | 5200 | 2600 | 2.6 | 700 | 1221 | 3175 | 400 | 488 | 1820 |
| F | 1:3.33 | 2840 | 1420 | 1.42 | 300 | 1044 | 1482 | 400 | 418 | 426 |
| G | 1:4 | 9750 | 4875 | 4.875 | 250 | 1031 | 5026 | 600 | 619 | 1219 |
| H | 1:1.25 | 8660 | 4330 | 4.33 | 800 | 1281 | 5547 | 600 | 769 | 3464 |
| I | 1:1 | 7780 | 3890 | 3.89 | 1000 | 1414 | 5500 | 400 | 566 | 3890 |
-
- 1560 mm
- 5429 mm
- 418 mm
- 38 x 140
