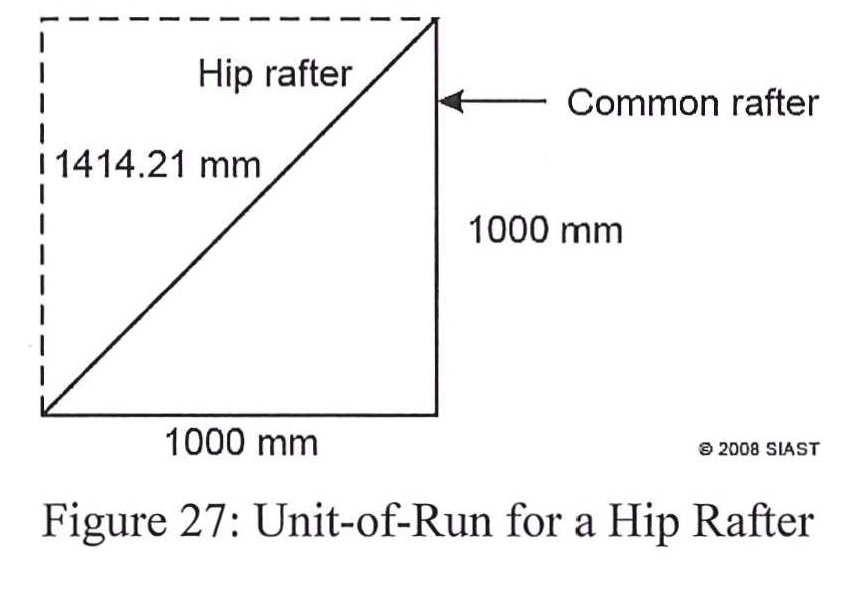Topic 10 – Calculate Hip Roofs Using Metric Measurements
Unit of Run and Line Length
As hip rafters run at 45° to the exterior walls, we need to use a unit of run which accounts for the extra distance that must be covered. The unit run can be found using the same methods as with imperial measurements:

When calculating the unit line length, this value must be used. For example, below we will find the hip ULL for a 400/1000 roof:
We will use the above ULL to find the line length of a hip rafter and tail for the following roof. Remember, when using ULL, the amount of units of run used is the same as the common rafters, which is 1 for every meter of run.
Ridge Boards and Deductions
The additions in length for the ridge board are the same as in imperial:
- For 38 mm stock, this would be 19 mm and 27 mm, respectively for a total of 92 mm added to the ridge board
- For 38 mm stock, this is 19 mm for a total of 38 mm added to the ridge board
The same deductions are made as imperial roofs:
- Single Cheek Cut – deduct half the 45° thickness of the ridge board
- Double Cheek Cut – deduct half the 45° thickness of the common rafter
- Deduct the full 45° thickness of the fascia
All of these deductions are measured at right angles to the plumb cut
Line Length of the Hip Jacks
The same processes are used as in imperial hip jacks.
We will calculate the line length of a hip jack which is 3.6 m from the corner in a 400/1000 roof:
We can also find common difference by multiplying the spacing (in meters) by the ULL. We will use the ULL of a 400/1000 roof with 400 mm spacing:
The deductions for hip jacks is ½ the 45° thickness of the hip rafter at the top and the full 90° thickness of the fascia at the bottom.
Review Questions
- Fill in the following Table:
|
SI Slope |
Span |
Run |
Number of Units of Run |
Unit of Rise |
Unit of Line Length |
Line length of Hip Rafter |
Overhang Projection |
Line Length of Overhang |
|
|
A |
1:2.5 |
10000 |
|
|
|
|
|
600 |
|
|
B |
1:3.33 |
7200 |
|
|
|
|
|
600 |
|
|
C |
1:1.67 |
8500 |
|
|
|
|
|
300 |
|
|
D |
1:2 |
|
4800 |
|
|
|
|
300 |
|
|
E |
1:1.43 |
|
2600 |
|
|
|
|
400 |
|
|
F |
1:1.33 |
2840 |
|
|
|
|
|
400 |
|
|
G |
1:4 |
9750 |
|
|
|
|
|
600 |
|
|
H |
1:1.25 |
|
4330 |
|
|
|
|
600 |
|
|
I |
1:1 |
7780 |
|
|
|
|
|
400 |
|
Answer:
| SI Slope | Span | Run | Number of Units of Run | Unit of Rise | Unit of Line Length | Line length of Hip Rafter | Overhang Projection | Line Length of Overhang | |
| A | 1:2.5 | 10000 | 5000 | 5 | 400 | 1470 | 7350 | 600 | 882 |
| B | 1:3.33 | 7200 | 3600 | 3.6 | 300 | 1446 | 5206 | 600 | 868 |
| C | 1:1.67 | 8500 | 4250 | 4.25 | 600 | 1536 | 6528 | 300 | 461 |
| D | 1:2 | 9600 | 4800 | 4.8 | 500 | 1500 | 7200 | 300 | 450 |
| E | 1:1.43 | 5200 | 2600 | 2.6 | 700 | 1578 | 4103 | 400 | 631 |
| F | 1:1.33 | 2840 | 1420 | 1.42 | 300 | 1446 | 2053 | 400 | 578 |
| G | 1:4 | 9750 | 4875 | 4.875 | 250 | 1436 | 7000 | 600 | 862 |
| H | 1:1.25 | 8660 | 4330 | 4.33 | 800 | 1625 | 7036 | 600 | 975 |
| I | 1:1 | 7780 | 3890 | 3.89 | 1000 | 1732 | 6737 | 400 | 693 |
