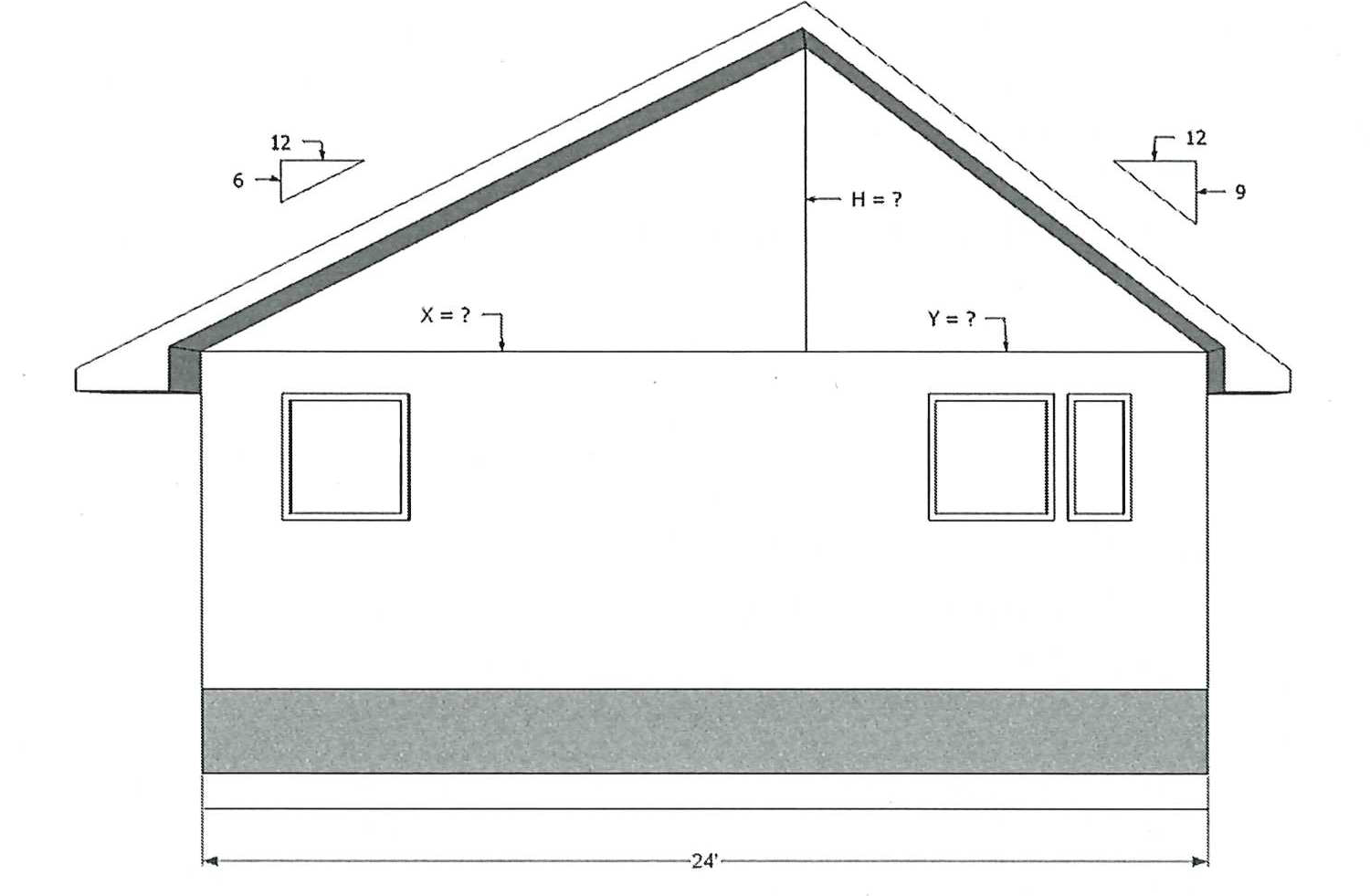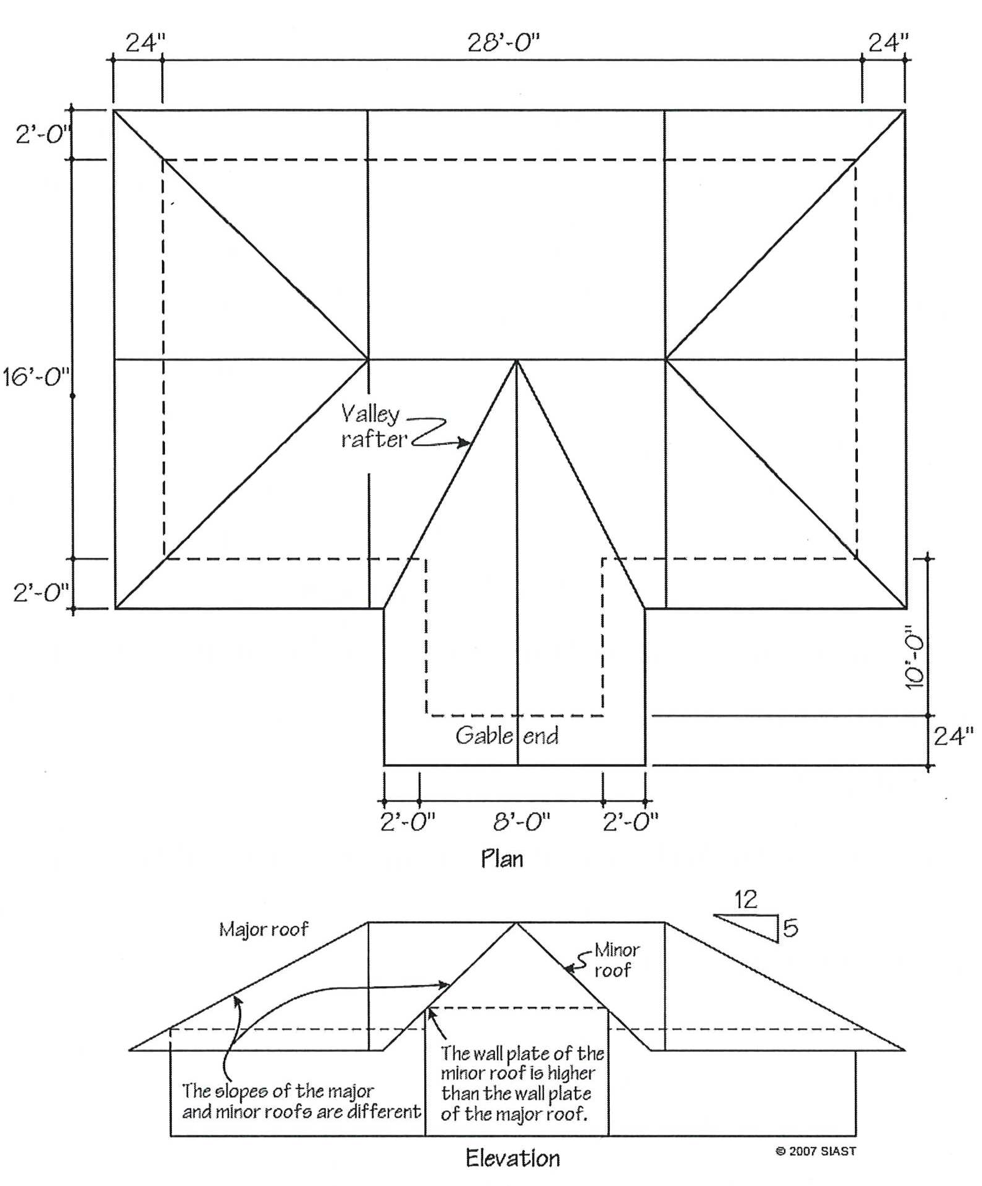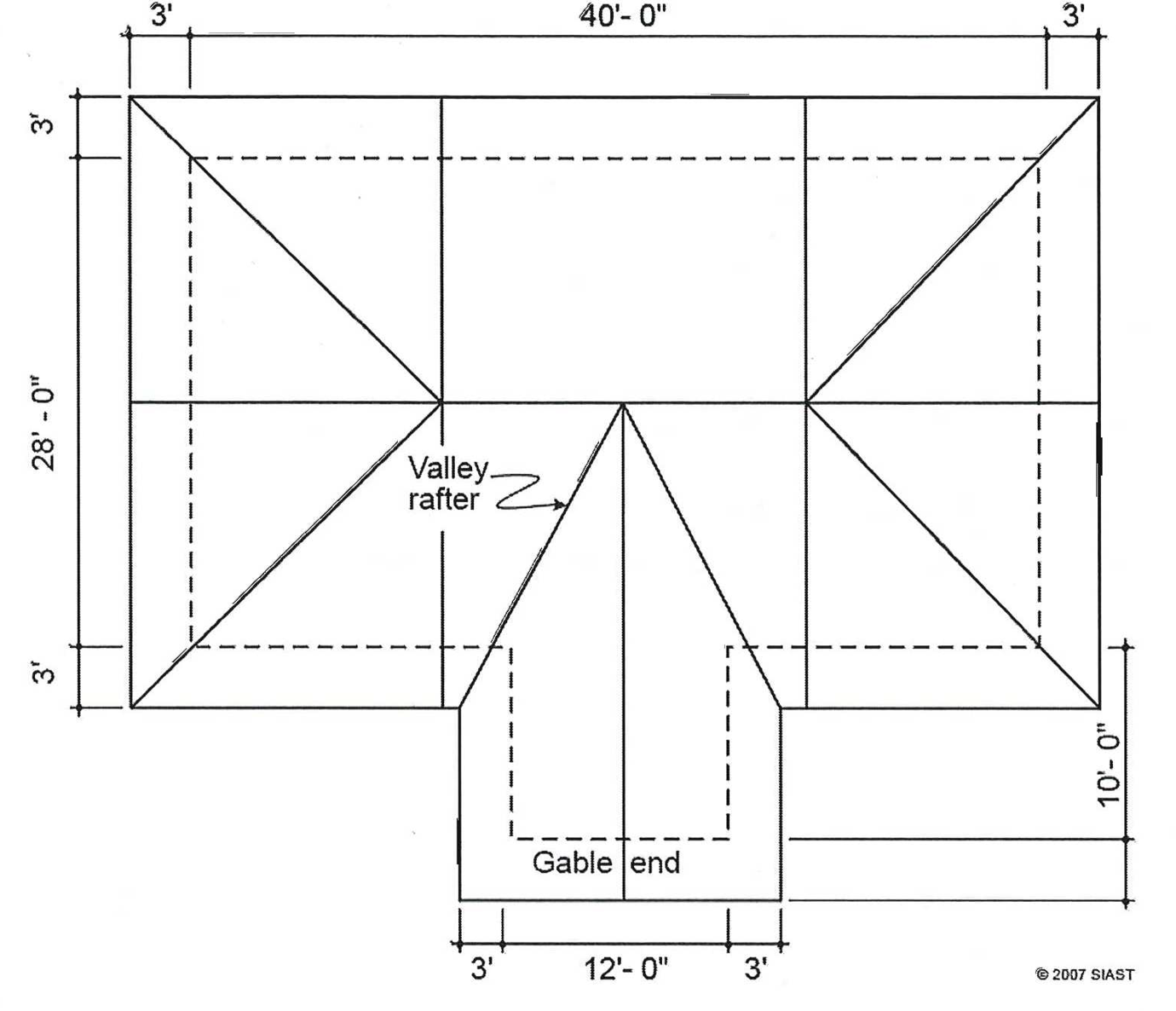Topic 16 – Roofs with Unequal Slope
Gable Roof with Unequal Slopes
When given a gable roof with unequal slopes, the total rise needs to be calculated to find the total run of each side. We can use the ratio between the unit rise of each slope to find this relationship.

In the above image, we have a total rise of H, and a roof span of 24’-0”. The roof span is also equal to X plus Y, where X is greater than Y. To find how much larger X is, we will divide the larger unit rise by the smaller unit rise:
This tells us that X is 1.5 times greater than Y, or, X = 1.5Y and can also be expressed in relation to the total span of the roof/width of the building:
Now that we have found the units of run for Y, we can simply subtract 9.6’ from 24’ to find the run of X and then multiply the units of run times the unit rise (for either side) to find the total rise H.
For another example, we find the total rise of a roof over a 32’ x 46’ building with roof slopes of 5/12 and 8/12, where x is equal to the total run of the 5/12 side and y is equal to the total run on the 8/12 side.
Unequal Slopes on Intersecting Roofs
In Topic 13.01.11, we were given an example of an intersecting roof which contained the same slope. Only when the roof spans were equal did their ridges meet at the top. In the example below, we have our ridges intersecting with different spans in the minor and major roofs. In order to accommodate this architectural design, the minor roof must have a steeper slope to reach the same elevation as the major roof.

The primary obstacle when framing these roofs is maintaining a level, even overhang at the transition between the major and minor roofs. Since the minor roof must have a steeper slope, the rafter tail will also be steeper and therefore drop faster than the rafter tails of the major roof. In order to compensate for this, the walls on which the minor roof bears must be framed to a different height than the walls of the main structure.
As the structure is intended to be at the same elevation at the ridge and fascia, we can assume that the total rise from the fascia to the ridge will be the same for both the major and minor roofs. Since the rafter span, overhang, and slope of the major roof is known, we can calculate it as follows:
With this, we can find the slope of the minor roof:
With knowing both the slope of the major and minor roofs, we can find the total rise of each overhang and then find the difference, which will tell us how much higher the walls must be framed under the minor roof:
The above results tell us the walls under the minor roof must be framed 6 11/16” higher than the walls under the major roof to maintain an even, level fascia.
We can also compress the above into a single equation, where x is equal to the total rise of the minor roof overhang:
We can then, as the process above, find the difference it the rise of each overhang to find the difference in wall height:
Review Questions
- Find the total rise of a building 22’ x 40’ with a gable roof with slopes of 6/12 and 10/12.
- Using the figure below, find how much higher the walls underneath the minor roof will have to be framed to produce an even, level fascia. The slope on the major roof is 4/12. To help in the process, find the following:

Answers:
- 6’-10 ½”
- The wall under the minor roof must be framed 10 11/16” higher under the minor roof.
