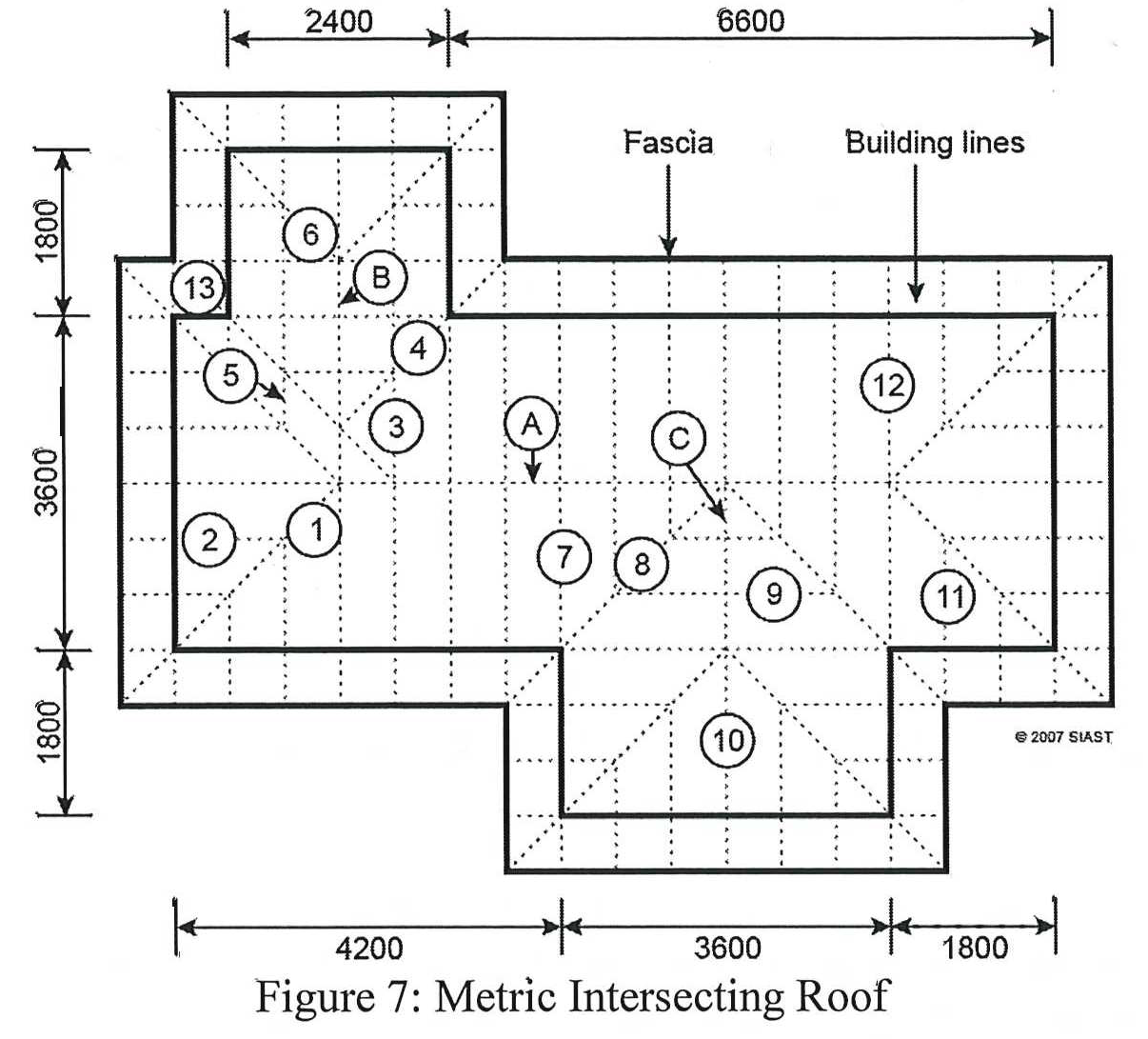Topic 18 – Framing Intersecting Roofs in Metric
As with using metric in gable roofs and hip roofs, all processes are the same for using metric in intersecting roofs. Some key points to remember:
Review Questions
- The deduction to make at the tail of a valley rafter for a 38 mm fascia is _____.
- The deduction to make at the bottom of a valley jack rafter for a 38 mm valley rafter is _____.
- Using the following information and the roof shown in figure seven, find the following below:
- Rafter spacing 600 mm O.C.
- Overhang 600 mm
- Roof slope 400/1000
- All framing material 38 mm thick
- Double cheek cut

- Using figure 7 on the previous page, fill in the following table.
|
Rafter # |
Name of Rafter |
Total Run |
Units of Run |
Unit Line Length |
Line Length |
Length of Rafter Tail |
Deduction at Top (mm) |
Deduction at Bottom (mm) |
|
1 |
|
|
|
|
|
|
|
|
|
2 |
|
|
|
|
|
|
|
|
|
3 |
|
|
|
|
|
|
|
|
|
4 |
|
|
|
|
|
|
|
|
|
5 |
|
|
|
|
|
|
|
|
|
6 |
|
|
|
|
|
|
|
|
|
7 |
|
|
|
|
|
|
|
|
|
8 |
|
|
|
|
|
|
|
|
|
9 |
|
|
|
|
|
|
|
|
|
10 |
|
|
|
|
|
|
|
|
|
11 |
|
|
|
|
|
|
|
|
|
12 |
|
|
|
|
|
|
|
|
|
13 |
|
|
|
|
|
|
|
|
Answers:
- B
- A
-
- 6000 mm
- 6038 mm
- 1800 mm
- 1819 mm
- 1800 mm
- 1819 mm
| Rafter # | Name of Rafter | Total Run | Units of Run | Unit Line Length | Line Length | Length of Rafter Tail | Deduction at Top (mm) | Deduction at Bottom (mm) |
| 1 | Hip Rafter | 1800 | 1.8 | 1470 | 2646 | 882 | 27 | 54 |
| 2 | Hip Jack Rafter | 1200 | 1.2 | 1077 | 1292.4 | 646.2 | 27 | 38 |
| 3 | Valley Cripple Jack | 1200 | 1.2 | 1077 | 1292.4 | 27 | 27 | |
| 4 | Supported Valley | 1200 | 1.2 | 1470 | 1764 | 882 | 19 | 54 |
| 5 | Hip-Valley Cripple Jack | 600 | 0.6 | 1077 | 646.2 | 27 | 27 | |
| 6 | Hip Rafter | 1200 | 1.2 | 1470 | 1764 | 882 | 27 | 54 |
| 7 | Valley Jack Rafter | 1800 | 1.8 | 1077 | 1938.5 | 19 | 27 | |
| 8 | Valley Rafter | 1800 | 1.8 | 1470 | 2646 | 882 | 27 | 54 |
| 9 | Valley Jack Rafter | 1200 | 1.2 | 1077 | 1292.4 | 19 | 27 | |
| 10 | Common Rafter | 1800 | 1.8 | 1077 | 1938.6 | 646.2 | 19 | 38 |
| 11 | Hip Jack Rafter | 1200 | 1.2 | 1077 | 1292.4 | 646.2 | 27 | 38 |
| 12 | Common Rafter | 1800 | 1.8 | 1077 | 1938.6 | 646.2 | 19 | 38 |
| 13 | Supporting Valley | 1800 | 1.8 | 1470 | 2646 | 882 | 27 | 54 |
