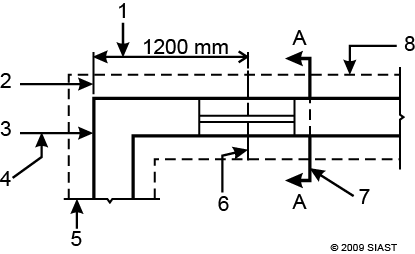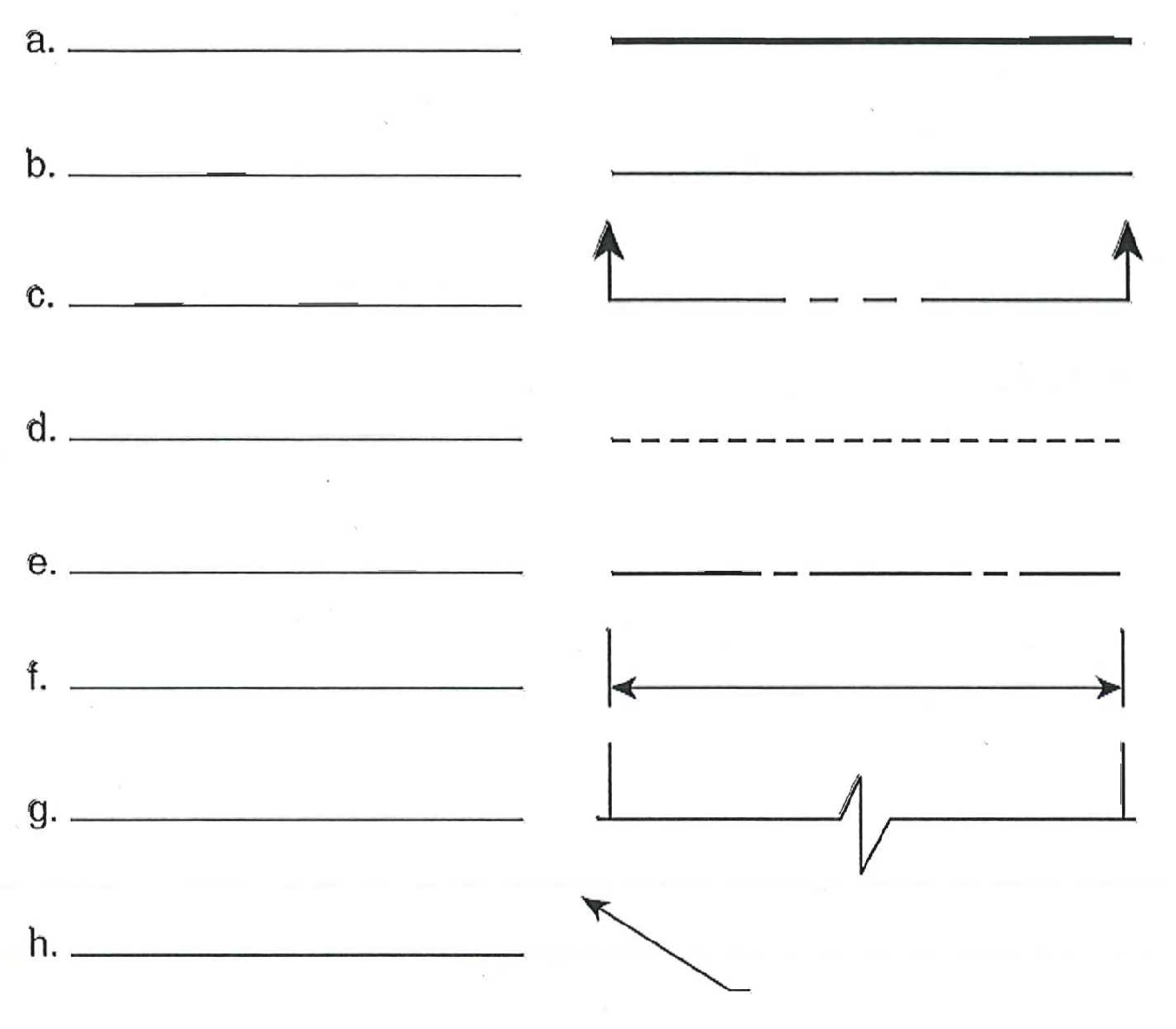Features of Drawings
Orthographic projection – An orthographic drawing is a two-dimensional view showing a side of an object viewed directly at 90°. Orthographic drawings are flat views so they don’t show any depth. When viewing a drawing of a house each elevation is shown in a separate orthographic view.


Types of Lines
Scales
Scales are proportional representations between the blueprint and the actual construction. Throughout a set of blueprints different scales will be used. Smaller features are drawn at a larger scale to provide a clearer view. These are referred to as Details.
Lines used on blueprints will vary in thickness or design to represent different information.

- Dimension line – indicates the distance that they are dimensioning by the measurement next to them.
- Extension line – used to show the extent of a dimension and are located between the object and the dimension line. Extension lines don’t quite touch the object and are drawn lighter than object lines.
- Object line – broad solid lines used to indicate the visible portion of an object in this view.
- Leader – arrows that point to an object from a notation on the print.
- Break line – used where part of the drawing is omitted or cut off that in reality would continue. Its purpose is to save space for other information on the print.
- Centre line – used to locate the centre of an object typically a window, door or partition wall.
- Cutting plane line – show where a section view is taken from and uses arrows to show which direction you are looking at in the section view.
- Hidden line – used to show important objects that would otherwise not be visible in that view. Common examples include cabinets on a floor plan or footings on a foundation plan.
Symbols
Symbols are used on construction drawings to represent the building materials, objects and convey information. Some materials are represented by one symbol when shown in a plan view such as a floor plan; but the same material shown in a section view is represented by a different symbol. Not all architects/draft persons will use the same symbols. Often a legend is part of the blueprint indicating what each symbol represents.
Abbreviations
Abbreviations are used on construction documents to save space.
For further information please review the following:
From the textbook, Carpentry, study the following sections:
- “Types of Lines”
- “Dimensions”
- “Abbreviations”
- “Symbols in Architectural Plans and Building Codes”
For more details, review Instruction sheets on Brightspace.
- BPRT 100 Learning Outcome 1 Learning Step 1,2,3 and 4 (Page 5-16)
- IS 4.2 Symbols
- BPRT 200 Learning Outcome 1 Learning Step 1 (Page 8-15)
- IS 1.2 Symbols
Review in text:
- Understanding Construction Drawings, Chapter 4
Review Questions
- List and describe the three types of pictorial drawings
- Match the following statements to the corresponding letter:
- Plot Plan
- Foundation plan
- Floor Plan
- Framing plan
- Elevations
- Section Views
- Details
- Schedules
___ Shows a horizontal cut through 4-5 feet above the floor
___ Shows a horizontal cut through the foundation walls
___ Shows support beams and girders
___ Shows information about the lot
___ Shows a skeleton view
___ Shows shapes and finishes of all sides of the exterior of a building
___ Shows small parts drawn at a large scale
___ Used to conserve space on floor plans
___ Shows direction of sloping ground
___ Shows locations of windows and doors
___ Shows direction of footings
___ Shows size, direction, and spacing of framing members
___ Uses symbols with letters or numbers to refer you to the appropriate page
___ Gives detailed information about sizes and types of windows or doors to be installed
- Floor plans are generally drawn at a scale of _____ (indicate for both metric and imperial).
- Exterior door symbols are drawn with a line representing the outside edge of the _____.
- How are ceiling beams represented on floor plans?
- Exterior dimensions on a wood frame building are taken from the outside face of the _____.
- In wood frame construction, doors and windows are dimensioned to their _____.
- Name the following lines

Note: Additional review questions can be found in BPRT 100 Review Exercise 1.2, Review Exercise 2.2, Review Exercise 3.2 and Review Exercise 4.3
