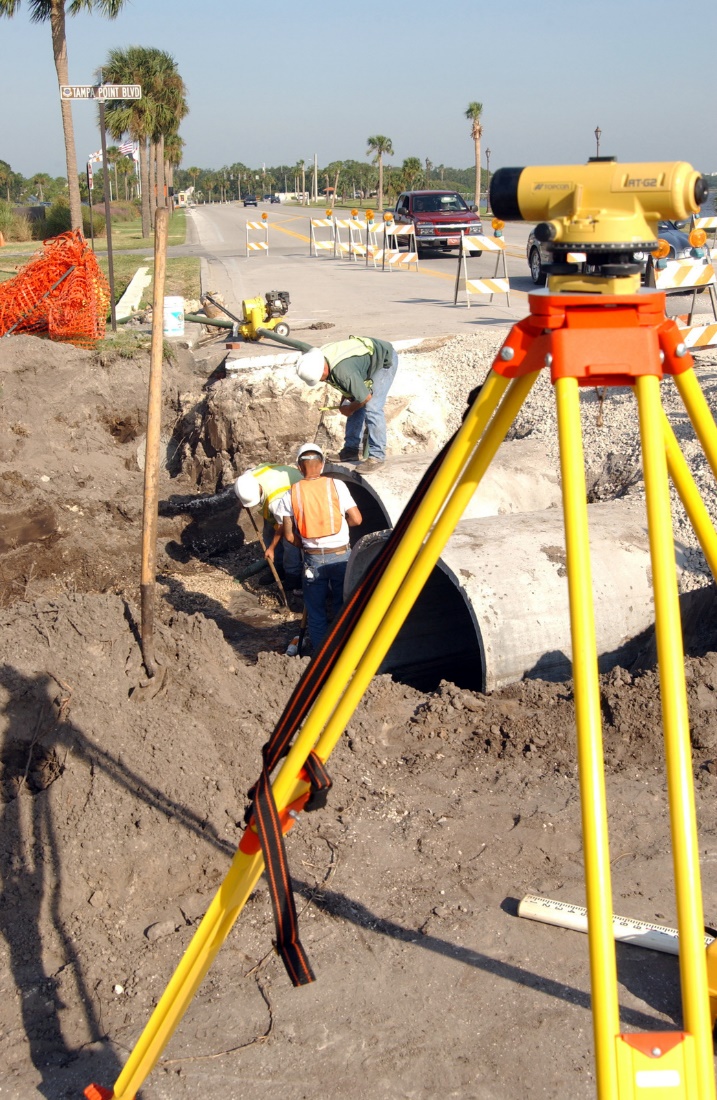Performs Site Layout
Chapter B7 – Performs Site layout
The NOA for Carpenter (2013) identifies the required competencies (skills) for the task of performing a site layout. These are:
- Determine location of building and other structures such as curbs, light standards and sidewalks from survey control points
- Place layout structures such as batter boards and string lines to identify location of buildings and other structures (NOA, p. 28).
Site layout involves the locating of a building on a property including determining elevations using surveying equipment such as a builder’s level, laser level, transit or theodolite. There are numerous types of levels and rods that can be used in site layout, and one must be familiar with all of them. Layout instruments are also useful for laying out concrete formwork such as columns, grade beams and stairs. Finish carpenters will use layout instruments for setting interior finish locations such as drop ceilings, cabinets and chair rails. In addition to these instruments, building layout for footings can be done with hand tools. Most of the information used for site layout is found on the blueprints including benchmarks, elevations and locations.
Topic 1 – Establish Elevations with a Builder’s Level
Builder’s levels, transit levels and automatic are used for layout operations using a telescope and tripod to shoot readings with a leveling rod. Elevations can be established using a reference point such as a benchmark. The has an adjustable telescope which is levelled on the tripod using adjustable foot screws. The tripod is equipped with adjustable legs with foot pegs which are pushed into the ground. A tripod ring or frame is used to hold the legs of the tripod when being used on hard surfaces such as concrete or pavement. The scope on a builders level only moves horizontally. A single set up and a benchmark are needed to find the difference in elevation between two points. Larger distances may require multiple sets ups to shoot all locations. A turning point is used when the backsight and foresight cannot from the same set up location.

For more details, review Instruction Sheet (IS) on Brightspace:
CNST 102 (p. 4 – 36)
- IS 1.2 Types of Levels
- IS 2.2 Handling and Setting Up Builder’s Level
For additional information and terms used for operating the builder’s level refer to Carpentry Chapter 27 – Leveling and Layout Tools.
