1
Because UC Berkeley was founded in a merger between the public Agricultural, Mining, and Mechanical Arts College and the private College of California, mining played an important role in the curriculum of the young university. After all, the California Gold Rush of 1849 had caused a mining boom in the state which lasted for many decades. In the early 1900’s more than 15 percent of the 3000 students then enrolled in Berkeley majored in mining, making UC Berkeley’s College of Mining the largest school of its kind in the world. However, in the beginning the UC miners did not have their own building on campus. That changed in 1907 when the Hearst Memorial Mining Building, designed by New York architect John Galen Howard, opened its doors. The building was financed and gifted to the university by the widow of George Hearst, a U.S. Senator who had made his vast fortune in silver mining in several western states. In all its Beaux Art splendor, particularly in its grand, three story lobby, the building has been called “the architectural gem of the entire UC system.” But however beautiful, the building is located less than 800 ft away from the Hayward Fault and in its original state it constituted a major risk in a strong earthquake. Hence, between 1998 and 2003, it underwent a massive renovation and seismic retrofit. The College of Mining was integrated into the College of Engineering in 1942 and the building is now home to the Department of Materials Science and Engineering.
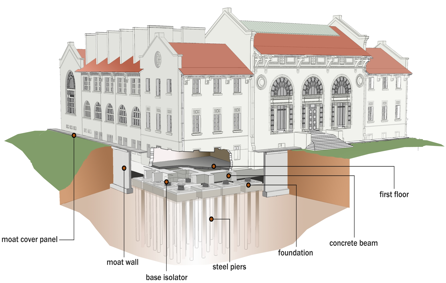
1.1 Memorial Gallery
At first glance this impressive, three story atrium style lobby seems like an earthquake nightmare. You are surrounded by brick walls accentuated by a vaulted tiled ceiling topped by beautiful glass domes. Every textbook on seismic engineering will tell you that unreinforced masonry, or brick, is the most vulnerable of all construction methods when shaken by seismic waves. Usually the thin layers of mortar holding the bricks together fail under vibrational load and the brick walls collapse. This was indeed the grave risk the building constituted until its retrofit.
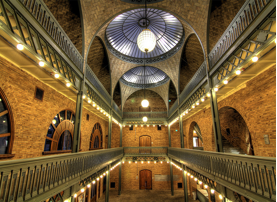
In order to make the brick walls safe, they were reinforced with steel bars. The ceiling, however, posed a much greater challenge. Its tiles were produced more than 110 years ago by the “Guastavino Fire Proof Construction Company”. Their patented system allowed self-supporting vaulted ceilings to be built. The interlocking terracotta tiles were held together by layers of mortar. During the retrofit, much of the mortar was replaced by a mesh of fiberglass and wire. Nearly invisible polymer pins now connect every tile to the new backing. This is the only time such a Guastavino tile system was ever seismically strengthened. In addition, during the retrofit, the vinyl flooring added to the gallery in the 1960’s was removed to reveal the original herringbone-pattern of yellow bricks.
Now walk a few steps through the glass doors opposite the entrance to the Memorial Gallery and look at the wall of pictures. They show the various phases of the original construction and of the seismic retrofit.
1.2 Seismic Base Isolation
The entire building was raised from its original foundation by several feet and a new foundation system was constructed underneath, including the steel piers shown in figure 1.1. A new platform was constructed as the base of the building. A total of 134 circular columns made of a rubber and steel composite were placed between the platform and the foundation in order to mechanically separate the building above from the ground below (see figures 1.3 and 1.4). Each of these circular columns is called a seismic base isolator and is approximately 4 ft in diameter and 2 ft high. The composite is compressed between two round steel plates and it acts – in simple terms – like a shock absorber. While the ground underneath moves in an earthquake, the base isolators mostly absorb these horizontal vibrations and thereby minimize the seismic forces acting on the building. Such passive structural vibration isolation technique is common for big buildings in earthquake prone areas. For example, the City Halls in San Francisco, Oakland and Los Angeles were similarly retrofit and now rest on base isolators.
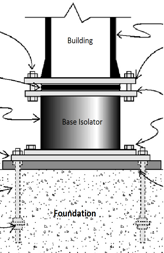
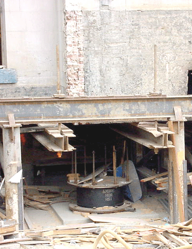
Fig. 1.3: The left panel shows in a sketch how seismic base isolation works. A base isolator mechanically separates a building from its foundation anchored in the ground. When the ground vibrates in an earthquake, the rubber and steel laminate absorbs much of the movement and prevents the building from shaking. The right panel shows a base isolator underneath the raised Hearst Memorial Mining Building during its installation in 2000.
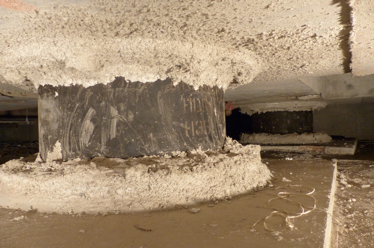
Leave the building through the main entrance and walk down the stairs in front of the building. Turn right and walk a short distance downhill. Then turn right again around the corner and walk about 100 ft along the west side of the building until you reach the walkway leading to the side entrance. Turn right and walk until you almost reach the door and stop directly under the “underpass”. You are now standing on the moat.
1.3 The Moat
The seismic base isolators protecting the Hearst Memorial Mining Building from underneath are designed to absorb horizontal ground movement of up to 28 inches in any direction. When the ground moves by that amount, the building will essentially not move at all and stays in place. But that applies only to forces underneath the building. What would happen if the outer walls of the building were still directly connected to the ground as in any ordinary building? The ground shaking would still affect the building despite the base isolators, because the ground vibrations would excite the outer walls from the sides. The best way to prevent the walls from being shaken is to separate them entirely from direct contact with the ground – and the easiest way to achieve that is to dig a deep trench around the structure, in short, to protect the building with a moat like a medieval fortress. That is exactly what the engineers have done with the Hearst Memorial Mining Building. It is completely surrounded by such a trench, which, unlike the classic moats, is dry and not filled with water. All around the building the trench is covered by dark grey concrete slabs, except at the western side entrance, where one can look into the moat through the iron bars at the underpass.
Retrace your steps to the stairs in front of the building and continue uphill for a short distance. Turn left around the corner of the building, walk about 100 ft on the street along its east side. Walk until you reach a heavily secured steel gate on the right (eastern) side of the street. This is the Lawson Adit, point 2 in figure 2.
